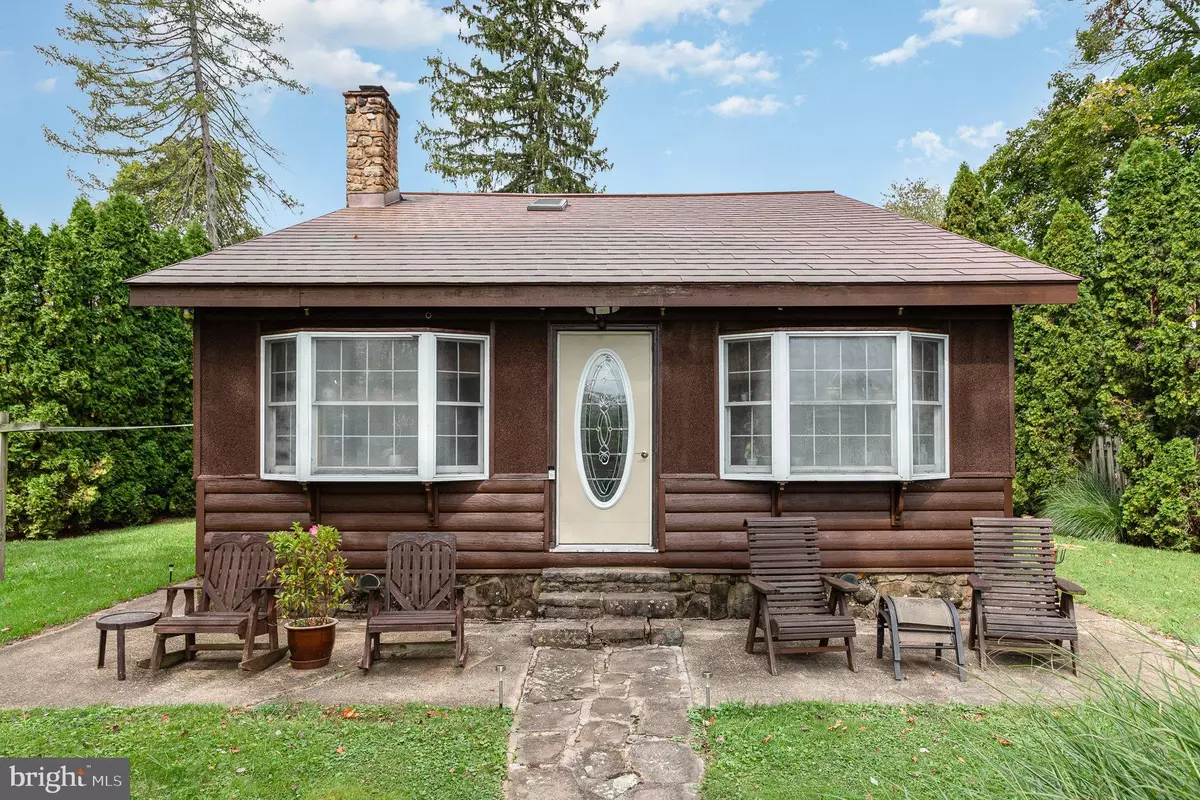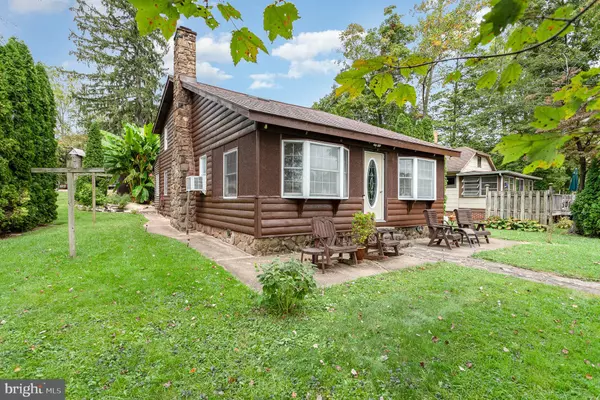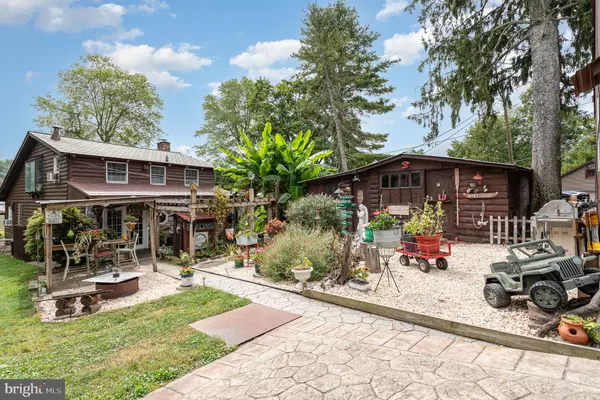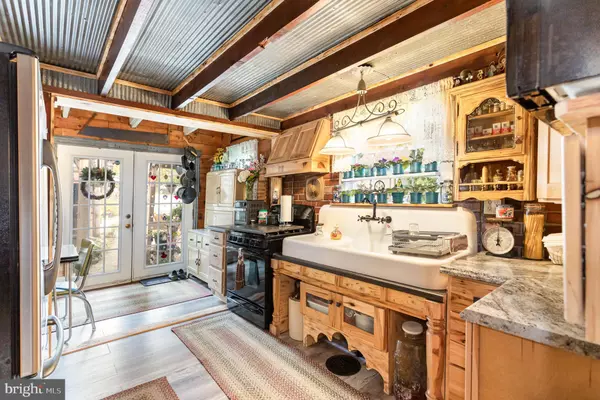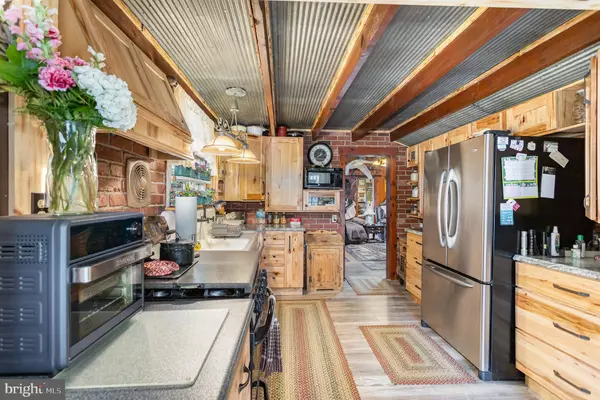$322,500
$350,000
7.9%For more information regarding the value of a property, please contact us for a free consultation.
3 Beds
2 Baths
1,500 SqFt
SOLD DATE : 01/06/2025
Key Details
Sold Price $322,500
Property Type Single Family Home
Sub Type Detached
Listing Status Sold
Purchase Type For Sale
Square Footage 1,500 sqft
Price per Sqft $215
Subdivision Silver Lake
MLS Listing ID PAYK2069114
Sold Date 01/06/25
Style Salt Box,Cabin/Lodge
Bedrooms 3
Full Baths 2
HOA Fees $41/qua
HOA Y/N Y
Abv Grd Liv Area 1,500
Originating Board BRIGHT
Year Built 1930
Annual Tax Amount $3,564
Tax Year 2024
Lot Size 0.320 Acres
Acres 0.32
Property Description
New Price! Amazing waterfront home on Silver Lake in Lewisberry with beautiful views of the lake from your front door and direct access to the water from your yard. Don't miss this 3 bedroom, 2 bath cabin style house on the lake boasting modern updates, hickory kitchen with farmhouse sink. There is a 2 story great room with a wood/coal Mark II stove for those warm cozy nights and a den with a bar for all your entertaining needs. Having a 1st floor bedroom and bath allows for easy 1 floor living if needed with 2 more bedrooms upstairs with a clawfoot tub in the bathroom. Outside offers a relaxing oasis with a pavilion and wood burning grill, large firepit and space to entertain. You can paddle your kayak or boat onto the lake to go fishing or ice skating and hockey in the winter. Large 1 car detached garage with stamped concrete driveway. Local amenities offer seasonal skiing, paintball and more at Rountop Mountain Top Resort, Pinchot Park, Reeser's Ice Cream, mini golf and quick commute to Harrisburg and/or York. Many recent improvements including the roof, instant hot water heater, well pump, kitchen updated. Now is your opportunity to buy this property it's the 1st time this home has been in available in over 30 years. No flood insurance needed! The lake level is low because every 4 years it is on draw down for maintenance, currently filling back in with water.
Location
State PA
County York
Area Fairview Twp (15227)
Zoning RESIDENTIAL
Rooms
Other Rooms Bedroom 2, Bedroom 3, Kitchen, Den, Bedroom 1, Great Room, Laundry, Bathroom 1, Bathroom 2
Main Level Bedrooms 1
Interior
Interior Features Bar, Wet/Dry Bar
Hot Water Electric, Instant Hot Water
Heating Wood Burn Stove, Forced Air, Baseboard - Electric
Cooling Window Unit(s)
Equipment Oven/Range - Gas, Microwave, Refrigerator
Furnishings No
Fireplace N
Appliance Oven/Range - Gas, Microwave, Refrigerator
Heat Source Electric, Oil
Exterior
Exterior Feature Patio(s)
Parking Features Garage - Side Entry
Garage Spaces 3.0
Waterfront Description Boat/Launch Ramp - Public,Private Dock Site
Water Access Y
Water Access Desc Boat - Electric Motor Only,Canoe/Kayak,Fishing Allowed,Private Access,Swimming Allowed
View Lake
Roof Type Metal
Accessibility None
Porch Patio(s)
Total Parking Spaces 3
Garage Y
Building
Lot Description Cleared, Fishing Available, No Thru Street
Story 2
Foundation Crawl Space
Sewer Grinder Pump, Public Sewer
Water Well
Architectural Style Salt Box, Cabin/Lodge
Level or Stories 2
Additional Building Above Grade, Below Grade
Structure Type Wood Walls,Wood Ceilings
New Construction N
Schools
School District West Shore
Others
Pets Allowed Y
Senior Community No
Tax ID 27-000-25-0010-00-00000
Ownership Fee Simple
SqFt Source Estimated
Acceptable Financing Cash, Conventional, FHA, USDA
Horse Property N
Listing Terms Cash, Conventional, FHA, USDA
Financing Cash,Conventional,FHA,USDA
Special Listing Condition Standard
Pets Allowed No Pet Restrictions
Read Less Info
Want to know what your home might be worth? Contact us for a FREE valuation!

Our team is ready to help you sell your home for the highest possible price ASAP

Bought with Cheri Hoffman • RE/MAX Realty Associates
GET MORE INFORMATION
Agent | License ID: 0225193218 - VA, 5003479 - MD
+1(703) 298-7037 | jason@jasonandbonnie.com

