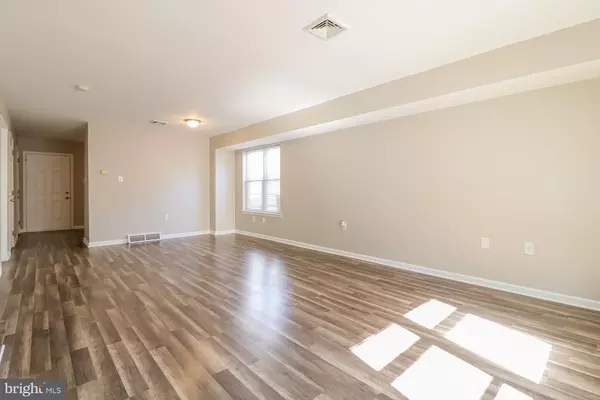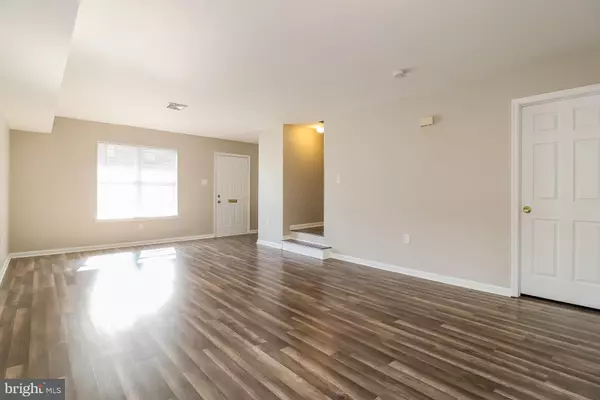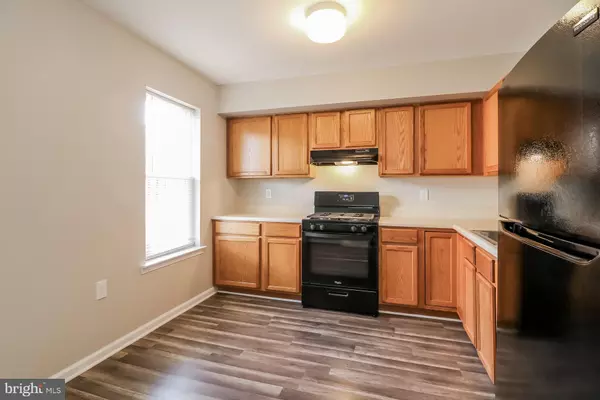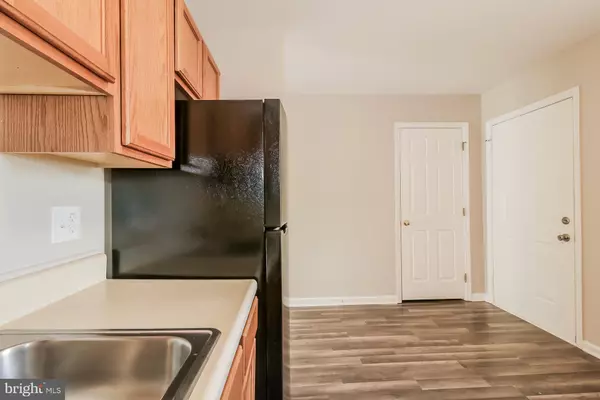$169,000
$169,000
For more information regarding the value of a property, please contact us for a free consultation.
3 Beds
2 Baths
1,428 SqFt
SOLD DATE : 12/27/2024
Key Details
Sold Price $169,000
Property Type Single Family Home
Sub Type Twin/Semi-Detached
Listing Status Sold
Purchase Type For Sale
Square Footage 1,428 sqft
Price per Sqft $118
Subdivision Olney
MLS Listing ID PAPH2386552
Sold Date 12/27/24
Style Traditional,Straight Thru
Bedrooms 3
Full Baths 1
Half Baths 1
HOA Y/N N
Abv Grd Liv Area 1,428
Originating Board BRIGHT
Year Built 2001
Annual Tax Amount $2,129
Tax Year 2024
Lot Size 2,416 Sqft
Acres 0.06
Lot Dimensions 31.00 x 93.00
Property Description
Unwind in this delightful 3-bedroom, 1.5-bathroom brick townhome. Fresh coats of neutral paint create a clean canvas for your personal style. The spacious living room, bathed in natural light from a large window, offers a serene retreat. Imagine culinary adventures in the sunny kitchen, equipped with ample cabinetry and counter space, perfect for the home chef. Enjoy casual meals in the cozy eat-in area. Retreat to any of the generously sized bedrooms for peaceful slumber. This charming abode is ready to welcome you home.
Location
State PA
County Philadelphia
Area 19141 (19141)
Zoning RM4
Rooms
Other Rooms Living Room, Dining Room, Kitchen
Basement Unfinished, Full
Interior
Hot Water Natural Gas
Heating Forced Air
Cooling Central A/C
Flooring Laminate Plank
Equipment Refrigerator, Oven/Range - Gas
Furnishings No
Fireplace N
Appliance Refrigerator, Oven/Range - Gas
Heat Source Natural Gas
Exterior
Water Access N
Accessibility None
Garage N
Building
Story 2
Foundation Other
Sewer Public Sewer
Water Public
Architectural Style Traditional, Straight Thru
Level or Stories 2
Additional Building Above Grade, Below Grade
New Construction N
Schools
School District The School District Of Philadelphia
Others
Pets Allowed Y
Senior Community No
Tax ID 171109605
Ownership Fee Simple
SqFt Source Assessor
Acceptable Financing Cash, Conventional
Listing Terms Cash, Conventional
Financing Cash,Conventional
Special Listing Condition Standard
Pets Allowed Cats OK, Dogs OK
Read Less Info
Want to know what your home might be worth? Contact us for a FREE valuation!

Our team is ready to help you sell your home for the highest possible price ASAP

Bought with Kristopher Roy Warren • KW Empower
GET MORE INFORMATION
Agent | License ID: 0225193218 - VA, 5003479 - MD
+1(703) 298-7037 | jason@jasonandbonnie.com






