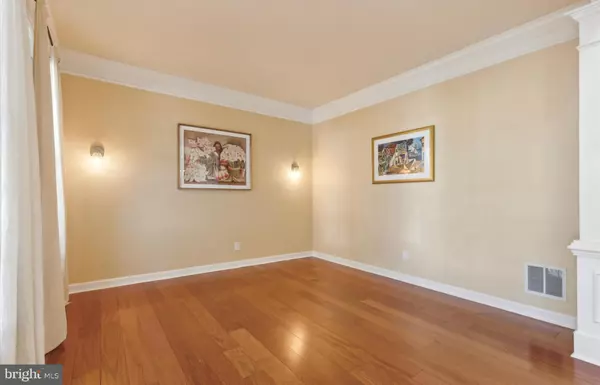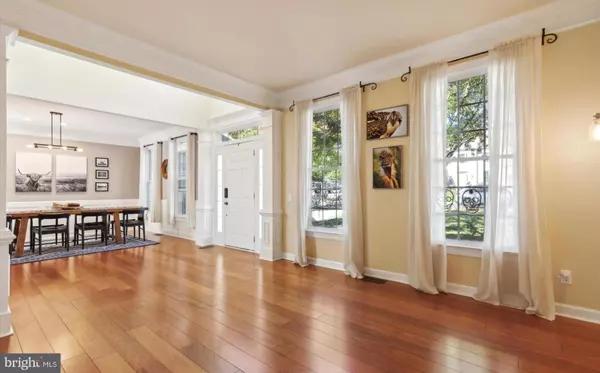$1,050,000
$1,050,000
For more information regarding the value of a property, please contact us for a free consultation.
4 Beds
4 Baths
3,721 SqFt
SOLD DATE : 01/03/2025
Key Details
Sold Price $1,050,000
Property Type Single Family Home
Sub Type Detached
Listing Status Sold
Purchase Type For Sale
Square Footage 3,721 sqft
Price per Sqft $282
Subdivision The Reserve
MLS Listing ID PAMC2120502
Sold Date 01/03/25
Style Colonial
Bedrooms 4
Full Baths 3
Half Baths 1
HOA Fees $54/ann
HOA Y/N Y
Abv Grd Liv Area 3,721
Originating Board BRIGHT
Year Built 1997
Annual Tax Amount $9,762
Tax Year 2023
Lot Size 0.367 Acres
Acres 0.37
Lot Dimensions 100.00 x 160.00
Property Description
AMAZING PULTE BUILT HOME in the very sought after "The Reserve of Lafayette Hill". This home is completely updated throughout with 4 bedrooms, 3.5 baths, and freshly painted interior. Enter through a foyer with Brazilian cherry hardwood floors that lead to a two-story Family Room which boasts a floor to ceiling stone fireplace, floor to ceiling windows, recessed lighting, an abundance of natural light, which overlooks the open space and wooded grounds where you can enjoy seeing beautiful sunsets and wildlife. The kitchen has just been completely renovated, with Sub-Zero Refrigerator, Wolf Range, white custom 42" cabinetry, Upgraded granite counters, stunning backsplash, large island, walk-in-pantry and three piece French Doors which lead to a two-level Trex deck. The kitchen opens into the Dining Room which offers plenty of additional room for formal entertainment. The Living Room and Dining room have hardwood flooring, crown moulding, picture framing, and recessed lighting. The first floor also features an office, powder room that was completely remodeled, a laundry room as well as access to the 2 car garage. The Primary Suite with tray ceiling, a walk-in closet and en-suite master bath with curved cherry cabinets/floating vanity double sinks, soaking tub, seamless glass shower, and plank tile heated flooring. Three other spacious bedrooms with great closet space and an oversized updated hall bath complete the upper level. If this is not enough you have a finished walk out basement with Brand New LVP Flooring, interior French Doors to two bonus rooms that can be used as additional bedrooms, office space or workout space, a third full bathroom, and plenty of closet and storage space. French Doors lead outside to a flagstone patio with pergola and magnificent views of the wooded area that surrounds the back of the home. Did I mention a BRAND NEW ROOF, NEW HVAC SYSTEM, NEW WATER HEATER?! No need to do anything in this beautiful home other than unpack your bags! All this and located in the award winning Colonial School District, close to Miles Park, Valley Green, KOP, ball fields, the library, all major roadways, the train to Center City and so much more!
Location
State PA
County Montgomery
Area Whitemarsh Twp (10665)
Zoning RES
Rooms
Other Rooms Attic
Basement Full
Interior
Hot Water Natural Gas
Heating Forced Air
Cooling Central A/C
Fireplaces Number 1
Fireplace Y
Heat Source Natural Gas
Laundry Main Floor
Exterior
Parking Features Garage - Front Entry, Inside Access
Garage Spaces 6.0
Water Access N
Roof Type Pitched,Shingle
Accessibility None
Attached Garage 2
Total Parking Spaces 6
Garage Y
Building
Story 2
Foundation Other
Sewer Public Sewer
Water Public
Architectural Style Colonial
Level or Stories 2
Additional Building Above Grade, Below Grade
New Construction N
Schools
Elementary Schools Whitemarsh
Middle Schools Colonial
High Schools Plymouth Whitemarsh
School District Colonial
Others
HOA Fee Include Common Area Maintenance
Senior Community No
Tax ID 65-00-00402-235
Ownership Fee Simple
SqFt Source Assessor
Acceptable Financing Cash, Conventional
Listing Terms Cash, Conventional
Financing Cash,Conventional
Special Listing Condition Standard
Read Less Info
Want to know what your home might be worth? Contact us for a FREE valuation!

Our team is ready to help you sell your home for the highest possible price ASAP

Bought with Isabelle A Greenberg • Coldwell Banker Realty
GET MORE INFORMATION
Agent | License ID: 0225193218 - VA, 5003479 - MD
+1(703) 298-7037 | jason@jasonandbonnie.com






