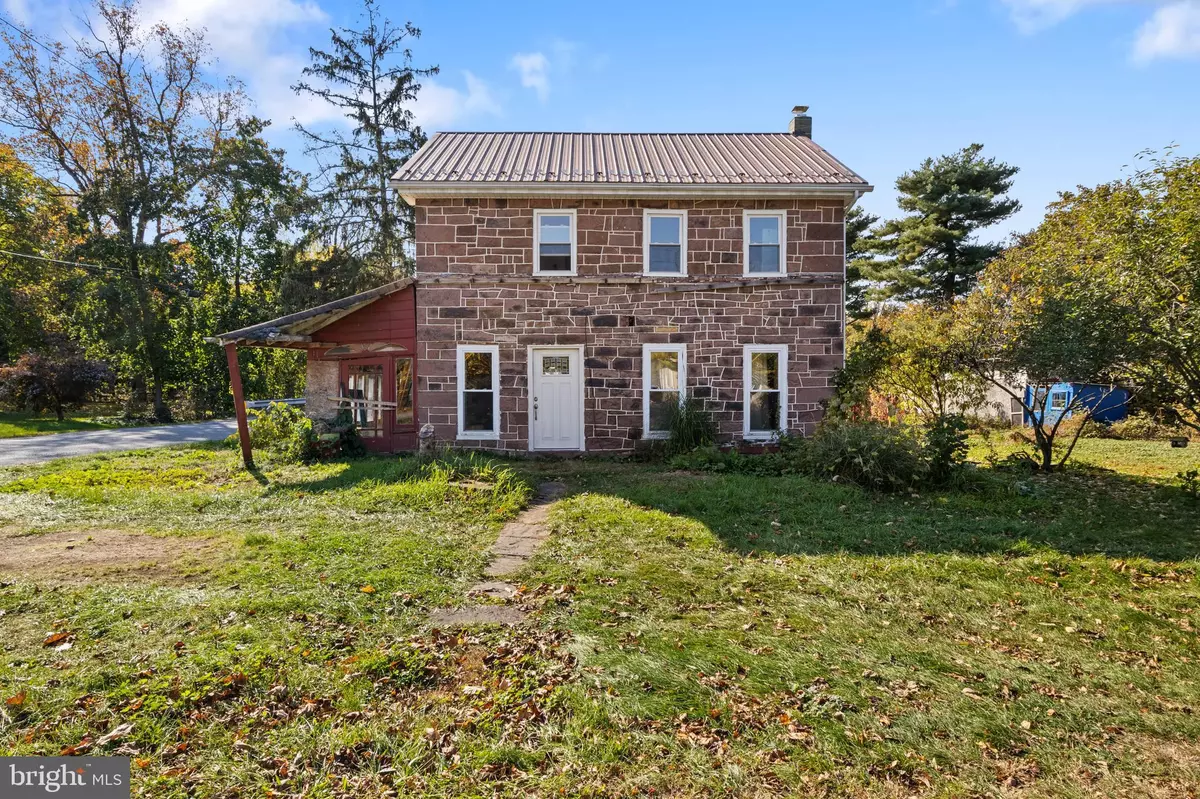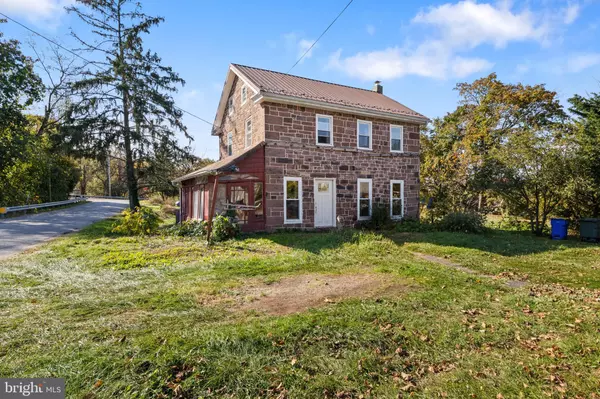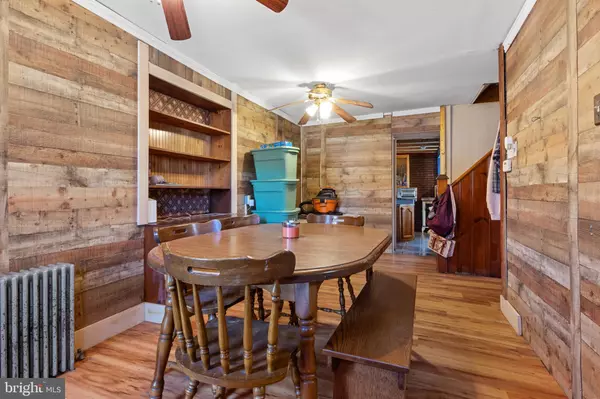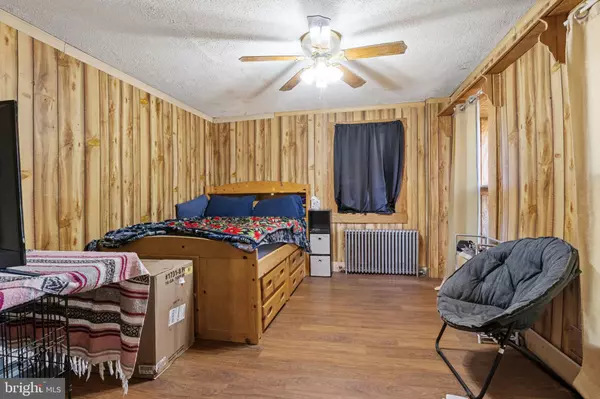$170,000
$184,900
8.1%For more information regarding the value of a property, please contact us for a free consultation.
3 Beds
2 Baths
1,680 SqFt
SOLD DATE : 12/31/2024
Key Details
Sold Price $170,000
Property Type Single Family Home
Sub Type Detached
Listing Status Sold
Purchase Type For Sale
Square Footage 1,680 sqft
Price per Sqft $101
Subdivision Carlisle Road
MLS Listing ID PAYK2070704
Sold Date 12/31/24
Style Colonial
Bedrooms 3
Full Baths 1
Half Baths 1
HOA Y/N N
Abv Grd Liv Area 1,680
Originating Board BRIGHT
Year Built 1883
Annual Tax Amount $4,544
Tax Year 2024
Lot Size 0.730 Acres
Acres 0.73
Property Description
Welcome to 6200 Old Carlisle Rd, a picturesque 3-bedroom, 2-bath farmhouse nestled in the heart of Dover, PA. This property offers the perfect balance of rustic charm and modern convenience.
Step inside to discover a cozy living room with original hardwood floors and large windows that invite natural light. The spacious kitchen features ample cabinet space, modern appliances, and a lovely breakfast nook with scenic views of the property. Adjacent to the kitchen is a formal dining room, ideal for family gatherings.
Find three generously sized bedrooms with ample closet space and a full bath in this home. The large basement offers plenty of storage or potential for additional living space.
Outside, the property is a nature lover's dream! Enjoy the serene, open landscape with opportunities for gardening, outdoor entertaining, or even establishing your own hobby farm. The property also includes a chicken coop and several outbuildings, perfect for equipment storage or livestock.
Located just minutes from local amenities, schools, and major routes, this property combines country living with easy access to urban conveniences.
Don't miss this rare opportunity to own a piece of paradise in Dover! Schedule your private showing today.
Location
State PA
County York
Area Dover Twp (15224)
Zoning VILLAGE
Rooms
Other Rooms Living Room, Bedroom 2, Bedroom 3, Kitchen, Den, Bedroom 1, Full Bath, Half Bath
Basement Outside Entrance
Interior
Interior Features Attic, Built-Ins, Ceiling Fan(s), Combination Kitchen/Dining, Dining Area, Kitchen - Eat-In, Bathroom - Tub Shower, Wood Floors, Kitchen - Island, Stain/Lead Glass, Other
Hot Water Natural Gas
Heating Hot Water, Radiant
Cooling Ceiling Fan(s), Window Unit(s)
Flooring Laminate Plank, Vinyl
Equipment Dishwasher, Cooktop
Fireplace N
Appliance Dishwasher, Cooktop
Heat Source Natural Gas
Laundry Main Floor
Exterior
Exterior Feature Porch(es)
Water Access N
Roof Type Metal,Rubber
Accessibility Chairlift
Porch Porch(es)
Garage N
Building
Lot Description Level, Corner, Rural
Story 2
Foundation Permanent
Sewer On Site Septic
Water Private, Well
Architectural Style Colonial
Level or Stories 2
Additional Building Above Grade, Below Grade
New Construction N
Schools
High Schools Dover Area
School District Dover Area
Others
Senior Community No
Tax ID 24-000-LF-0160-00-00000
Ownership Fee Simple
SqFt Source Assessor
Acceptable Financing Cash, Conventional
Listing Terms Cash, Conventional
Financing Cash,Conventional
Special Listing Condition Standard
Read Less Info
Want to know what your home might be worth? Contact us for a FREE valuation!

Our team is ready to help you sell your home for the highest possible price ASAP

Bought with Eugene H Shaffer Jr. • Elite Property Sales, LLC
GET MORE INFORMATION
Agent | License ID: 0225193218 - VA, 5003479 - MD
+1(703) 298-7037 | jason@jasonandbonnie.com






