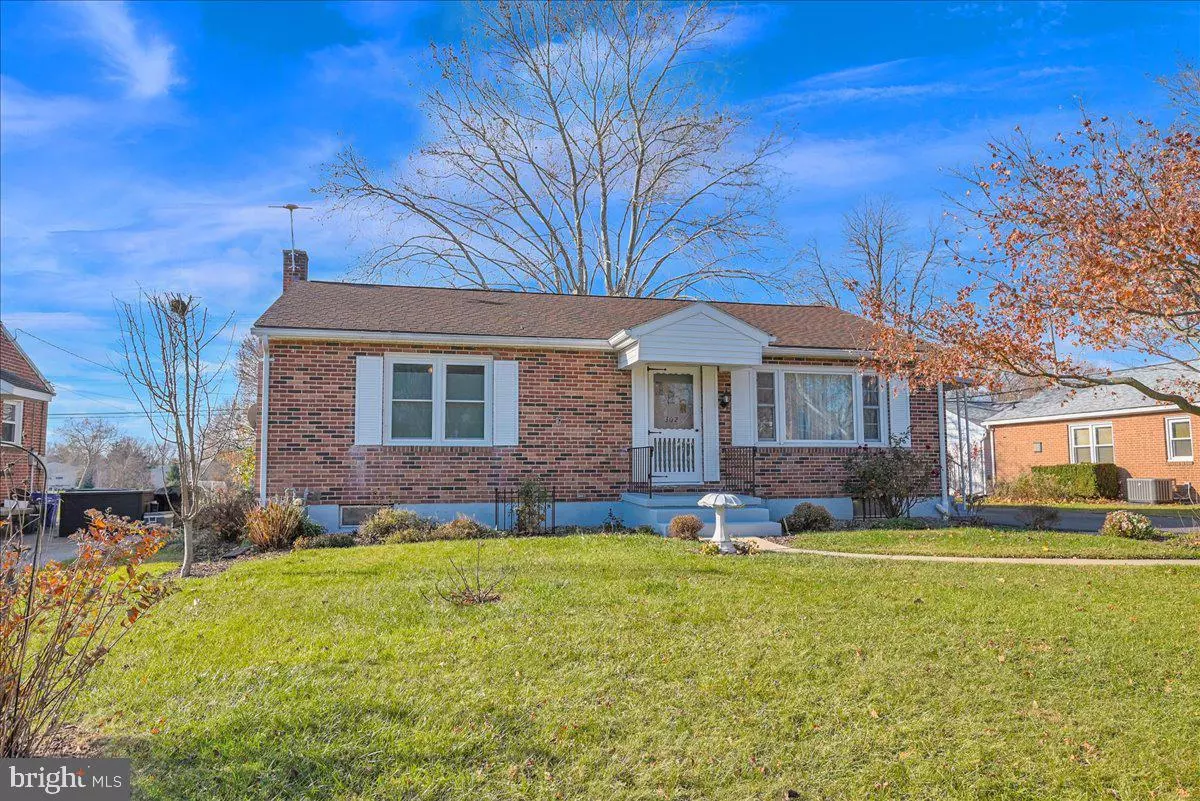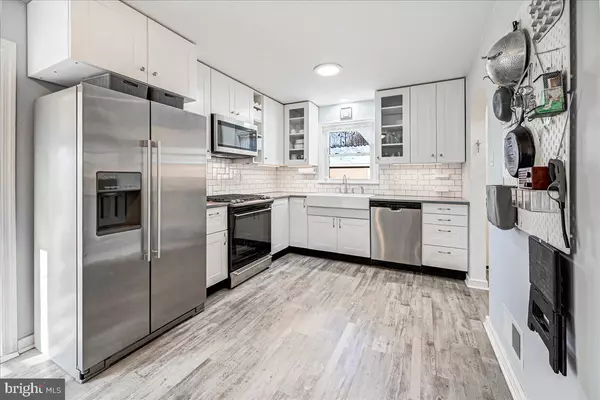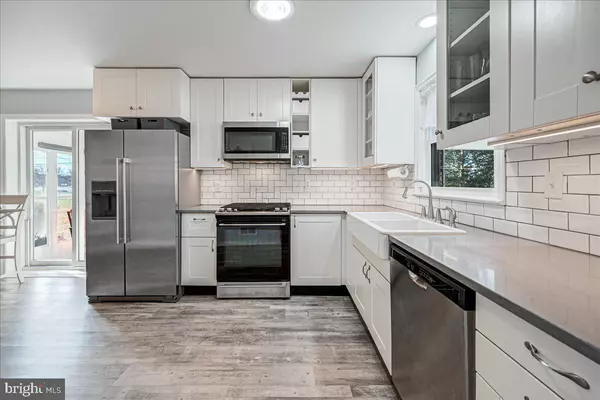$240,000
$229,900
4.4%For more information regarding the value of a property, please contact us for a free consultation.
2 Beds
2 Baths
1,122 SqFt
SOLD DATE : 01/03/2025
Key Details
Sold Price $240,000
Property Type Single Family Home
Sub Type Detached
Listing Status Sold
Purchase Type For Sale
Square Footage 1,122 sqft
Price per Sqft $213
Subdivision Yorkshire
MLS Listing ID PAYK2072722
Sold Date 01/03/25
Style Ranch/Rambler
Bedrooms 2
Full Baths 1
Half Baths 1
HOA Y/N N
Abv Grd Liv Area 1,080
Originating Board BRIGHT
Year Built 1955
Annual Tax Amount $4,298
Tax Year 2024
Lot Size 7,501 Sqft
Acres 0.17
Property Description
Welcome to 302 Maywood Road, a nicely updated brick Rancher in the popular Yorkshire neighborhood of York Suburban school district! Features include 2 large bedrooms, 1.5 bathrooms, a nicely updated eat-in kitchen with quartz counters, stainless steel appliances, LVP flooring, a pantry and a separate dining area which is just off the large living room with hardwood floors and a picture window. The hardwood flooring continues into both bedrooms that have ample closet space and are just steps away from the updated bathroom with tile flooring, a newer vanity, a shiplap feature wall and a lighted mirror. The partially finished lower level with new LVP flooring and a half bathroom is perfect for entertaining and includes plenty of storage space. Finally when looking to relax outdoors a 3 seasons room off the kitchen overlooks the backyard with a firepit area, a shed and views of the fields at St Joseph's elementary school. With a newer water heater, furnace, central AC and windows this home is move-in ready and a must see to appreciate all it has to offer!
Location
State PA
County York
Area Springettsbury Twp (15246)
Zoning RESIDENTIAL
Rooms
Other Rooms Living Room, Dining Room, Bedroom 2, Kitchen, Family Room, Bedroom 1, Full Bath, Half Bath
Basement Full
Main Level Bedrooms 2
Interior
Hot Water Natural Gas
Heating Forced Air
Cooling Central A/C
Fireplace N
Heat Source Natural Gas
Exterior
Water Access N
Accessibility None
Garage N
Building
Story 1
Foundation Block
Sewer Public Sewer
Water Public
Architectural Style Ranch/Rambler
Level or Stories 1
Additional Building Above Grade, Below Grade
New Construction N
Schools
School District York Suburban
Others
Senior Community No
Tax ID 46-000-14-0120-00-00000
Ownership Fee Simple
SqFt Source Assessor
Acceptable Financing Cash, Conventional, FHA, VA
Listing Terms Cash, Conventional, FHA, VA
Financing Cash,Conventional,FHA,VA
Special Listing Condition Standard
Read Less Info
Want to know what your home might be worth? Contact us for a FREE valuation!

Our team is ready to help you sell your home for the highest possible price ASAP

Bought with Charles Michael Ruth Jr. • RE/MAX Patriots
GET MORE INFORMATION
Agent | License ID: 0225193218 - VA, 5003479 - MD
+1(703) 298-7037 | jason@jasonandbonnie.com






