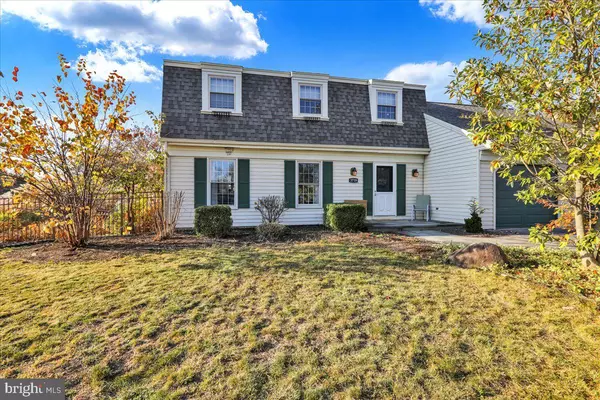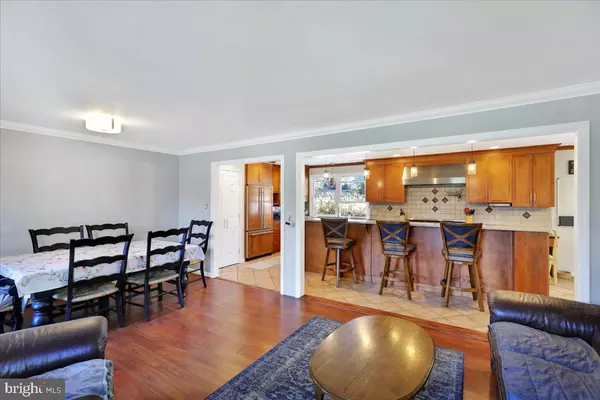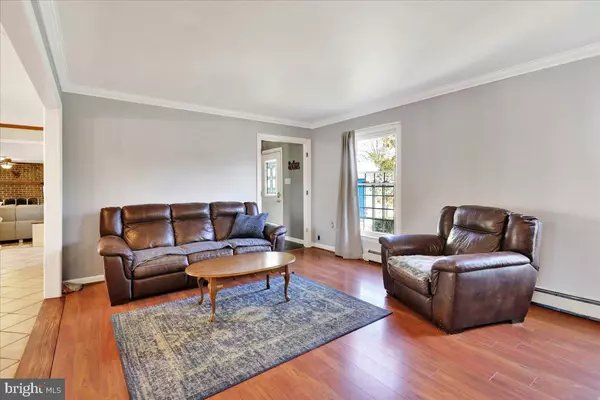$517,000
$500,000
3.4%For more information regarding the value of a property, please contact us for a free consultation.
5 Beds
4 Baths
3,544 SqFt
SOLD DATE : 12/30/2024
Key Details
Sold Price $517,000
Property Type Single Family Home
Sub Type Detached
Listing Status Sold
Purchase Type For Sale
Square Footage 3,544 sqft
Price per Sqft $145
Subdivision East Hempfield
MLS Listing ID PALA2060764
Sold Date 12/30/24
Style Colonial
Bedrooms 5
Full Baths 3
Half Baths 1
HOA Y/N N
Abv Grd Liv Area 3,074
Originating Board BRIGHT
Year Built 1974
Annual Tax Amount $6,395
Tax Year 2024
Lot Size 0.500 Acres
Acres 0.5
Lot Dimensions 0.00 x 0.00
Property Description
Discover your dream home in this expansive 5-bedroom, 3.5-bathroom residence, perfect for those who love to entertain. Boasting over 3,500 square feet of living space, this property is designed for both comfort and utility. A bright, airy layout featuring a living room and a large dining area, all with beautiful natural light. The spacious family room is ideal for relaxing or entertaining, with direct access to the backyard and pool area. The kitchen is equipped with stainless steel appliances, quartz countertops, a center island, and plenty of cabinetry. It's a chef's dream! A private, self-contained in-law suite with its own bathroom, kitchenette, and separate entrance offers comfort and privacy for extended family or guests. Step outside to your own personal paradise! The backyard is an entertainer's dream, with an in-ground pool surrounded by lots of landscaping. Perfect for summer fun or relaxing evenings by the water. The upstairs has additional well-sized bedrooms, one of which is en suite, and two full bathrooms. Located in a desirable neighborhood in Hempfield School District makes this an even more unique opportunity. Don't miss the opportunity to make this exceptional home yours—schedule a showing today!
Location
State PA
County Lancaster
Area East Hempfield Twp (10529)
Zoning RESIDENTIAL
Rooms
Other Rooms Living Room, Dining Room, Bedroom 2, Bedroom 3, Bedroom 4, Kitchen, Game Room, Family Room, Foyer, Bedroom 1, In-Law/auPair/Suite, Laundry, Other, Utility Room, Bathroom 2, Bathroom 3, Primary Bathroom
Basement Partially Finished
Main Level Bedrooms 1
Interior
Interior Features Breakfast Area, Dining Area, Kitchen - Eat-In, Kitchen - Island
Hot Water Electric
Heating Baseboard - Hot Water
Cooling Central A/C
Fireplaces Number 1
Equipment Oven/Range - Gas, Dishwasher
Fireplace Y
Appliance Oven/Range - Gas, Dishwasher
Heat Source Oil
Laundry Main Floor
Exterior
Exterior Feature Patio(s)
Fence Other
Water Access N
Roof Type Shingle,Composite
Accessibility None
Porch Patio(s)
Garage N
Building
Story 2
Foundation Block
Sewer Public Sewer
Water Public
Architectural Style Colonial
Level or Stories 2
Additional Building Above Grade, Below Grade
New Construction N
Schools
Elementary Schools Landisville
Middle Schools Hempfield
High Schools Hempfield
School District Hempfield
Others
Senior Community No
Tax ID 290-23904-0-0000
Ownership Fee Simple
SqFt Source Assessor
Acceptable Financing Cash, Conventional, FHA, VA
Horse Property N
Listing Terms Cash, Conventional, FHA, VA
Financing Cash,Conventional,FHA,VA
Special Listing Condition Standard
Read Less Info
Want to know what your home might be worth? Contact us for a FREE valuation!

Our team is ready to help you sell your home for the highest possible price ASAP

Bought with Anne B Macy • Advantage Real Estate Services
GET MORE INFORMATION
Agent | License ID: 0225193218 - VA, 5003479 - MD
+1(703) 298-7037 | jason@jasonandbonnie.com






