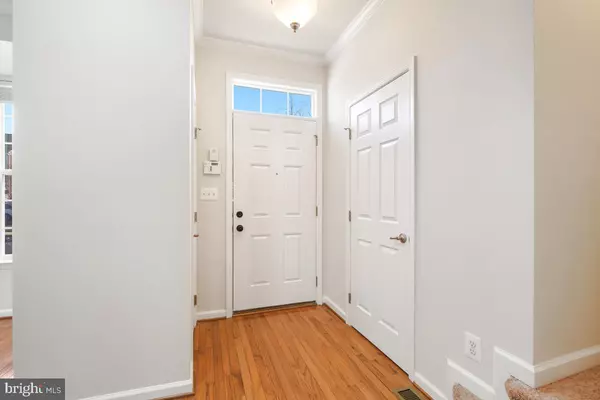$590,000
$575,000
2.6%For more information regarding the value of a property, please contact us for a free consultation.
3 Beds
4 Baths
2,540 SqFt
SOLD DATE : 12/31/2024
Key Details
Sold Price $590,000
Property Type Townhouse
Sub Type Interior Row/Townhouse
Listing Status Sold
Purchase Type For Sale
Square Footage 2,540 sqft
Price per Sqft $232
Subdivision Clarksburg Village
MLS Listing ID MDMC2157830
Sold Date 12/31/24
Style Colonial
Bedrooms 3
Full Baths 2
Half Baths 2
HOA Fees $91/mo
HOA Y/N Y
Abv Grd Liv Area 1,700
Originating Board BRIGHT
Year Built 2011
Annual Tax Amount $5,714
Tax Year 2024
Lot Size 1,599 Sqft
Acres 0.04
Property Description
Welcome to 12602 Horseshoe Bend Cr. in desirable Clarksburg! This spacious east-facing brick front townhome features over 2,500 square feet of living space on 3 finished levels. The main level features an open concept design with gleaming wood flooring throughout. Enjoy a bright living room with picture windows letting in the natural light. The eat-in kitchen features custom cabinetry, granite countertops, stainless steel appliances including as range, and island with breakfast bar seating. The kitchen overlooks the large dining area with access to the back deck. The back deck offers tons of privacy as it backs to the conservation area with views of the mature tree line. The upper bedroom level includes a primary suite with walk-in closet and ensuite bath with dual sink vanity. The secondary bedrooms are well appointed and share access to the hallway full bath. There is also convenient bedroom level laundry area. The lower level is fully finished with huge rec room including a gas fireplace and walk-out to the back stone patio and yard. There is also a bonus room ideal for a home office or 4th bedroom and a half bath. Prime location walking distance to Clarksburg Village Center with shops, restaurants, and local retail. Easy access to major commuter routes and public transit. Community amenities include swimming pool, club house, walking paths, playgrounds, and more. Schedule your showing today!
Location
State MD
County Montgomery
Zoning R200
Rooms
Basement Walkout Level, Fully Finished
Interior
Interior Features Attic, Bathroom - Tub Shower, Carpet, Ceiling Fan(s), Combination Kitchen/Dining, Crown Moldings, Floor Plan - Open, Kitchen - Eat-In, Kitchen - Island, Kitchen - Table Space, Recessed Lighting, Upgraded Countertops, Walk-in Closet(s), Window Treatments, Wood Floors
Hot Water Natural Gas
Heating Forced Air
Cooling Central A/C, Ceiling Fan(s)
Flooring Wood, Carpet, Ceramic Tile
Fireplaces Number 1
Fireplaces Type Gas/Propane
Equipment Stove, Refrigerator, Icemaker, Dishwasher, Disposal
Furnishings No
Fireplace Y
Window Features Double Pane
Appliance Stove, Refrigerator, Icemaker, Dishwasher, Disposal
Heat Source Natural Gas
Laundry Upper Floor
Exterior
Exterior Feature Deck(s), Patio(s)
Parking On Site 2
Amenities Available Common Grounds, Swimming Pool, Jog/Walk Path, Tot Lots/Playground, Club House
Water Access N
View Trees/Woods, Street
Roof Type Asphalt,Shingle
Accessibility None
Porch Deck(s), Patio(s)
Garage N
Building
Lot Description Backs - Open Common Area, Backs to Trees
Story 3
Foundation Other
Sewer Public Septic
Water Public
Architectural Style Colonial
Level or Stories 3
Additional Building Above Grade, Below Grade
Structure Type Dry Wall,High
New Construction N
Schools
Elementary Schools Wilson Wims
Middle Schools Hallie Wells Middle
High Schools Clarksburg
School District Montgomery County Public Schools
Others
Pets Allowed Y
HOA Fee Include Common Area Maintenance,Trash,Snow Removal,Lawn Maintenance,Pool(s),Management
Senior Community No
Tax ID 160203667645
Ownership Fee Simple
SqFt Source Assessor
Acceptable Financing Cash, Conventional, FHA, VA
Horse Property N
Listing Terms Cash, Conventional, FHA, VA
Financing Cash,Conventional,FHA,VA
Special Listing Condition Standard
Pets Allowed No Pet Restrictions
Read Less Info
Want to know what your home might be worth? Contact us for a FREE valuation!

Our team is ready to help you sell your home for the highest possible price ASAP

Bought with Bethlehem Gulilat • Heymann Realty, LLC
GET MORE INFORMATION
Agent | License ID: 0225193218 - VA, 5003479 - MD
+1(703) 298-7037 | jason@jasonandbonnie.com





