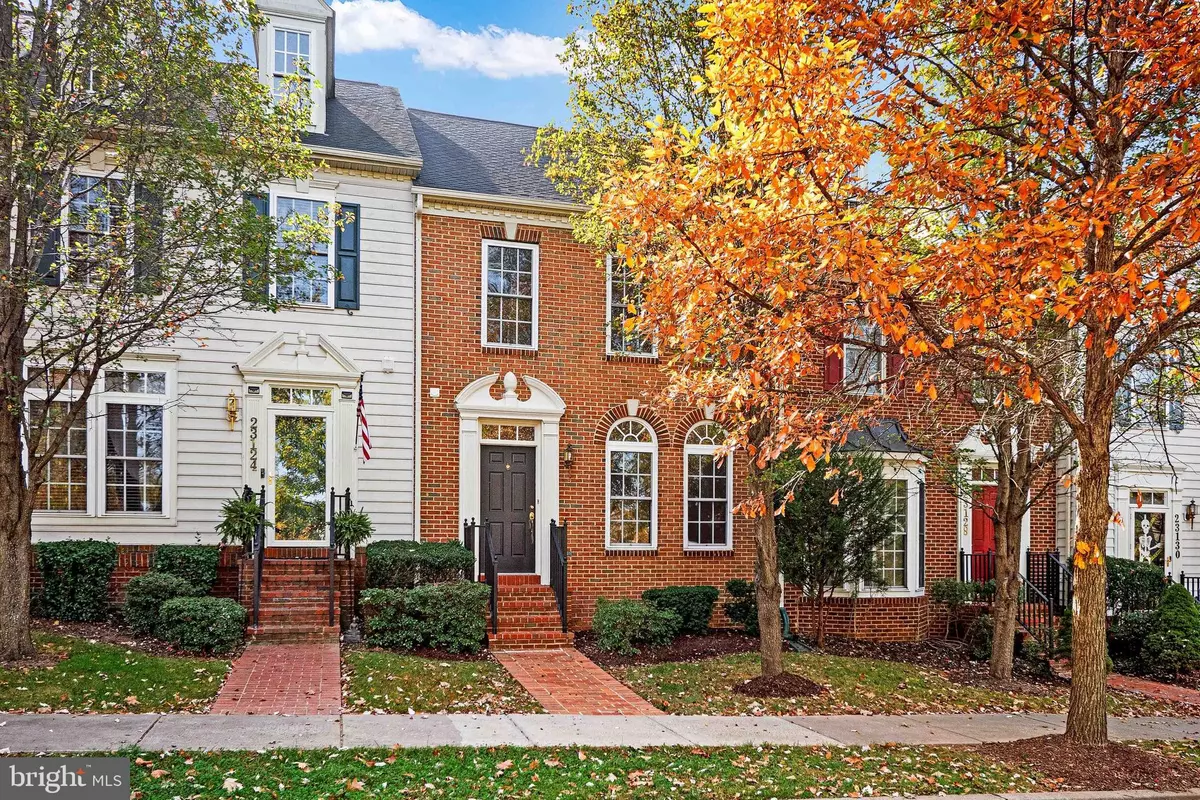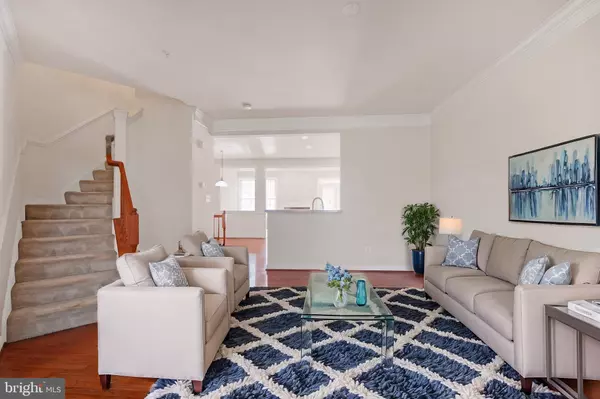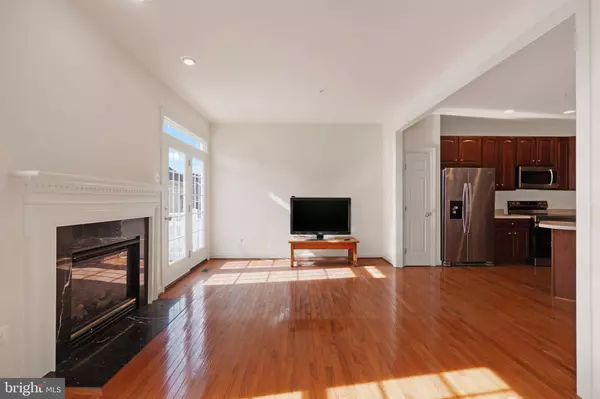$617,500
$630,000
2.0%For more information regarding the value of a property, please contact us for a free consultation.
4 Beds
4 Baths
2,260 SqFt
SOLD DATE : 12/31/2024
Key Details
Sold Price $617,500
Property Type Townhouse
Sub Type Interior Row/Townhouse
Listing Status Sold
Purchase Type For Sale
Square Footage 2,260 sqft
Price per Sqft $273
Subdivision Arora Hills
MLS Listing ID MDMC2151258
Sold Date 12/31/24
Style Traditional
Bedrooms 4
Full Baths 3
Half Baths 1
HOA Fees $95/mo
HOA Y/N Y
Abv Grd Liv Area 1,760
Originating Board BRIGHT
Year Built 2004
Annual Tax Amount $5,731
Tax Year 2024
Lot Size 2,100 Sqft
Acres 0.05
Property Description
Immaculate 4-Bedroom, 3.5-Bath Townhouse in Clarksburg, MD 20871!
MOTIVATED SELLERS: ALL OFFERS ARE WELCOME!
Welcome to 23126 Basswood Hill Dr, a spacious and beautifully upgraded 4-bedroom, 3.5-bath townhouse, with a bonus room, in the highly sought-after Clarksburg community. This home features an open and airy floor plan with hardwood floors, a gourmet kitchen complete with, stainless steel appliances, and a large center island—perfect for entertaining! The sun-filled living and dining areas flow effortlessly to a private yard. The upper level offers a luxurious primary suite with a walk-in closet, spa-like bathroom, and two additional generously sized bedrooms. The lower level includes a fully finished basement with a fourth bedroom, a full bath, a cozy recreation area, and a bonus room.
Enjoy the convenience of a 2-car garage, proximity to premium shopping, dining, local parks, and easy access to I-270 for commuters. With modern upgrades and a prime locations this home is move-in ready and won't last long!
Location
State MD
County Montgomery
Zoning PD4
Rooms
Other Rooms Other
Basement Fully Finished, Heated, Interior Access
Interior
Interior Features Bathroom - Soaking Tub, Bathroom - Stall Shower, Bathroom - Tub Shower, Carpet, Chair Railings, Floor Plan - Open, Kitchen - Island, Primary Bath(s), Walk-in Closet(s), Wet/Dry Bar, Wood Floors
Hot Water Natural Gas
Heating Forced Air
Cooling Central A/C
Fireplaces Number 1
Fireplaces Type Electric
Equipment Built-In Microwave, Dishwasher, Disposal, Dryer, Dryer - Gas, Oven/Range - Electric, Refrigerator, Stainless Steel Appliances, Stove
Furnishings No
Fireplace Y
Appliance Built-In Microwave, Dishwasher, Disposal, Dryer, Dryer - Gas, Oven/Range - Electric, Refrigerator, Stainless Steel Appliances, Stove
Heat Source Natural Gas
Laundry Basement
Exterior
Exterior Feature Enclosed
Parking Features Garage - Rear Entry
Garage Spaces 2.0
Fence Fully, Rear, Vinyl
Utilities Available Natural Gas Available, Sewer Available
Amenities Available Club House, Jog/Walk Path
Water Access N
View Street
Accessibility Level Entry - Main
Porch Enclosed
Total Parking Spaces 2
Garage Y
Building
Story 2.5
Foundation Permanent
Sewer Public Sewer
Water Public
Architectural Style Traditional
Level or Stories 2.5
Additional Building Above Grade, Below Grade
New Construction N
Schools
School District Montgomery County Public Schools
Others
HOA Fee Include Common Area Maintenance,Pool(s),Recreation Facility,Road Maintenance,Snow Removal
Senior Community No
Tax ID 160203425064
Ownership Fee Simple
SqFt Source Assessor
Acceptable Financing FHA, Conventional, Cash, VA
Listing Terms FHA, Conventional, Cash, VA
Financing FHA,Conventional,Cash,VA
Special Listing Condition Standard
Read Less Info
Want to know what your home might be worth? Contact us for a FREE valuation!

Our team is ready to help you sell your home for the highest possible price ASAP

Bought with Chiu K Wong • Advantage Realty of Maryland
GET MORE INFORMATION
Agent | License ID: 0225193218 - VA, 5003479 - MD
+1(703) 298-7037 | jason@jasonandbonnie.com






