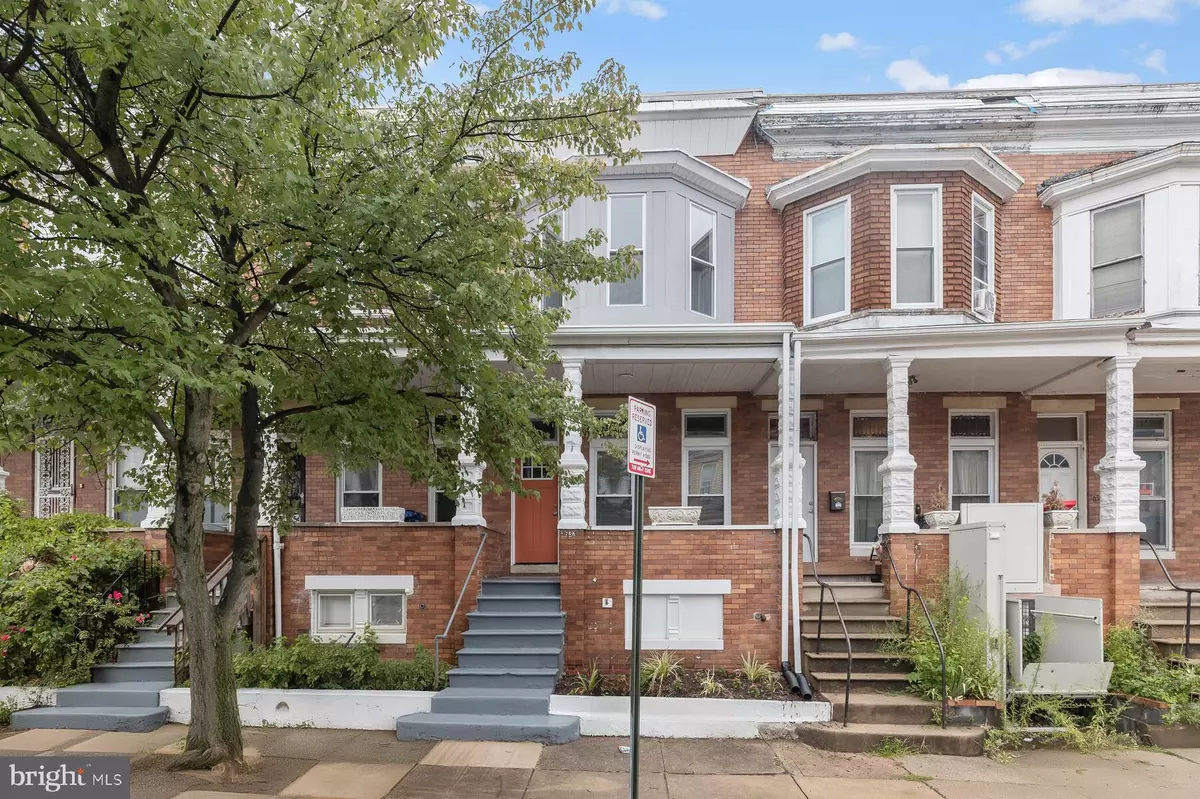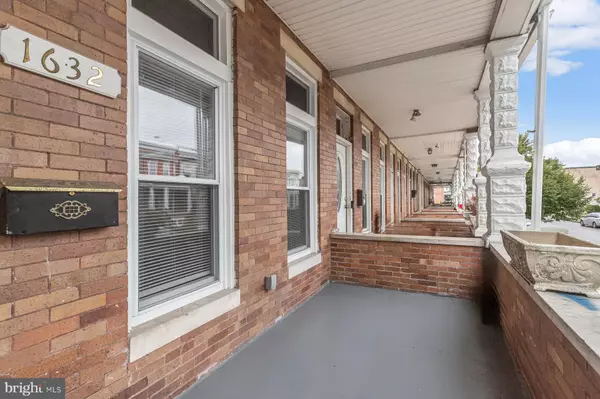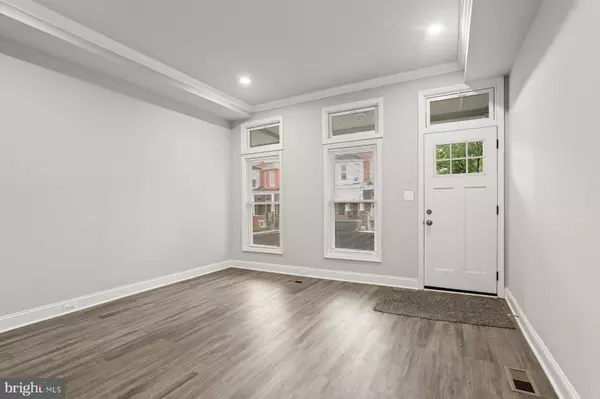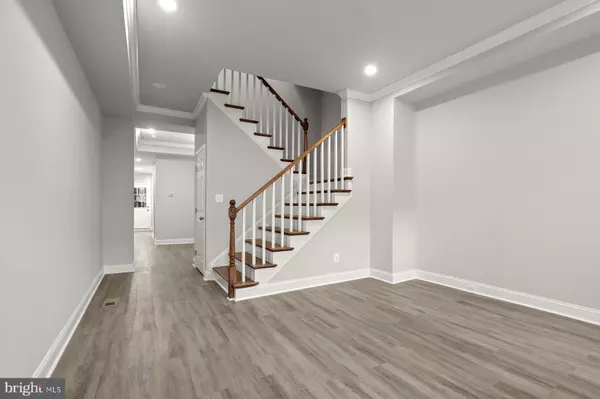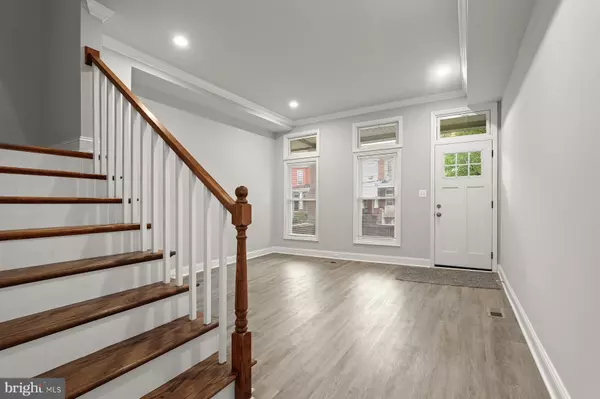$207,000
$200,000
3.5%For more information regarding the value of a property, please contact us for a free consultation.
3 Beds
4 Baths
2,125 SqFt
SOLD DATE : 12/17/2024
Key Details
Sold Price $207,000
Property Type Townhouse
Sub Type Interior Row/Townhouse
Listing Status Sold
Purchase Type For Sale
Square Footage 2,125 sqft
Price per Sqft $97
Subdivision Coppin Heights
MLS Listing ID MDBA2135052
Sold Date 12/17/24
Style Victorian,Colonial
Bedrooms 3
Full Baths 3
Half Baths 1
HOA Y/N N
Abv Grd Liv Area 1,525
Originating Board BRIGHT
Year Built 1920
Annual Tax Amount $1,119
Tax Year 2024
Lot Size 1,306 Sqft
Acres 0.03
Property Description
Fantastic opportunity to own this beautifully remodeled home in Coppin Heights, where modern luxury meets historic charm. A spacious covered front porch welcomes you into this stunning residence, featuring 3 bedrooms, 3 full baths, and 1 half bath, with a fully finished basement offering ample space for entertainment. The main level boasts a bright, open, and spacious floor plan with 9 ft and Tray ceilings, newly installed hardwood floors throughout, including a comfortable Living Room and an elegant Dining Room. The gourmet kitchen is outfitted with granite counters and premium stainless steel appliances, and it opens to a rear fenced-in patio, perfect for outdoor enjoyment. The main level also includes a conveniently located half bath.
The upper level features a luxurious Primary Suite with an en-suite full bath and captivating curved bay windows that serve as a focal point. Two additional spacious bedrooms and a full bath complete the upper level. The fully finished basement, complete with a bedroom, full bath, and Family room adds even more living space. Located on a picturesque historic brick block, this home is just minutes from downtown and offers a rare combination of high-end finishes and a prime location. With everything newly installed and ready for you, this exceptional opportunity won't last long!
*** square footage is approximate ***
Location
State MD
County Baltimore City
Zoning R-6
Rooms
Other Rooms Living Room, Dining Room, Primary Bedroom, Bedroom 2, Bedroom 3, Kitchen, Recreation Room, Storage Room, Primary Bathroom, Full Bath, Half Bath
Basement Fully Finished
Interior
Interior Features Formal/Separate Dining Room, Kitchen - Island, Recessed Lighting, Skylight(s), Ceiling Fan(s), Crown Moldings, Dining Area, Floor Plan - Open, Kitchen - Gourmet, Primary Bath(s), Bathroom - Stall Shower, Bathroom - Tub Shower, Wood Floors
Hot Water Natural Gas
Heating Convector, Hot Water
Cooling Central A/C
Flooring Carpet, Hardwood
Equipment Built-In Microwave, Dishwasher, Energy Efficient Appliances, ENERGY STAR Clothes Washer, ENERGY STAR Dishwasher, ENERGY STAR Refrigerator, Exhaust Fan, Stainless Steel Appliances, Water Conditioner - Owned
Fireplace N
Appliance Built-In Microwave, Dishwasher, Energy Efficient Appliances, ENERGY STAR Clothes Washer, ENERGY STAR Dishwasher, ENERGY STAR Refrigerator, Exhaust Fan, Stainless Steel Appliances, Water Conditioner - Owned
Heat Source Natural Gas
Laundry Basement, Hookup
Exterior
Exterior Feature Patio(s), Porch(es), Brick
Fence Rear, Privacy, Wood
Water Access N
Accessibility None
Porch Patio(s), Porch(es), Brick
Garage N
Building
Story 3
Foundation Stone, Permanent
Sewer Public Sewer
Water Public
Architectural Style Victorian, Colonial
Level or Stories 3
Additional Building Above Grade, Below Grade
Structure Type 9'+ Ceilings,Dry Wall,Tray Ceilings
New Construction N
Schools
School District Baltimore City Public Schools
Others
Pets Allowed Y
Senior Community No
Tax ID 0315072320 032
Ownership Fee Simple
SqFt Source Estimated
Special Listing Condition Standard
Pets Allowed No Pet Restrictions
Read Less Info
Want to know what your home might be worth? Contact us for a FREE valuation!

Our team is ready to help you sell your home for the highest possible price ASAP

Bought with Jacquetta Nicole Olaseha • Brick and Quill Realty
GET MORE INFORMATION
Agent | License ID: 0225193218 - VA, 5003479 - MD
+1(703) 298-7037 | jason@jasonandbonnie.com

