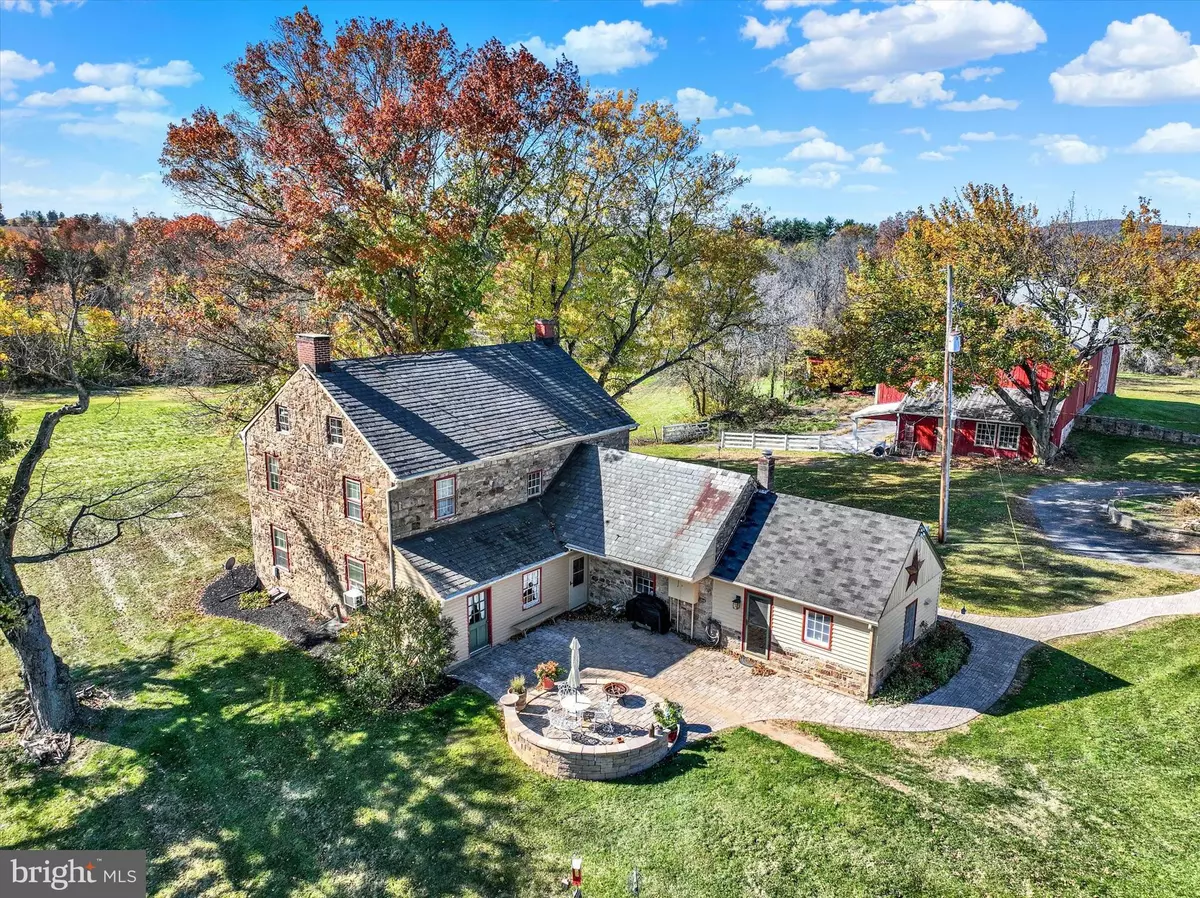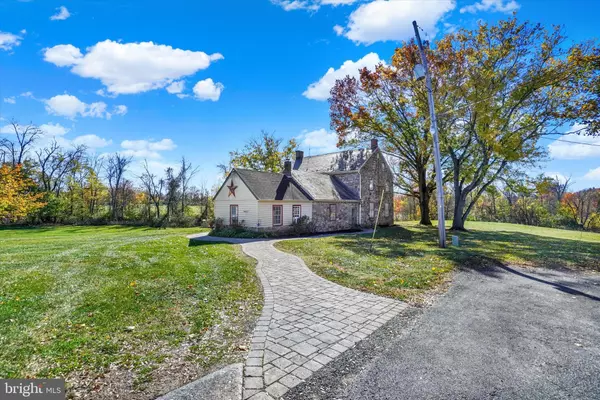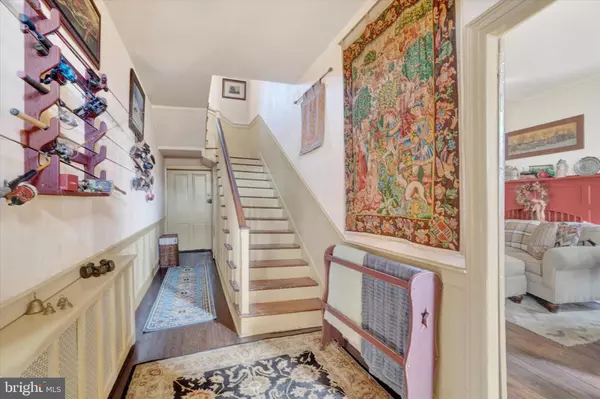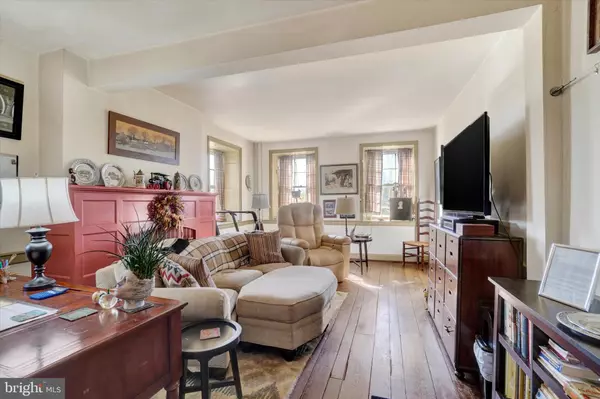$565,000
$595,000
5.0%For more information regarding the value of a property, please contact us for a free consultation.
4 Beds
2 Baths
2,800 SqFt
SOLD DATE : 12/31/2024
Key Details
Sold Price $565,000
Property Type Single Family Home
Sub Type Detached
Listing Status Sold
Purchase Type For Sale
Square Footage 2,800 sqft
Price per Sqft $201
Subdivision Brittany Ii
MLS Listing ID PAYK2070944
Sold Date 12/31/24
Style Colonial
Bedrooms 4
Full Baths 1
Half Baths 1
HOA Y/N N
Abv Grd Liv Area 2,800
Originating Board BRIGHT
Year Built 1816
Annual Tax Amount $8,514
Tax Year 2024
Lot Size 5.020 Acres
Acres 5.02
Property Description
Prepare to fall in love...Tucked down a long driveway and flanked by open space, settle into this 4 bedroom 1816 stone home. The kitchen has exposed barn beams and a copper hood over the original bake oven. The dining room has an open hearth fireplace and still exhibits some of the original wall stenciling. The living room and sitting room both have working fireplaces, gorgeous built-ins and deep windowsills. There are hardwood floors throughout most of the main floor and in the upstairs 4 bedrooms. The bank barn has 2 horse stalls with room for more. Not completely enclosed but a large area that served as the pasture is outlined in page wire fencing. The front barn is mostly storage. The detached 4-car garage with 2-18' garage doors and 1/2 bath doubles as a nice pool house next to the 8' inground pool.
Location
State PA
County York
Area Manchester Twp (15236)
Zoning AGRICULTURAL DISTRICT
Rooms
Basement Unfinished
Interior
Hot Water Electric
Heating Hot Water
Cooling None
Fireplaces Number 2
Fireplace Y
Heat Source Oil
Exterior
Exterior Feature Patio(s)
Parking Features Additional Storage Area, Garage Door Opener
Garage Spaces 8.0
Water Access N
Accessibility 2+ Access Exits
Porch Patio(s)
Total Parking Spaces 8
Garage Y
Building
Lot Description Adjoins - Open Space
Story 2
Foundation Permanent
Sewer On Site Septic
Water Well
Architectural Style Colonial
Level or Stories 2
Additional Building Above Grade, Below Grade
New Construction N
Schools
School District Central York
Others
Senior Community No
Tax ID 36-000-38-0196-00-00000
Ownership Fee Simple
SqFt Source Assessor
Horse Property Y
Horse Feature Stable(s), Horses Allowed, Paddock
Special Listing Condition Standard
Read Less Info
Want to know what your home might be worth? Contact us for a FREE valuation!

Our team is ready to help you sell your home for the highest possible price ASAP

Bought with Samuel N Stein • Inch & Co. Real Estate, LLC
GET MORE INFORMATION
Agent | License ID: 0225193218 - VA, 5003479 - MD
+1(703) 298-7037 | jason@jasonandbonnie.com






