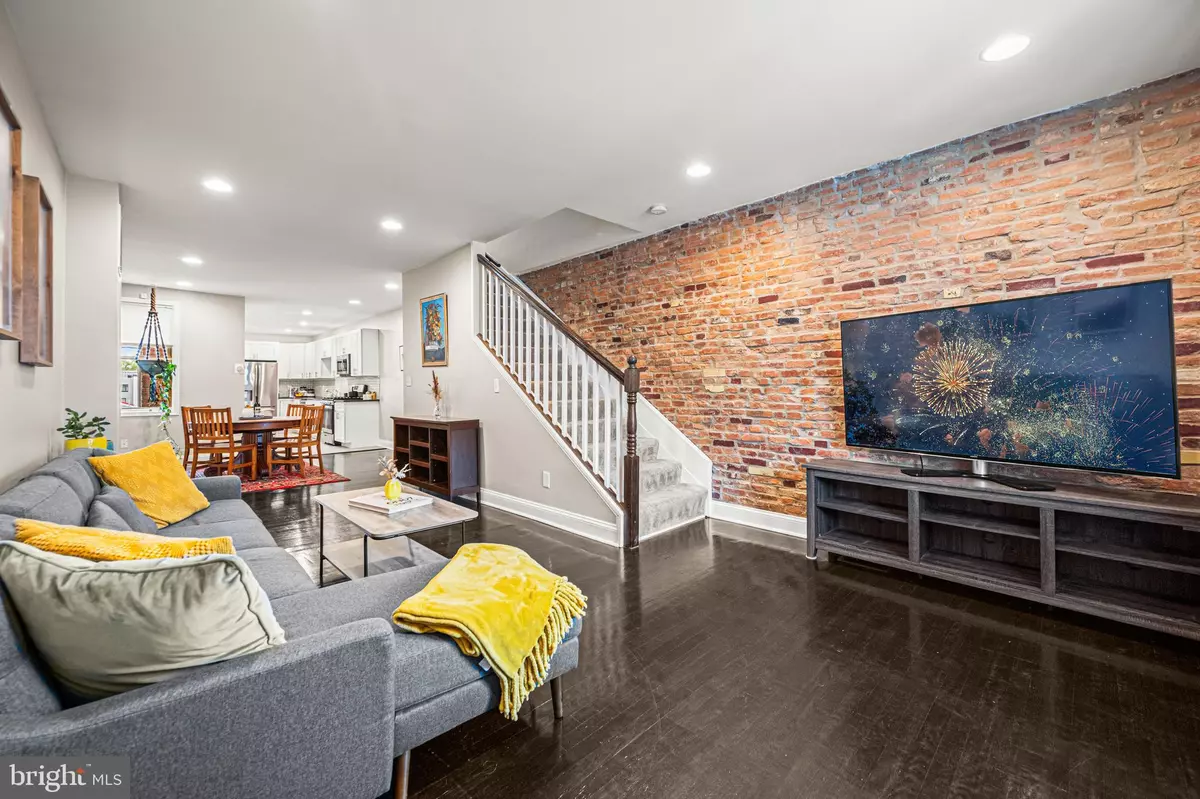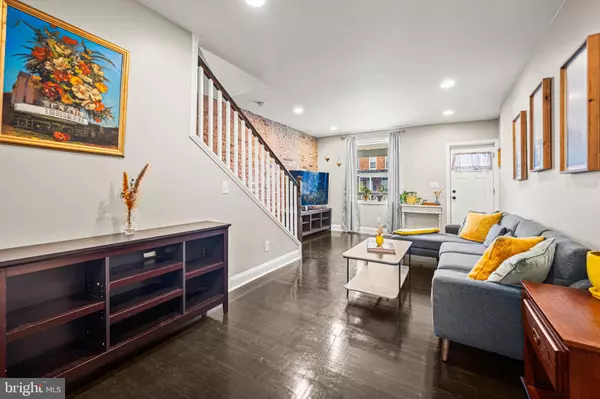$273,000
$285,000
4.2%For more information regarding the value of a property, please contact us for a free consultation.
3 Beds
2 Baths
1,419 SqFt
SOLD DATE : 12/30/2024
Key Details
Sold Price $273,000
Property Type Townhouse
Sub Type End of Row/Townhouse
Listing Status Sold
Purchase Type For Sale
Square Footage 1,419 sqft
Price per Sqft $192
Subdivision Hampden Historic District
MLS Listing ID MDBA2140682
Sold Date 12/30/24
Style Traditional
Bedrooms 3
Full Baths 2
HOA Y/N N
Abv Grd Liv Area 1,046
Originating Board BRIGHT
Year Built 1920
Annual Tax Amount $5,956
Tax Year 2024
Property Description
Don't miss out on this stunning 3-bedroom, 2-bathroom end-unit home in the heart of Hampden with private parking! The open main level boasts beautiful hardwood floors, exposed brick accents, and abundant natural light. The designer kitchen is equipped with stainless steel appliances and filled with sunlight, perfect for both cooking and entertaining. The fully finished basement offers extra living space and includes a bonus full bathroom. Outside relax on the private rear deck or enjoy the spacious front porch, ideal for people-watching. New appliances, windows, & HVAC in 2017 and new roof in 2020. With just a short stroll to local shops, boutiques, restaurants, and more, this home offers both comfort and convenience in one of Baltimore's most vibrant neighborhoods."
Location
State MD
County Baltimore City
Zoning RES
Rooms
Other Rooms Living Room, Bedroom 2, Bedroom 3, Kitchen, Family Room, Bedroom 1
Basement Fully Finished
Interior
Interior Features Ceiling Fan(s), Crown Moldings, Floor Plan - Open, Kitchen - Gourmet
Hot Water Electric
Heating Forced Air
Cooling Central A/C
Flooring Carpet, Hardwood
Equipment Built-In Microwave, Dishwasher, Disposal, Dryer, Microwave, Oven/Range - Gas, Refrigerator, Washer, Water Heater
Fireplace N
Window Features Double Pane
Appliance Built-In Microwave, Dishwasher, Disposal, Dryer, Microwave, Oven/Range - Gas, Refrigerator, Washer, Water Heater
Heat Source Natural Gas
Laundry Dryer In Unit, Washer In Unit
Exterior
Exterior Feature Porch(es)
Garage Spaces 2.0
Fence Chain Link, Fully
Utilities Available Cable TV Available, Electric Available, Natural Gas Available, Phone Available
Water Access N
Roof Type Built-Up
Accessibility None
Porch Porch(es)
Total Parking Spaces 2
Garage N
Building
Story 3
Foundation Slab
Sewer Public Sewer
Water Public
Architectural Style Traditional
Level or Stories 3
Additional Building Above Grade, Below Grade
Structure Type Dry Wall
New Construction N
Schools
Elementary Schools Medfield Heights
Middle Schools Roland Park
High Schools Augusta Fells Savage Institute Of Visual Arts
School District Baltimore City Public Schools
Others
Pets Allowed Y
Senior Community No
Tax ID 0313163575 007E
Ownership Fee Simple
SqFt Source Estimated
Acceptable Financing Bank Portfolio, Cash, Conventional, FHA, Negotiable, VA, Wrap
Listing Terms Bank Portfolio, Cash, Conventional, FHA, Negotiable, VA, Wrap
Financing Bank Portfolio,Cash,Conventional,FHA,Negotiable,VA,Wrap
Special Listing Condition Standard
Pets Allowed No Pet Restrictions
Read Less Info
Want to know what your home might be worth? Contact us for a FREE valuation!

Our team is ready to help you sell your home for the highest possible price ASAP

Bought with Laura Nicole Livengood • AB & Co Realtors, Inc.
GET MORE INFORMATION
Agent | License ID: 0225193218 - VA, 5003479 - MD
+1(703) 298-7037 | jason@jasonandbonnie.com






