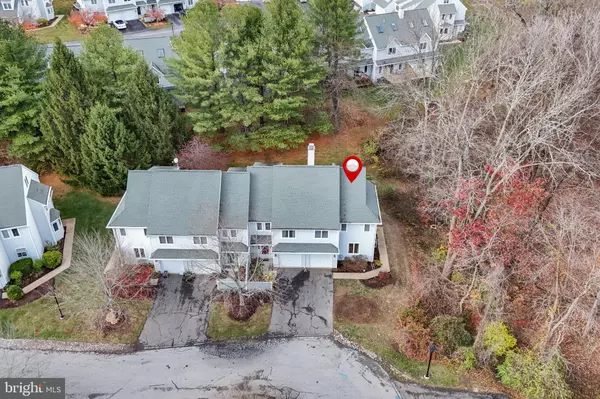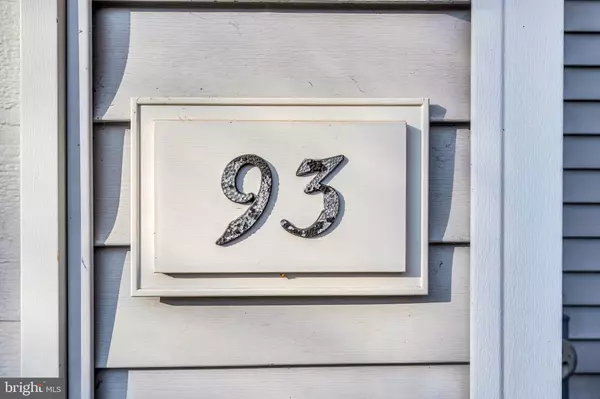$370,000
$380,000
2.6%For more information regarding the value of a property, please contact us for a free consultation.
3 Beds
3 Baths
1,737 SqFt
SOLD DATE : 12/30/2024
Key Details
Sold Price $370,000
Property Type Townhouse
Sub Type End of Row/Townhouse
Listing Status Sold
Purchase Type For Sale
Square Footage 1,737 sqft
Price per Sqft $213
Subdivision Orchard Valley
MLS Listing ID PACT2086122
Sold Date 12/30/24
Style Contemporary
Bedrooms 3
Full Baths 2
Half Baths 1
HOA Fees $277/mo
HOA Y/N Y
Abv Grd Liv Area 1,737
Originating Board BRIGHT
Year Built 1989
Annual Tax Amount $4,699
Tax Year 2023
Lot Size 852 Sqft
Acres 0.02
Lot Dimensions 0.00 x 0.00
Property Description
Enjoy the peaceful tranquility of the cul de sac in the sought after community of Orchard Valley. Just minutes away from Longwood Gardens. Orchard Valley is close to everything. This end unit townhome is full of light! As you enter the main floor, there is a large open living room with hard wood floors, a fireplace and doors leading out to the deck. Unique to Orchard Valley, off the foyer, you will find the eat-in kitchen and the garage entrance. The garage has custom shelving for storage. Brand new carpets have just been installed in the bedrooms, hallway and stairs. The second floor includes the master bedroom with walk-in closet and large bath, a second bedroom and full bath along with the convenience of the laundry area. The third-floor large loft can serve as a bedroom, office, rec room or whatever you want it to be. The full unfinished basement has unlimited possibilities. Come check out this gem today before it is gone!
Location
State PA
County Chester
Area East Marlborough Twp (10361)
Zoning R10
Rooms
Basement Unfinished
Interior
Hot Water Electric
Heating Heat Pump(s)
Cooling Central A/C
Fireplaces Number 1
Fireplace Y
Heat Source Electric
Exterior
Parking Features Garage - Front Entry
Garage Spaces 2.0
Water Access N
Accessibility None
Attached Garage 1
Total Parking Spaces 2
Garage Y
Building
Story 2
Foundation Concrete Perimeter
Sewer Public Sewer
Water Public
Architectural Style Contemporary
Level or Stories 2
Additional Building Above Grade, Below Grade
New Construction N
Schools
School District Kennett Consolidated
Others
Senior Community No
Tax ID 61-06Q-0230
Ownership Fee Simple
SqFt Source Assessor
Special Listing Condition Standard
Read Less Info
Want to know what your home might be worth? Contact us for a FREE valuation!

Our team is ready to help you sell your home for the highest possible price ASAP

Bought with Deneen Sweeney • Keller Williams Real Estate - West Chester
GET MORE INFORMATION
Agent | License ID: 0225193218 - VA, 5003479 - MD
+1(703) 298-7037 | jason@jasonandbonnie.com






