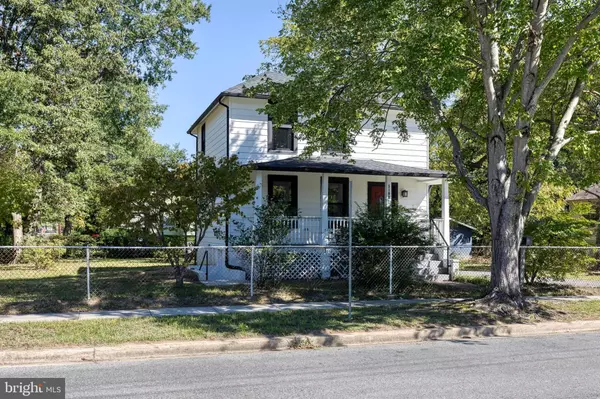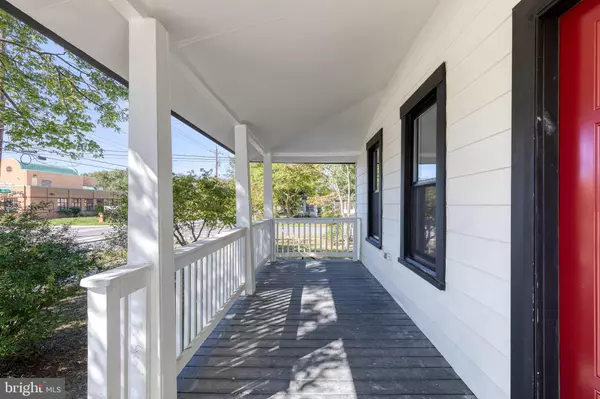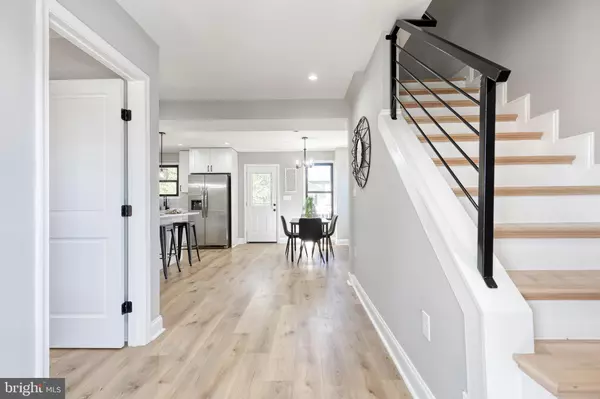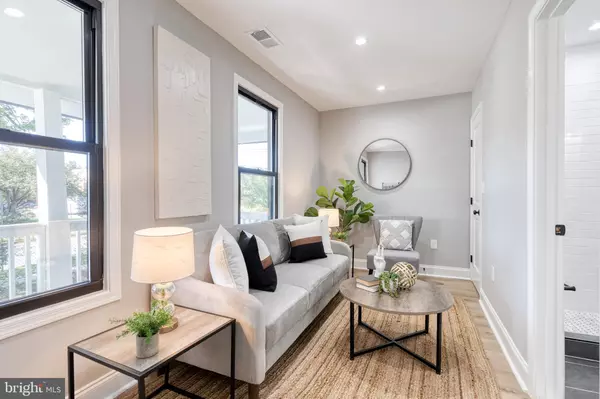$437,430
$437,430
For more information regarding the value of a property, please contact us for a free consultation.
6 Beds
4 Baths
1,728 SqFt
SOLD DATE : 12/30/2024
Key Details
Sold Price $437,430
Property Type Single Family Home
Sub Type Detached
Listing Status Sold
Purchase Type For Sale
Square Footage 1,728 sqft
Price per Sqft $253
Subdivision Lakeland
MLS Listing ID MDPG2128372
Sold Date 12/30/24
Style Colonial
Bedrooms 6
Full Baths 4
HOA Y/N N
Abv Grd Liv Area 1,152
Originating Board BRIGHT
Land Lease Amount 75.0
Land Lease Frequency Monthly
Year Built 1900
Annual Tax Amount $4,520
Tax Year 2024
Lot Size 0.253 Acres
Acres 0.25
Property Description
THIS IS A POTENTIAL SALES PRICE. THE ACTUAL SALES PRICE WILL BE CALCULATED BASED ON BUYER'S INCOME. Please review attached documents prior to scheduling an appointment through ShowingTime! This property is owned by the College Park Community Preservation Affordable Housing Land Trust, LLC. The actual sales price will be strategically calculated to match the buyer's budget, and the Trust works exclusively with purchasers who earn up to 140% percent of Median Family Income. Purchasers must be owner occupants and will be required to complete a homeownership class. Given the complexity of the program, we will provide referrals to lenders and title companies who we have worked with previously that understand the nuances of the land trust. Due to the internal processes and structure of the Trust, application response times are limited to business days/hours and may take multiple days. See attached documents and contact the listing agent for any questions. This newly renovated, three-level single-family home offers 6 bedrooms and 4 full baths, situated on a spacious corner lot with ample parking, including a long driveway. The main level includes a bedroom suite with large windows, a walk-in closet, and a private full bath. The kitchen has stainless steel appliances, quartz countertops, and designer cabinets. It connects to the dining area, living room and the deck. Upstairs are 3 bedrooms, 2 baths, and a laundry area. The primary suite has a large full bath with a double vanity and standing shower, while the other two bedrooms share a full bath. The lower level has 2 additional bedrooms, a full bath, another laundry set up, as well as a recreation room with a wet bar and walk-up stairs leading to the yard. The fenced backyard also has a storage shed.
Location
State MD
County Prince Georges
Zoning RSF65
Rooms
Other Rooms Living Room, Dining Room, Primary Bedroom, Bedroom 2, Bedroom 3, Bedroom 4, Bedroom 5, Kitchen, Laundry, Recreation Room, Bedroom 6, Bathroom 2, Bathroom 3, Primary Bathroom, Full Bath
Basement Fully Finished, Interior Access, Outside Entrance, Walkout Stairs, Windows, Daylight, Partial
Main Level Bedrooms 1
Interior
Hot Water Natural Gas
Heating Forced Air
Cooling Central A/C
Fireplace N
Heat Source Natural Gas
Exterior
Water Access N
Accessibility None
Garage N
Building
Story 3
Foundation Permanent
Sewer Public Sewer
Water Public
Architectural Style Colonial
Level or Stories 3
Additional Building Above Grade, Below Grade
New Construction N
Schools
School District Prince George'S County Public Schools
Others
Pets Allowed Y
Senior Community No
Tax ID 17212340347
Ownership Land Lease
SqFt Source Assessor
Special Listing Condition Standard
Pets Allowed No Pet Restrictions
Read Less Info
Want to know what your home might be worth? Contact us for a FREE valuation!

Our team is ready to help you sell your home for the highest possible price ASAP

Bought with Carleigh N. Miller • EXP Realty, LLC
GET MORE INFORMATION
Agent | License ID: 0225193218 - VA, 5003479 - MD
+1(703) 298-7037 | jason@jasonandbonnie.com






