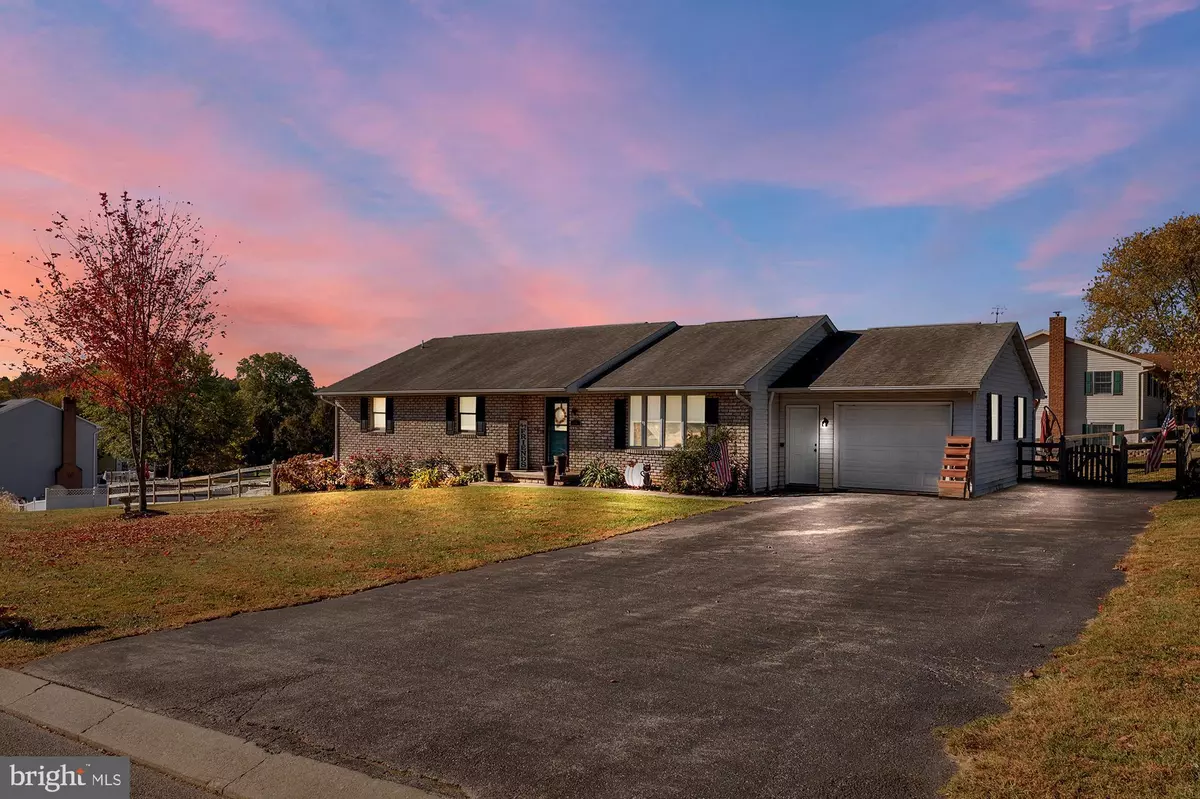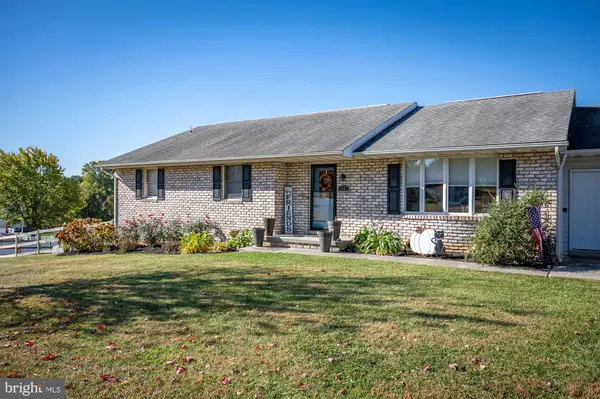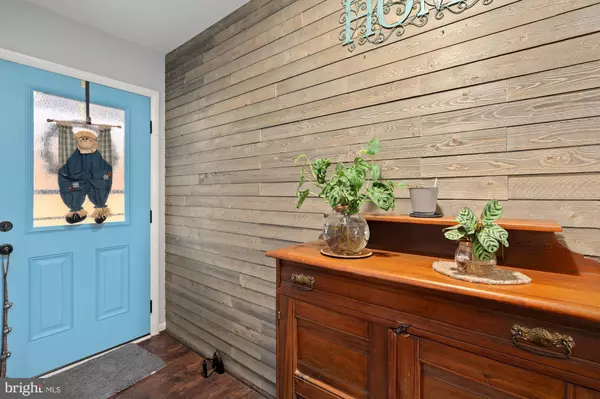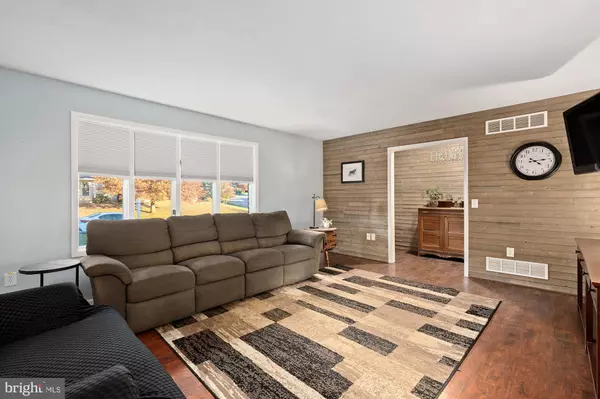$375,000
$375,000
For more information regarding the value of a property, please contact us for a free consultation.
4 Beds
3 Baths
2,664 SqFt
SOLD DATE : 12/30/2024
Key Details
Sold Price $375,000
Property Type Single Family Home
Sub Type Detached
Listing Status Sold
Purchase Type For Sale
Square Footage 2,664 sqft
Price per Sqft $140
Subdivision Misty Acres
MLS Listing ID PAYK2071308
Sold Date 12/30/24
Style Ranch/Rambler
Bedrooms 4
Full Baths 3
HOA Y/N N
Abv Grd Liv Area 1,614
Originating Board BRIGHT
Year Built 1988
Annual Tax Amount $5,951
Tax Year 2024
Lot Size 0.482 Acres
Acres 0.48
Property Description
Just a few minutes from the MD/PA line sits this well maintained brick rancher on a large (almost half an acre!) corner lot in Southwestern School District. As you walk in the front door, you're greeted by a stylish accent wall that is also seen in the bright living room to your right. The large eat-in kitchen features stainless steel appliances, granite countertops, ample cabinetry and a deep farmhouse sink. Off the kitchen is a separate formal dining room with a sliding door to the well-lit sunroom. The sunroom has access to the new deck (2024) overlooking the fully fenced backyard and above ground pool, making entertaining a breeze! Back inside, you'll find a primary suite featuring a full bath with walk-in shower and walk-in closet. 2 more spacious bedrooms and a recently completely renovated full bath finish the first floor. Downstairs, the fully finished walk-out basement features a family room, storage and utility area, laundry, and bedroom with en-suite full bath! There's so much to love about this home - schedule a tour and see for yourself!
Location
State PA
County York
Area West Manheim Twp (15252)
Zoning R
Rooms
Basement Interior Access, Connecting Stairway, Fully Finished, Walkout Stairs, Shelving
Main Level Bedrooms 3
Interior
Interior Features Bathroom - Walk-In Shower, Carpet, Dining Area, Formal/Separate Dining Room, Kitchen - Eat-In, Primary Bath(s), Walk-in Closet(s)
Hot Water Electric
Heating Heat Pump(s)
Cooling Central A/C
Equipment Dishwasher, Built-In Microwave, Dryer, Refrigerator, Stove, Stainless Steel Appliances, Washer
Fireplace N
Appliance Dishwasher, Built-In Microwave, Dryer, Refrigerator, Stove, Stainless Steel Appliances, Washer
Heat Source Electric
Laundry Dryer In Unit, Washer In Unit, Has Laundry, Lower Floor
Exterior
Exterior Feature Deck(s)
Parking Features Built In, Inside Access
Garage Spaces 1.0
Fence Fully
Pool Above Ground
Water Access N
Accessibility None
Porch Deck(s)
Attached Garage 1
Total Parking Spaces 1
Garage Y
Building
Story 2
Foundation Permanent
Sewer On Site Septic
Water Public
Architectural Style Ranch/Rambler
Level or Stories 2
Additional Building Above Grade, Below Grade
New Construction N
Schools
School District South Western
Others
Senior Community No
Tax ID 52-000-10-0031-00-00000
Ownership Fee Simple
SqFt Source Assessor
Acceptable Financing Cash, Conventional, FHA, VA
Horse Property N
Listing Terms Cash, Conventional, FHA, VA
Financing Cash,Conventional,FHA,VA
Special Listing Condition Standard
Read Less Info
Want to know what your home might be worth? Contact us for a FREE valuation!

Our team is ready to help you sell your home for the highest possible price ASAP

Bought with Federico Busacca • EXP Realty, LLC
GET MORE INFORMATION
Agent | License ID: 0225193218 - VA, 5003479 - MD
+1(703) 298-7037 | jason@jasonandbonnie.com






