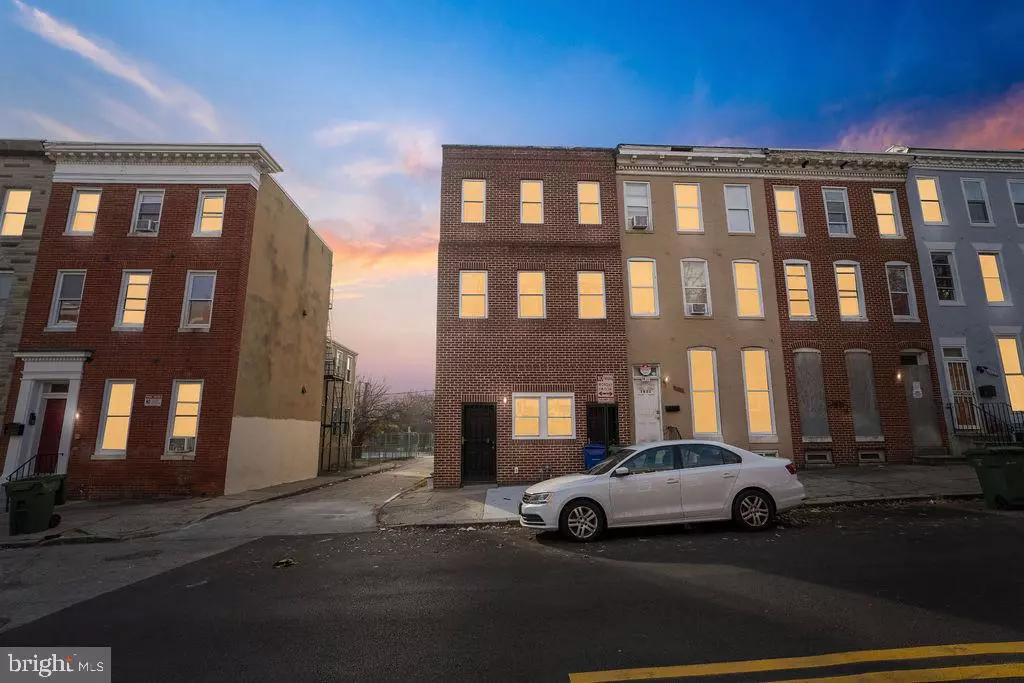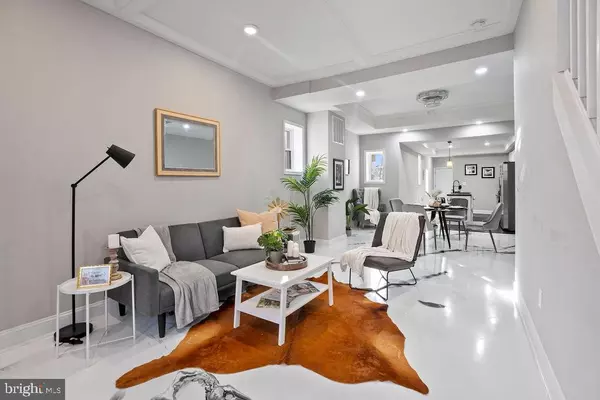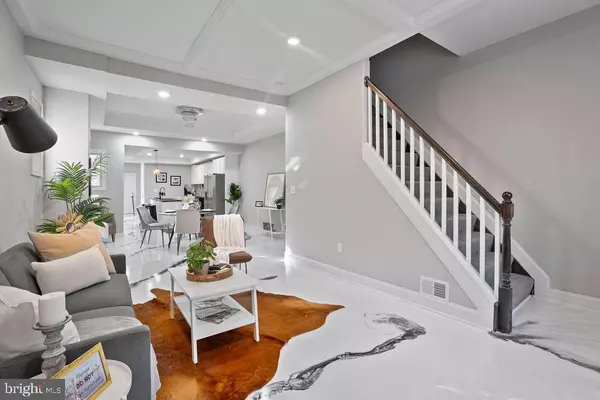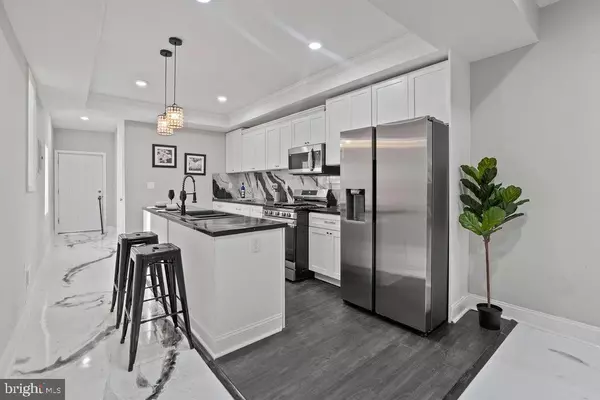$206,125
$219,900
6.3%For more information regarding the value of a property, please contact us for a free consultation.
4 Beds
4 Baths
2,400 SqFt
SOLD DATE : 12/24/2024
Key Details
Sold Price $206,125
Property Type Townhouse
Sub Type End of Row/Townhouse
Listing Status Sold
Purchase Type For Sale
Square Footage 2,400 sqft
Price per Sqft $85
Subdivision Franklin Square Historic District
MLS Listing ID MDBA2133434
Sold Date 12/24/24
Style Side-by-Side
Bedrooms 4
Full Baths 4
HOA Y/N N
Abv Grd Liv Area 2,400
Originating Board BRIGHT
Year Built 1920
Annual Tax Amount $708
Tax Year 2023
Lot Size 9,713 Sqft
Acres 0.22
Property Description
Welcome to 1619 West Lexington ave in the Heart of Baltimore Maryland! This fully renovated 4 Bedroom 4 Full bath home is a must see! As you walk in your in awe of the Beautiful custom epoxy floors which are sure to make your jaw drop! Just beyond the dining room with alluring chandelier your spacious kitchen awaits! Brand new custom epoxy countertops offset the stainless steel and white cabinets perfectly! Large island with double sinks is the ideal entertaining space! Just as you make your way past the kitchen you will find the entrance to your main floor full bath with stand up shower, vertical tile and pedestal sink. Making your way upstairs to the second and third floor are 4 Generously sized bedrooms and three gorgeous full bathrooms, One with marble shower tile and granite sink, the second has marble tile with accent vertical tile. The third has marble tile, Matching countertop and large Jacuzzi tub! All boasting gleaming custom epoxy flooring! Outdoor patio has space and shade for all your summertime bbq's! Come see today!
Location
State MD
County Baltimore City
Zoning R-8
Rooms
Basement Unfinished
Interior
Interior Features Breakfast Area, Additional Stairway, Carpet, Combination Dining/Living, Combination Kitchen/Dining, Crown Moldings, Dining Area, Floor Plan - Open, Bathroom - Soaking Tub, Bathroom - Tub Shower, Upgraded Countertops, Walk-in Closet(s), Other
Hot Water Natural Gas, Electric
Heating Central
Cooling Central A/C
Flooring Carpet, Other
Equipment Built-In Microwave, Dishwasher, Disposal, Dual Flush Toilets, ENERGY STAR Refrigerator, ENERGY STAR Freezer, Energy Efficient Appliances, Exhaust Fan, Icemaker, Microwave, Oven - Self Cleaning, Oven/Range - Gas, Refrigerator, Six Burner Stove, Stainless Steel Appliances
Fireplace N
Window Features ENERGY STAR Qualified,Bay/Bow
Appliance Built-In Microwave, Dishwasher, Disposal, Dual Flush Toilets, ENERGY STAR Refrigerator, ENERGY STAR Freezer, Energy Efficient Appliances, Exhaust Fan, Icemaker, Microwave, Oven - Self Cleaning, Oven/Range - Gas, Refrigerator, Six Burner Stove, Stainless Steel Appliances
Heat Source Natural Gas, Electric
Laundry Hookup
Exterior
Exterior Feature Patio(s), Porch(es), Enclosed
Fence Partially, Privacy
Utilities Available Natural Gas Available, Phone Available, Water Available, Other
Water Access N
View Harbor, Street, Other
Roof Type Flat
Accessibility None
Porch Patio(s), Porch(es), Enclosed
Garage N
Building
Lot Description Other
Story 4
Foundation Slab, Other
Sewer Public Septic
Water Public
Architectural Style Side-by-Side
Level or Stories 4
Additional Building Above Grade, Below Grade
Structure Type High,Dry Wall,Brick
New Construction N
Schools
High Schools Frederick Douglass
School District Baltimore City Public Schools
Others
Pets Allowed N
Senior Community No
Tax ID 0319060180 010
Ownership Fee Simple
SqFt Source Estimated
Security Features Carbon Monoxide Detector(s),Main Entrance Lock,Smoke Detector
Acceptable Financing Cash, Conventional, FHA, VA, Other
Listing Terms Cash, Conventional, FHA, VA, Other
Financing Cash,Conventional,FHA,VA,Other
Special Listing Condition Standard
Read Less Info
Want to know what your home might be worth? Contact us for a FREE valuation!

Our team is ready to help you sell your home for the highest possible price ASAP

Bought with Ashley Rich • Realty One Group Universal
GET MORE INFORMATION
Agent | License ID: 0225193218 - VA, 5003479 - MD
+1(703) 298-7037 | jason@jasonandbonnie.com






