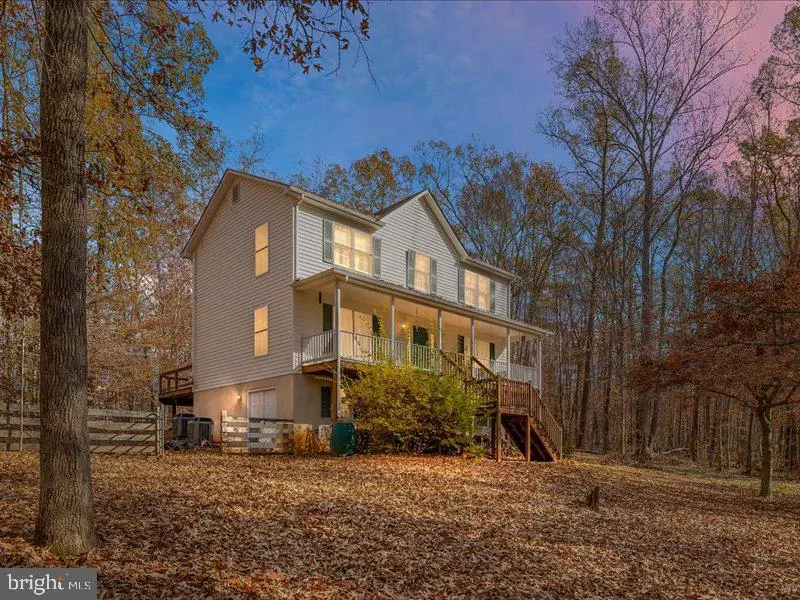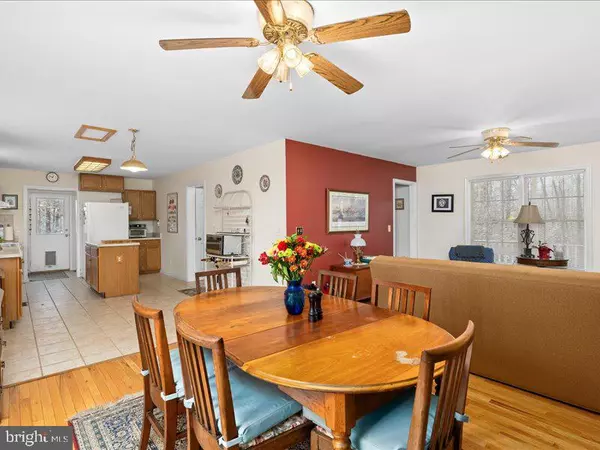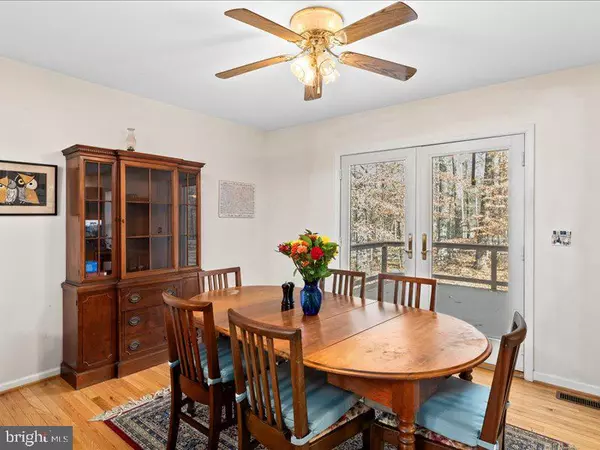$400,860
$399,000
0.5%For more information regarding the value of a property, please contact us for a free consultation.
3 Beds
3 Baths
1,824 SqFt
SOLD DATE : 12/23/2024
Key Details
Sold Price $400,860
Property Type Single Family Home
Sub Type Detached
Listing Status Sold
Purchase Type For Sale
Square Footage 1,824 sqft
Price per Sqft $219
Subdivision Greenwood Farms
MLS Listing ID VAGR2000622
Sold Date 12/23/24
Style Colonial
Bedrooms 3
Full Baths 2
Half Baths 1
HOA Fees $20/ann
HOA Y/N Y
Abv Grd Liv Area 1,824
Originating Board BRIGHT
Year Built 2001
Annual Tax Amount $2,384
Tax Year 2024
Lot Size 2.520 Acres
Acres 2.52
Lot Dimensions 0.00 x 0.00
Property Description
Charming Colonial Home on 2.52 Acres of Serenity
Discover the perfect blend of comfort and nature in this delightful 3-bedroom, 2.5-bath home offering 1,824 square feet of living space. Nestled on a private 2.52-acre lot, this home invites you to relax and enjoy the beauty of the surrounding woodlands from your spacious, stylish, multi-level Trex deck or the cozy front porch complete with a swing. Inside, the open floor plan includes a dining area, living room, office, and a kitchen featuring an island, large pantry, and mudroom—all accented by beautiful wood floors. The home boasts Andersen doors and windows, Trane dual-zone heating and cooling (installed approximately 5 years ago), and a newer hot water heater. The primary bedroom is a true retreat, featuring a luxurious en-suite bath with an oversized tiled shower and seat, dual-sink vanity, and a jetted tub. Additional highlights include a full, unfinished walkout basement with windows and a woodstove, providing endless possibilities for customization. This home offers modern comfort in a serene natural setting—schedule your visit today!
Location
State VA
County Greene
Zoning A-1
Rooms
Basement Daylight, Full, Outside Entrance, Interior Access, Full, Unfinished, Walkout Level
Interior
Interior Features Bathroom - Jetted Tub, Bathroom - Stall Shower, Bathroom - Walk-In Shower, Bathroom - Tub Shower, Carpet, Ceiling Fan(s), Chair Railings, Combination Dining/Living, Combination Kitchen/Dining, Floor Plan - Open, Kitchen - Island, Pantry, Primary Bath(s), Stove - Wood, Walk-in Closet(s), Window Treatments, Wood Floors
Hot Water Electric
Heating Heat Pump(s)
Cooling Ceiling Fan(s), Central A/C
Flooring Carpet, Ceramic Tile, Wood
Equipment Dishwasher, Dryer - Electric, Oven/Range - Electric, Refrigerator, Washer, Water Heater
Fireplace N
Window Features Double Hung,Screens
Appliance Dishwasher, Dryer - Electric, Oven/Range - Electric, Refrigerator, Washer, Water Heater
Heat Source Electric
Laundry Basement, Hookup
Exterior
Exterior Feature Deck(s), Porch(es)
Utilities Available Phone, Electric Available
Water Access N
View Trees/Woods
Roof Type Composite
Accessibility None
Porch Deck(s), Porch(es)
Road Frontage HOA
Garage N
Building
Lot Description Backs to Trees, Cul-de-sac, Private, Rear Yard, Front Yard, Trees/Wooded
Story 2
Foundation Block
Sewer Septic Exists
Water Well
Architectural Style Colonial
Level or Stories 2
Additional Building Above Grade, Below Grade
New Construction N
Schools
School District Greene County Public Schools
Others
HOA Fee Include Road Maintenance
Senior Community No
Tax ID 52-3-18-A
Ownership Fee Simple
SqFt Source Assessor
Special Listing Condition Standard
Read Less Info
Want to know what your home might be worth? Contact us for a FREE valuation!

Our team is ready to help you sell your home for the highest possible price ASAP

Bought with CLAYTON BUTLER • THE HOGAN GROUP-CHARLOTTESVILLE

"My job is to find and attract mastery-based agents to the office, protect the culture, and make sure everyone is happy! "
GET MORE INFORMATION






