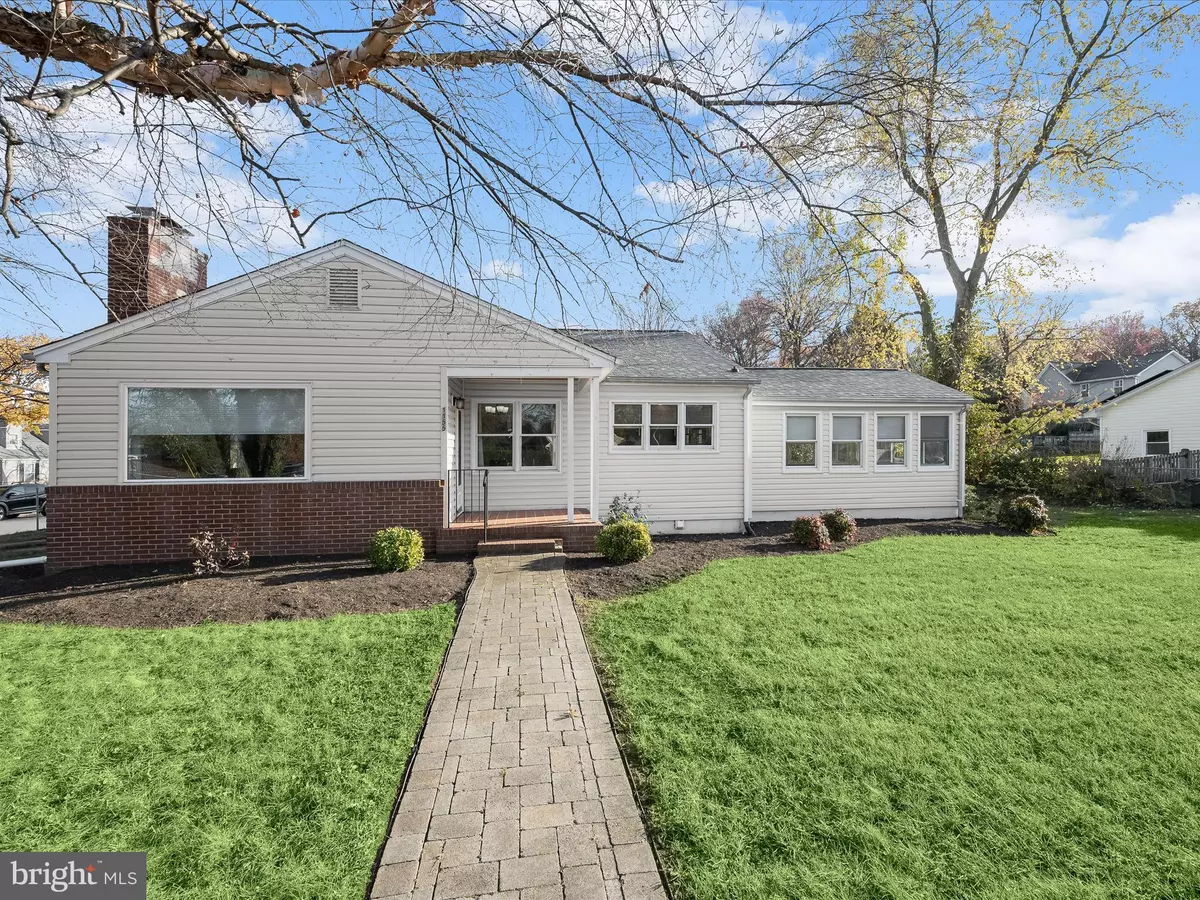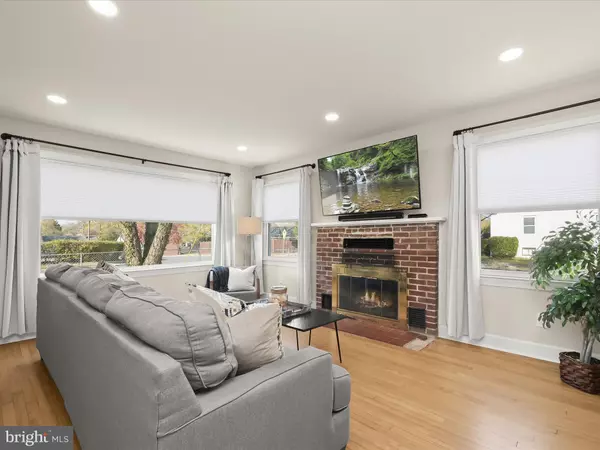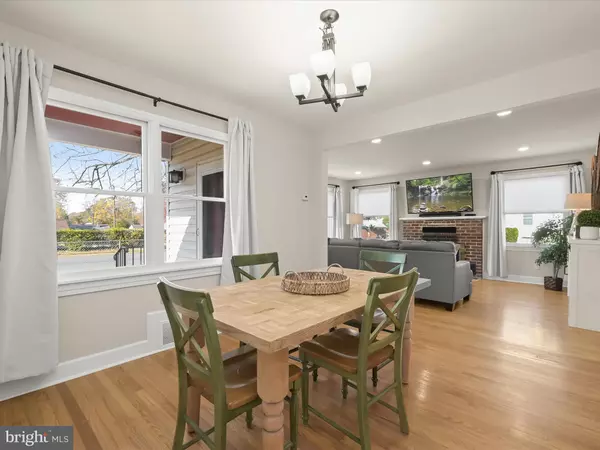$480,000
$490,000
2.0%For more information regarding the value of a property, please contact us for a free consultation.
3 Beds
1 Bath
1,266 SqFt
SOLD DATE : 12/23/2024
Key Details
Sold Price $480,000
Property Type Single Family Home
Sub Type Detached
Listing Status Sold
Purchase Type For Sale
Square Footage 1,266 sqft
Price per Sqft $379
Subdivision Tower View
MLS Listing ID MDAA2099482
Sold Date 12/23/24
Style Ranch/Rambler
Bedrooms 3
Full Baths 1
HOA Y/N N
Abv Grd Liv Area 1,266
Originating Board BRIGHT
Year Built 1954
Annual Tax Amount $5,486
Tax Year 2025
Lot Size 0.372 Acres
Acres 0.37
Property Description
Charming 3-Bedroom Ranch on Spacious Corner Lot
Welcome to this cozy 3-bedroom, ranch-style home, brimming with potential! Nestled on a generous double corner lot that is mostly fenced and includes a detached two-car garage, this home offers a fantastic opportunity to expand the current living space in the fully unfinished basement or the walk-up attic for additional storage. Featuring beautiful hardwood flooring throughout and a cheerful kitchen with table space, this home is ready for your personal touch.
Highlights:
3 Bedrooms, 1 Bath with spacious rooms and natural light
Charming Curb Appeal with a welcoming front porch and paver walkway
Hardwood Flooring throughout the home, adding warmth and character
Cheerful Kitchen with space for a small dining table and easy flow to the rest of the home
Large Detached Two-Car Garage, perfect for storage or a workshop
Newer Roof, HVAC System, & Updated Plumbing, including a new waste line out of the home
Spacious Corner Lot with room to grow, relax, or entertain
Wood-Burning Fireplace
Sunroom
Large Unfinished Full Basement
Walk-Up Attic for additional storage
Location:
The location is central to all of Annapolis's many wonderful amenities, including museums, shopping, restaurants, Quiet Waters Park, and PIP Moyer Recreation Center. It is a two-mile drive to the Annapolis Historic District and City Dock.
This property is a handyman's dream – ready for renovation, or you can move in and make repairs as you go. Whether you're looking for a DIY project or a home to update and personalize, this one has great bones and incredible potential. The home is being sold as-is, and the seller is not making repairs.
Location
State MD
County Anne Arundel
Zoning R1
Rooms
Other Rooms Living Room, Primary Bedroom, Bedroom 2, Kitchen, Sun/Florida Room, Laundry, Bathroom 1, Bathroom 3, Attic
Basement Connecting Stairway, Full, Interior Access, Side Entrance, Unfinished, Walkout Stairs, Water Proofing System
Main Level Bedrooms 3
Interior
Interior Features Attic, Entry Level Bedroom, Floor Plan - Traditional, Kitchen - Eat-In, Recessed Lighting, Wood Floors
Hot Water Natural Gas
Heating Forced Air
Cooling Central A/C
Flooring Hardwood, Vinyl, Ceramic Tile
Fireplaces Number 1
Fireplaces Type Brick, Mantel(s), Fireplace - Glass Doors, Gas/Propane
Equipment Disposal, Dryer - Front Loading, Exhaust Fan, Washer, Water Heater, Refrigerator, Stove
Furnishings No
Fireplace Y
Appliance Disposal, Dryer - Front Loading, Exhaust Fan, Washer, Water Heater, Refrigerator, Stove
Heat Source Natural Gas
Laundry Basement
Exterior
Parking Features Garage Door Opener, Additional Storage Area, Garage - Front Entry, Oversized, Other
Garage Spaces 7.0
Fence Partially, Chain Link
Utilities Available Natural Gas Available, Electric Available, Cable TV Available, Sewer Available, Water Available
Water Access N
Roof Type Architectural Shingle
Accessibility Other
Total Parking Spaces 7
Garage Y
Building
Lot Description Corner, Front Yard, Level, Rear Yard
Story 2
Foundation Block
Sewer Public Sewer
Water Public
Architectural Style Ranch/Rambler
Level or Stories 2
Additional Building Above Grade, Below Grade
New Construction N
Schools
Elementary Schools Tyler Heights
Middle Schools Annapolis
High Schools Annapolis
School District Anne Arundel County Public Schools
Others
Senior Community No
Tax ID 020682706717200
Ownership Fee Simple
SqFt Source Assessor
Acceptable Financing Conventional, FHA, VA, Cash
Horse Property N
Listing Terms Conventional, FHA, VA, Cash
Financing Conventional,FHA,VA,Cash
Special Listing Condition Standard
Read Less Info
Want to know what your home might be worth? Contact us for a FREE valuation!

Our team is ready to help you sell your home for the highest possible price ASAP

Bought with Carlos Contreras • Caprika Realty
GET MORE INFORMATION
Agent | License ID: 0225193218 - VA, 5003479 - MD
+1(703) 298-7037 | jason@jasonandbonnie.com






