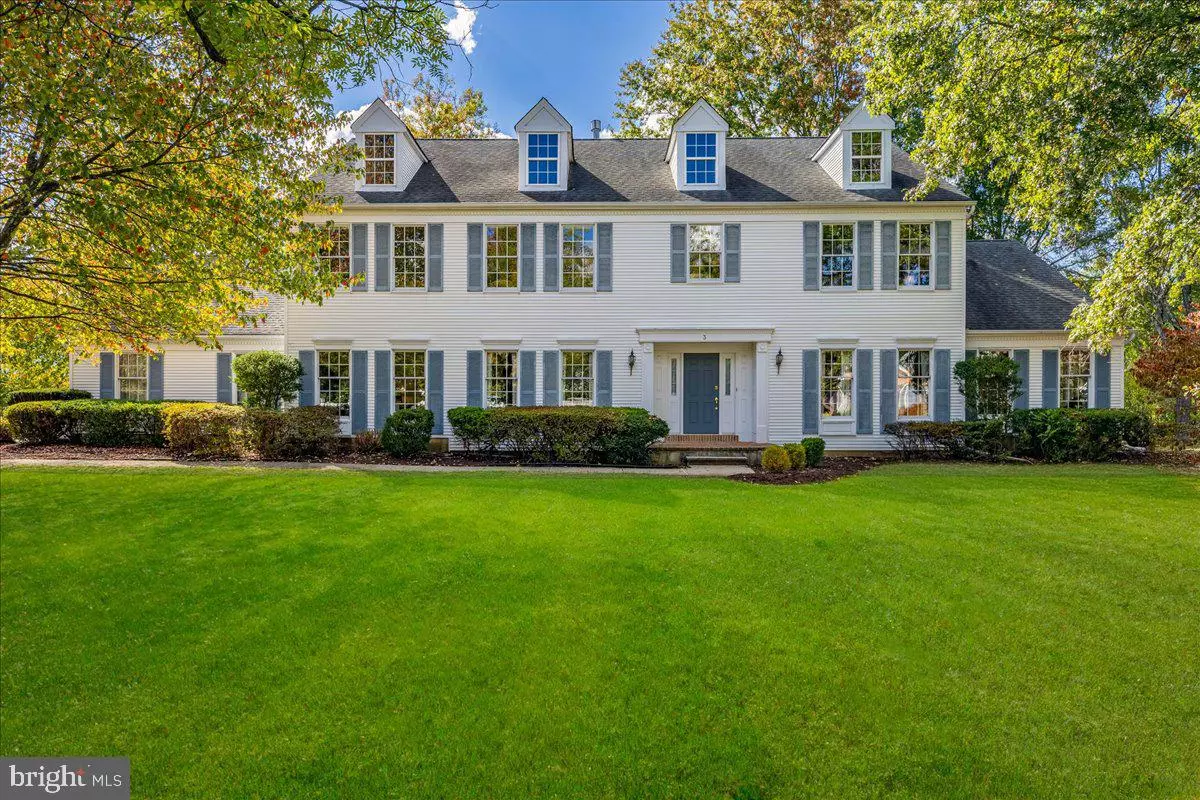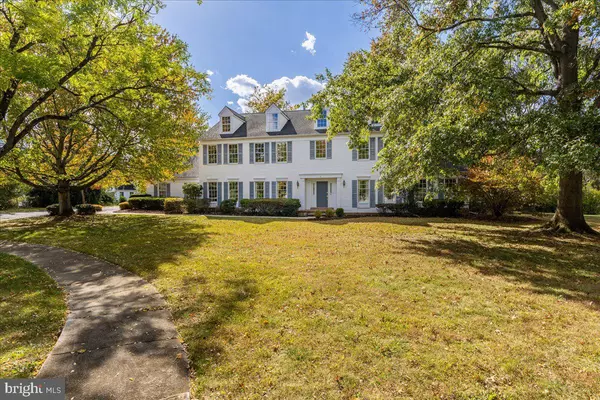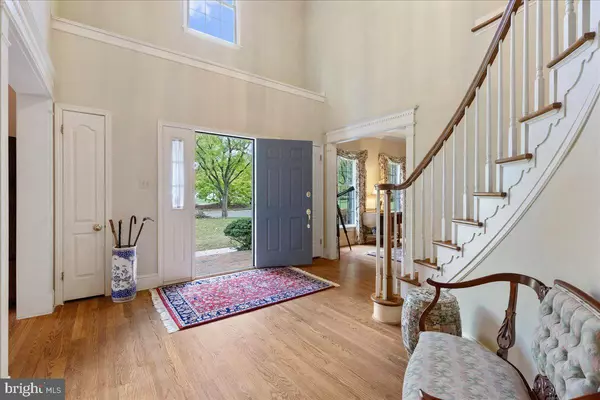$1,300,000
$1,325,000
1.9%For more information regarding the value of a property, please contact us for a free consultation.
5 Beds
4 Baths
3,996 SqFt
SOLD DATE : 12/23/2024
Key Details
Sold Price $1,300,000
Property Type Single Family Home
Sub Type Detached
Listing Status Sold
Purchase Type For Sale
Square Footage 3,996 sqft
Price per Sqft $325
Subdivision Millbrook
MLS Listing ID NJME2049802
Sold Date 12/23/24
Style Traditional,Colonial
Bedrooms 5
Full Baths 3
Half Baths 1
HOA Y/N N
Abv Grd Liv Area 3,996
Originating Board BRIGHT
Year Built 1988
Annual Tax Amount $23,384
Tax Year 2023
Lot Size 0.825 Acres
Acres 0.83
Lot Dimensions 0.00 x 0.00
Property Description
This stately, North East facing home sits at the end of a cul-de-sac in West Windsor's much coveted Millbrook Community. Your grand two-story Foyer and curved stairwell create a gracious first impression but it's the sunswept, completely renovated Main Floor Suite with Bedroom and brand new Full Bath which will wow you- a fresh and fabulous respite for extended family and guests. The elegant Living Room is across from the spacious Formal Dining- both with chair & crown moldings- which provides a refined setting for special occasions and family gatherings. The expansive Kitchen offers a large pantry, downdraft-vent gas cooktop and loads of counter and cabinet space and opens to the Breakfast Room with vaulted ceiling and double doors to the gorgeous backyard. Your inviting Family Room has a cozy fireplace and easy access to the Patio, as well. Working from home? You'll love the comfortable and convenient Home Office. A Powder Room and Laundry Room complete the main level. Upstairs, the Primary Bedroom with En Suite Bath offers a spacious retreat with its many windows allowing the morning sun to stream in. Three additional, large Bedrooms and a full Hall Bath are also upstairs. The huge Basement is a blank canvas waiting for you to transform it into whatever suits your lifestyle—a gym, media room, or recreation area. Outside, the brick patio invites you to enjoy countless al fresco moments while overlooking your private, shaded yard. Avail yourselves of the Highly Acclaimed WW-P schools (HS South). 3 Britt is just minutes from NJ Transit, downtown Princeton, golf courses, parks, and a variety of shopping and dining options. Just imagine: you can be celebrating the Fall and Winter Holidays right here at your new home at 3 Britt Ct.
Location
State NJ
County Mercer
Area West Windsor Twp (21113)
Zoning R-2
Direction Northeast
Rooms
Other Rooms Living Room, Dining Room, Primary Bedroom, Bedroom 2, Bedroom 3, Bedroom 4, Kitchen, Family Room, Basement, Breakfast Room, Primary Bathroom
Basement Full
Main Level Bedrooms 1
Interior
Interior Features Bathroom - Walk-In Shower, Bathroom - Soaking Tub, Bathroom - Tub Shower, Breakfast Area, Curved Staircase, Entry Level Bedroom, Formal/Separate Dining Room, Kitchen - Eat-In, Kitchen - Island, Pantry, Primary Bath(s), Walk-in Closet(s)
Hot Water Natural Gas
Heating Central, Forced Air
Cooling Central A/C
Fireplaces Number 1
Fireplaces Type Wood
Fireplace Y
Heat Source Natural Gas
Laundry Main Floor
Exterior
Parking Features Garage - Side Entry
Garage Spaces 3.0
Water Access N
Accessibility None
Attached Garage 3
Total Parking Spaces 3
Garage Y
Building
Story 2
Foundation Block
Sewer Public Sewer
Water Public
Architectural Style Traditional, Colonial
Level or Stories 2
Additional Building Above Grade, Below Grade
New Construction N
Schools
Elementary Schools Dutch Neck
Middle Schools Grover Ms
High Schools High School South
School District West Windsor-Plainsboro Regional
Others
Senior Community No
Tax ID 13-00027 06-00055
Ownership Fee Simple
SqFt Source Assessor
Special Listing Condition Standard
Read Less Info
Want to know what your home might be worth? Contact us for a FREE valuation!

Our team is ready to help you sell your home for the highest possible price ASAP

Bought with Manish Seth • Coldwell Banker Residential Brokerage - Princeton Jct
GET MORE INFORMATION
Agent | License ID: 0225193218 - VA, 5003479 - MD
+1(703) 298-7037 | jason@jasonandbonnie.com






