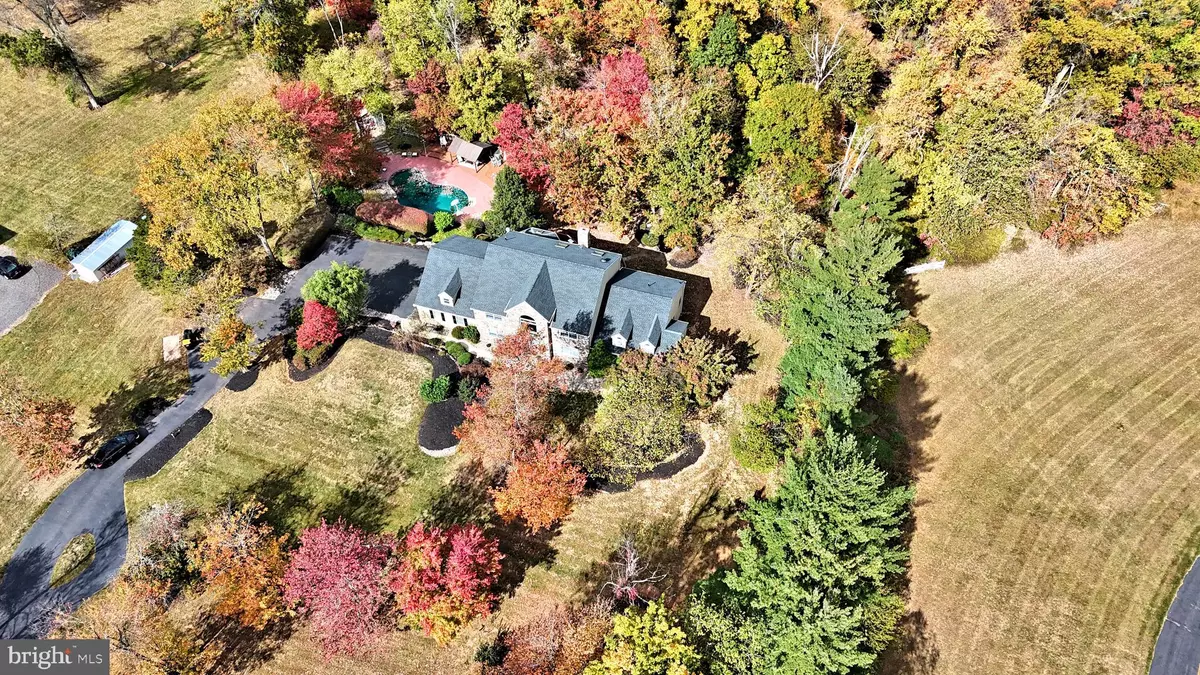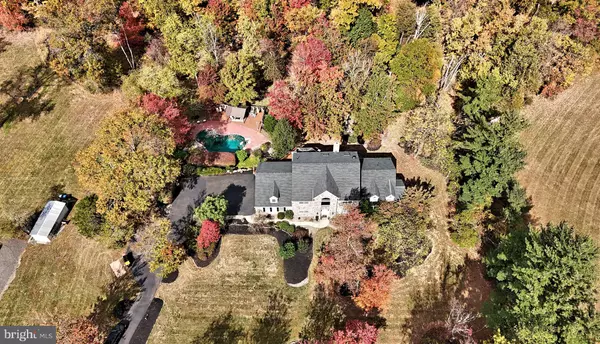$1,200,000
$1,249,000
3.9%For more information regarding the value of a property, please contact us for a free consultation.
5 Beds
4 Baths
6,164 SqFt
SOLD DATE : 12/20/2024
Key Details
Sold Price $1,200,000
Property Type Single Family Home
Sub Type Detached
Listing Status Sold
Purchase Type For Sale
Square Footage 6,164 sqft
Price per Sqft $194
Subdivision Merrick Farm
MLS Listing ID PABU2077520
Sold Date 12/20/24
Style Colonial
Bedrooms 5
Full Baths 3
Half Baths 1
HOA Y/N N
Abv Grd Liv Area 4,664
Originating Board BRIGHT
Year Built 1994
Annual Tax Amount $13,489
Tax Year 2024
Lot Size 3.007 Acres
Acres 3.01
Lot Dimensions 0.00 x 0.00
Property Description
Upper Makefield Township, Philadelphia Magazine's "Most desirable place to live in the Delaware Valley"!
( CIRCA 2001)
Gorgeous peaceful and scenic setting on a partially wooded lot with countless upgrades and amenities. Enter the 2 story foyer fitted with wide plank "on spec" hardwood flooring throughout the main level. Flanked by the adjacent formal dining room/butlers pantry and the study. The heart of the home is the family room with a dramatic floor to ceiling stone fireplace, twin French doors and palladium windows opening to the expansive rear decking. An open floor plan design shares the gourmet kitchen with premium appliances (Wolf range & microwave, Sub Zero Refrigeration, Bosch Dishwasher) custom cabinetry, granite counters w/artisan tiled backsplash, and center island. An extravagant hexagon shaped breakfast room features a dome ceiling, wall to wall windows and sky lighting. The first floor master suite includes two walk-in closets with custom shelving, a spa-like master bath with soaking tub, roman style shower w/custom glass works, two private commodes with vanities and convenient first floor laundry. The second floor features three bedrooms w/custom shelving, a shared hall bathroom, hardwood flooring along with an inspiring media landing that over-looks the main level!
The "Walk-Out grade" lower level transforms this part of the home into an additional living area featuring new flooring, second family room, billiards /game room, potential 5th bedroom, full bathroom, exercise room and indoor hot tub! Exterior: Professionally manicured grounds, expansive decking along with a picturesque swimming pool and lounge area were designed to flow with the natural topography of the setting. A complete list of upgrades are available along with the seller's disclosure.
----
Location
State PA
County Bucks
Area Upper Makefield Twp (10147)
Zoning CM
Rooms
Basement Daylight, Full, Full, Fully Finished, Walkout Level
Main Level Bedrooms 1
Interior
Hot Water Electric
Heating Heat Pump(s)
Cooling Central A/C
Fireplaces Number 1
Fireplace Y
Heat Source Electric
Exterior
Parking Features Additional Storage Area, Built In, Garage - Side Entry, Garage Door Opener, Inside Access, Oversized
Garage Spaces 3.0
Water Access N
Accessibility None
Attached Garage 3
Total Parking Spaces 3
Garage Y
Building
Story 2
Foundation Concrete Perimeter
Sewer On Site Septic
Water Well
Architectural Style Colonial
Level or Stories 2
Additional Building Above Grade, Below Grade
New Construction N
Schools
Elementary Schools Sol Feinstone
Middle Schools Cr-Newtown
High Schools Council Rock High School North
School District Council Rock
Others
Senior Community No
Tax ID 47-004-086-001
Ownership Fee Simple
SqFt Source Assessor
Special Listing Condition Standard
Read Less Info
Want to know what your home might be worth? Contact us for a FREE valuation!

Our team is ready to help you sell your home for the highest possible price ASAP

Bought with Joshua Farley • Keller Williams Real Estate-Langhorne
GET MORE INFORMATION
Agent | License ID: 0225193218 - VA, 5003479 - MD
+1(703) 298-7037 | jason@jasonandbonnie.com






