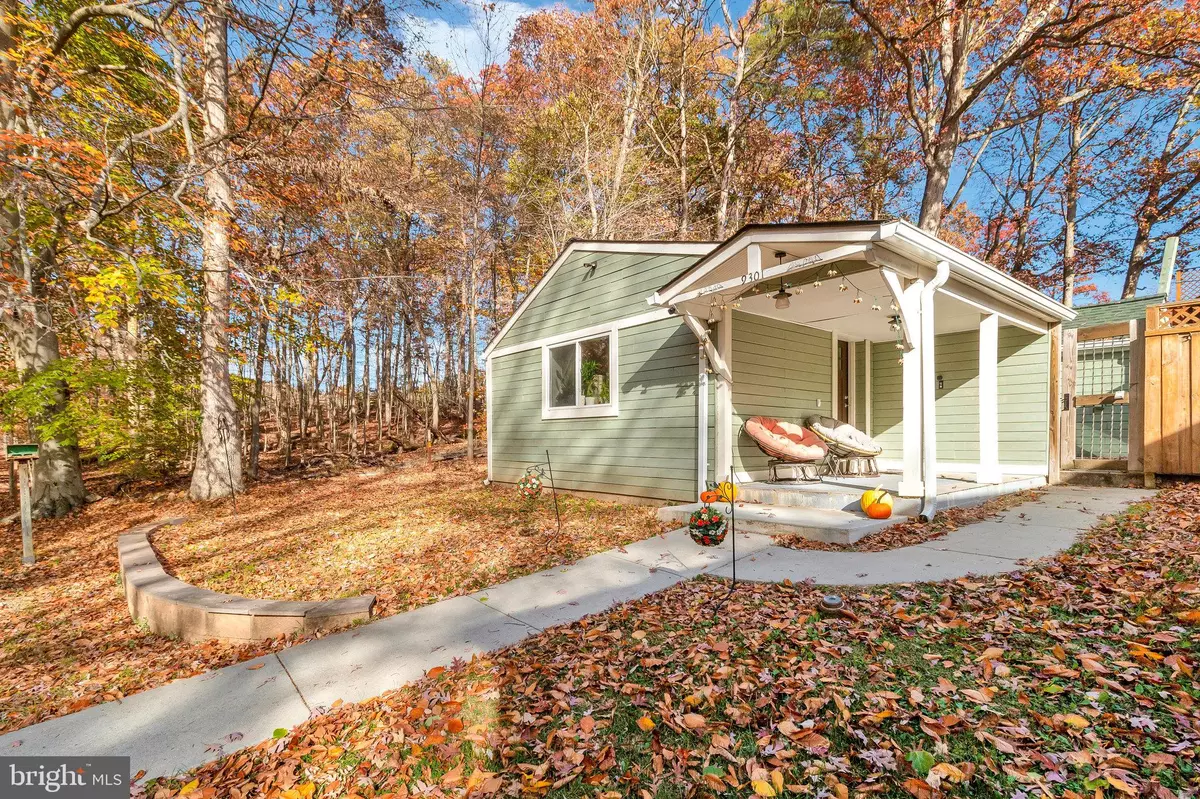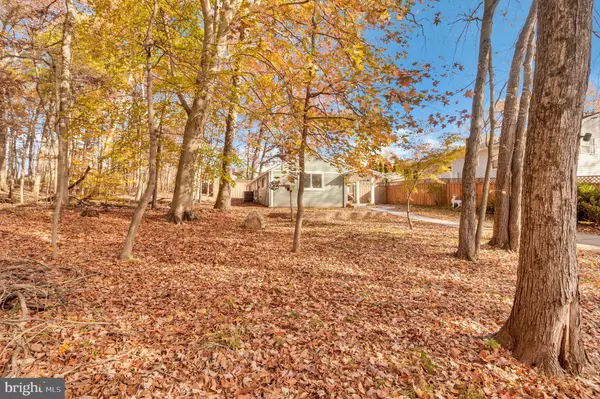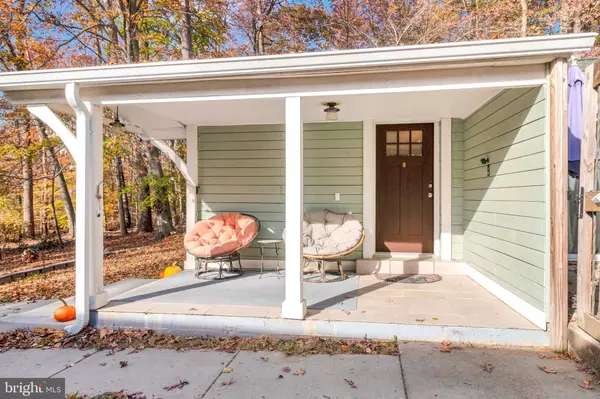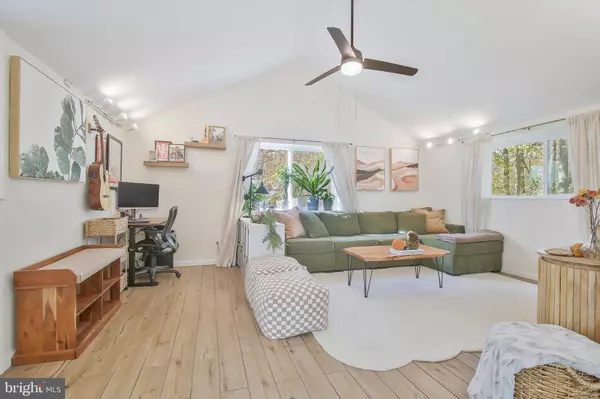$360,000
$350,000
2.9%For more information regarding the value of a property, please contact us for a free consultation.
2 Beds
1 Bath
774 SqFt
SOLD DATE : 12/20/2024
Key Details
Sold Price $360,000
Property Type Single Family Home
Sub Type Detached
Listing Status Sold
Purchase Type For Sale
Square Footage 774 sqft
Price per Sqft $465
Subdivision None Available
MLS Listing ID MDHW2046784
Sold Date 12/20/24
Style Ranch/Rambler
Bedrooms 2
Full Baths 1
HOA Y/N N
Abv Grd Liv Area 774
Originating Board BRIGHT
Year Built 1950
Annual Tax Amount $2,770
Tax Year 2019
Lot Size 6,316 Sqft
Acres 0.14
Property Description
** Due to Census Track, this home qualifies for a 4.99% Fixed Rate, No Mortgage Insurance, and Conventional Loan. Buyer must qualify via Direct Local Lender. Contact me for lender information. **The detached Bungalow and beautiful updated (approx 2018-2019) home is ready for you! Nestled at the end of the street and adjacent to North Laurel Park. Beautiful trees nearly surround the Home. It's your own little nature retreat in Laurel. Home features include 11 Ft ceilings in the Living Room, sun-filled windows throughout, an updated kitchen with stainless steel appliances, newer kitchen cabinets, granite counters, and tiled kitchen walls. The flooring is ceramic tile as well. The light-filled full bathroom is also updated, and the clothes washer/dryer (2 in 1 unit) is conveniently located nearby. The 2nd bedroom is currently used as a study; however, check out the photos that show a bed in the 2nd bedroom. Additional features included a backyard patio, a new shed, a front porch, and a 4-5 car driveway. Why purchase a townhome when you have an incredible single-family home?
Location
State MD
County Howard
Zoning RSC
Rooms
Other Rooms Living Room, Dining Room, Primary Bedroom, Bedroom 2, Kitchen, Laundry, Bathroom 1
Main Level Bedrooms 2
Interior
Interior Features Combination Dining/Living, Floor Plan - Traditional, Built-Ins, Ceiling Fan(s), Recessed Lighting, Upgraded Countertops
Hot Water Electric
Heating Heat Pump(s)
Cooling Ceiling Fan(s), Central A/C
Flooring Ceramic Tile
Equipment Oven/Range - Electric, Refrigerator, Built-In Microwave, Dishwasher, Icemaker, Disposal, Stainless Steel Appliances, Water Heater
Fireplace N
Window Features Replacement,Screens
Appliance Oven/Range - Electric, Refrigerator, Built-In Microwave, Dishwasher, Icemaker, Disposal, Stainless Steel Appliances, Water Heater
Heat Source Electric
Laundry Main Floor
Exterior
Exterior Feature Patio(s), Porch(es)
Garage Spaces 4.0
Fence Privacy
Water Access N
View Trees/Woods
Roof Type Architectural Shingle
Accessibility None
Porch Patio(s), Porch(es)
Total Parking Spaces 4
Garage N
Building
Lot Description Backs - Parkland, Backs to Trees, Trees/Wooded
Story 1
Foundation Slab
Sewer Public Sewer
Water Public
Architectural Style Ranch/Rambler
Level or Stories 1
Additional Building Above Grade, Below Grade
Structure Type Dry Wall
New Construction N
Schools
Elementary Schools Laurel Woods
Middle Schools Murray Hill
High Schools Reservoir
School District Howard County Public School System
Others
Senior Community No
Tax ID 1406527027
Ownership Fee Simple
SqFt Source Estimated
Acceptable Financing Cash, Conventional, FHA, VA
Listing Terms Cash, Conventional, FHA, VA
Financing Cash,Conventional,FHA,VA
Special Listing Condition Standard
Read Less Info
Want to know what your home might be worth? Contact us for a FREE valuation!

Our team is ready to help you sell your home for the highest possible price ASAP

Bought with Robert J Chew • Berkshire Hathaway HomeServices PenFed Realty

"My job is to find and attract mastery-based agents to the office, protect the culture, and make sure everyone is happy! "
GET MORE INFORMATION






