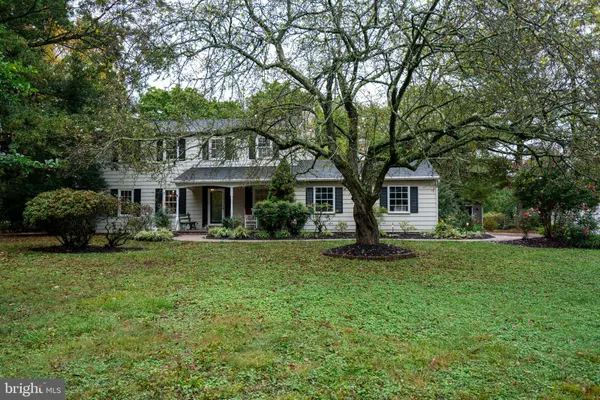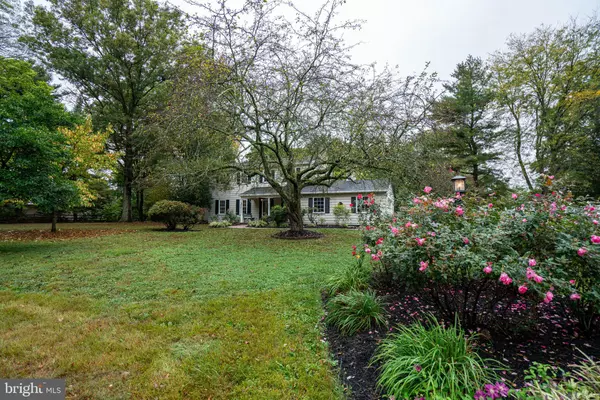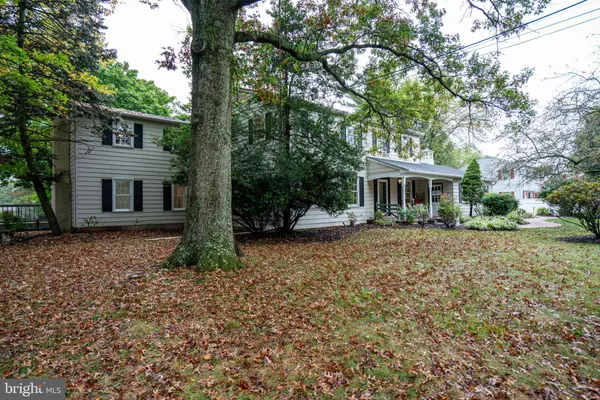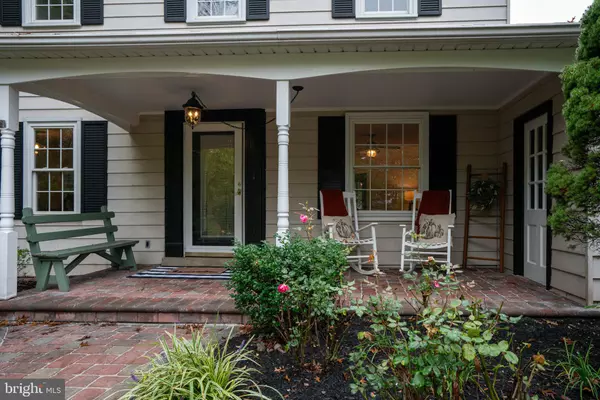$690,000
$679,000
1.6%For more information regarding the value of a property, please contact us for a free consultation.
6 Beds
4 Baths
3,660 SqFt
SOLD DATE : 12/20/2024
Key Details
Sold Price $690,000
Property Type Single Family Home
Sub Type Detached
Listing Status Sold
Purchase Type For Sale
Square Footage 3,660 sqft
Price per Sqft $188
Subdivision None Available
MLS Listing ID PAMC2118426
Sold Date 12/20/24
Style Traditional
Bedrooms 6
Full Baths 3
Half Baths 1
HOA Y/N N
Abv Grd Liv Area 3,660
Originating Board BRIGHT
Year Built 1974
Annual Tax Amount $9,029
Tax Year 2023
Lot Size 0.900 Acres
Acres 0.9
Lot Dimensions 97.00 x 0.00
Property Description
Nestled on almost an acre of beautifully landscaped land in a prime Harleysville location, 231 Brookside Circle offers spacious living and versatile accommodations. This impressive home features a huge in-law suite along with five additional large bedrooms. The family room, complete with a cozy fireplace, is perfect for gathering and relaxing, while the expansive dining room provides plenty of space for hosting memorable dinners. The second floor boasts, 5 bedrooms, 2 bathrooms and an office space, perfect for work from home days. Enjoy evenings on the cozy front porch or outdoor living with a large deck and patio, ideal for entertaining or relaxing in the serene surroundings. New flooring and paint throughout the home! Its location provides easy access to local amenities, schools, and parks, making this home a perfect blend of comfort, convenience, and style.
Location
State PA
County Montgomery
Area Lower Salford Twp (10650)
Zoning RESIDENTIAL
Rooms
Basement Unfinished
Main Level Bedrooms 1
Interior
Hot Water Electric
Heating Baseboard - Electric
Cooling Central A/C
Fireplaces Number 2
Fireplace Y
Heat Source Electric
Exterior
Exterior Feature Deck(s), Porch(es), Patio(s)
Parking Features Garage - Side Entry, Additional Storage Area
Garage Spaces 4.0
Water Access N
Accessibility None
Porch Deck(s), Porch(es), Patio(s)
Attached Garage 2
Total Parking Spaces 4
Garage Y
Building
Story 2
Foundation Block
Sewer Public Sewer
Water Public
Architectural Style Traditional
Level or Stories 2
Additional Building Above Grade, Below Grade
New Construction N
Schools
School District Souderton Area
Others
Senior Community No
Tax ID 50-00-00166-009
Ownership Fee Simple
SqFt Source Assessor
Special Listing Condition Standard
Read Less Info
Want to know what your home might be worth? Contact us for a FREE valuation!

Our team is ready to help you sell your home for the highest possible price ASAP

Bought with Luisa L. Ramondo • Kurfiss Sotheby's International Realty
GET MORE INFORMATION
Agent | License ID: 0225193218 - VA, 5003479 - MD
+1(703) 298-7037 | jason@jasonandbonnie.com






