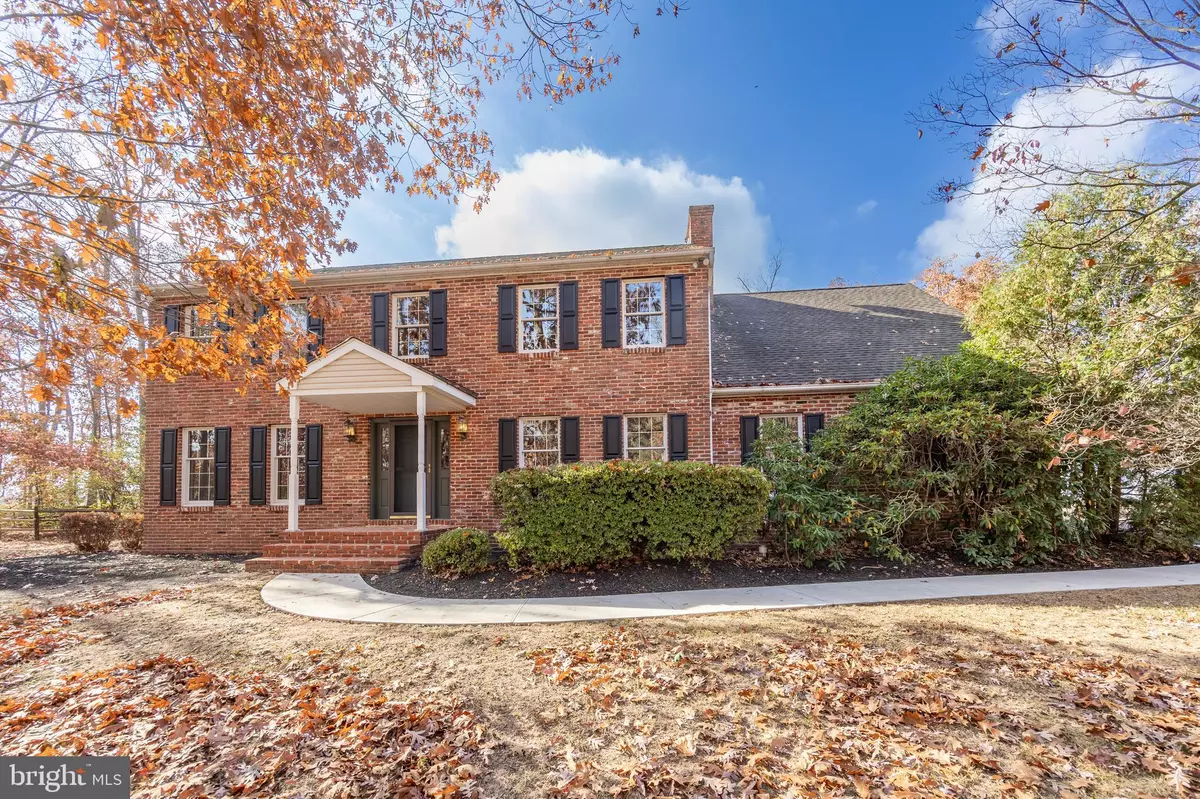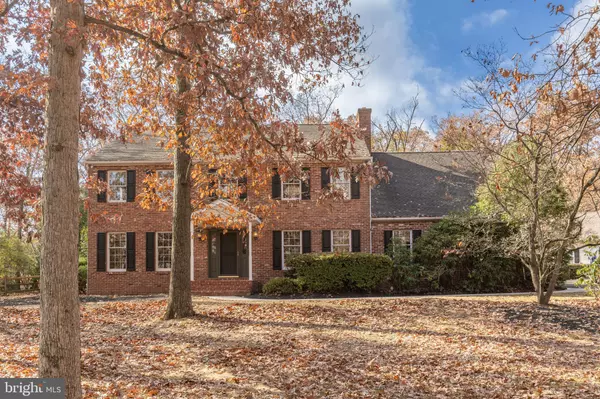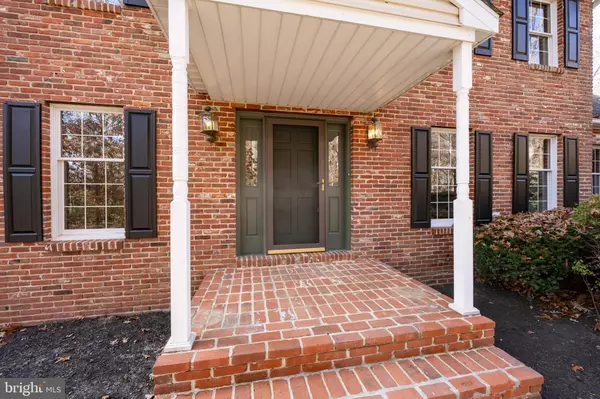$870,000
$885,500
1.8%For more information regarding the value of a property, please contact us for a free consultation.
4 Beds
4 Baths
4,424 SqFt
SOLD DATE : 12/20/2024
Key Details
Sold Price $870,000
Property Type Single Family Home
Sub Type Detached
Listing Status Sold
Purchase Type For Sale
Square Footage 4,424 sqft
Price per Sqft $196
Subdivision Harleysville
MLS Listing ID PAMC2121796
Sold Date 12/20/24
Style Colonial
Bedrooms 4
Full Baths 3
Half Baths 1
HOA Y/N N
Abv Grd Liv Area 3,584
Originating Board BRIGHT
Year Built 1985
Annual Tax Amount $13,446
Tax Year 2023
Lot Size 4.250 Acres
Acres 4.25
Lot Dimensions 35.00 x 0.00
Property Description
Looking for a Great Family home on 4.2 Wooded Acres in Franconia Township, Souderton School District?? A very well built home close to Major routes, 309 & 476, for commuting purposes & Close to Harleysville Shopping & YMCA. Many possibilities of use await your Family. Enter the private driveway from Yoder Rd. through the Woods into a large parking Lot. Upon arriving you'll see a 33 X 22 Heated Office Building with attached oversized 32 X 23 heated Garage. The Brick front Colonial has a roofed Entry front door which leads to a grand 2 story Foyer with hardwood floors & Carpeted steps to overlook Balcony. Large 22 X 14 Living room w/ crown molding & wall to wall carpeting. Formal Dining room with wall to wall carpeting, chair rail, & crown molding. Super Large 28 X 18 Eat- in Kitchen with Hardwood Oak floors, Refrigerator w/ice maker, 5 Burner self cleaning Electric Range & Oven, Trash Compactor, Kenmore Elite Dishwasher, Oak Cabinets w/ many pull out features & Lazy Susan's, Large Island, Granite Counters with CT backsplash. Sink w/ spray & soap dispenser. Plus a large Eating area for a family table & Atrium French doors to 22 X 16 Florida Room which overlooks the Inground Pool. Off the Kitchen area is a Laundry room & Powder room with Oak hardwood floors. Than on the other side of the Kitchen is a Large Family room w/ Carpet, Bay Window, Crown moldings, full wall brick Fireplace w/ a Quaker Stove insert for warm winters. Moving up stairs to the Bedroom areas features a Large 21 X 19 Main Bedroom w/ Carpet and 17 X 12 Sitting room w/ Carpet & 2 Walk-In Closets. Main CT Bath w/ 2 Bowl Vanity, Super luxury Stall Shower with many Features. Bedroom 2 is 16 X 14 w/ Carpet & Walk in Closet. Bedroom 3 is 14 X 14 w/ Carpet, Walk in Closet & pull down stairs to Attic Storage. Bedroom 4 is 16 X 14 w/ Carpet & Walk in Closet. Hall Bath with Ceramic Tile, Tub w/ Shower and Vanity. Other Features include; Solid Wood Doors through out, Andersen Windows, 3 year New Weil McClain Oil Heater, w/ hot water baseboard heat with 7 Zones and Summer/Winter hookup for Hot Water. Separate Central Air, New in 2023 for First floor & Second floor Comfort. Full Basement with New Outside Exit plus Natural Drain, a 35 X 24 Great room w/ Ceramic Tile floor, Wet Bar, Quaker Wood Stove & Full Bath w/ Stall Shower & Vanity. Water Softener, Brick Chimney with 3 Flue's. Central Vacuum system, Electric is 200 AMP Circuit Breakers, Two Car 22 X 21 Attached Garage plus a 32 X 23 Detached Heated Garage with oversized Doors. Heater in Garage also heats Office and you could easily add Central Air to Office/ Garage. Attached to Detached Garage is a 33 X 22 heated open Room which was used as a home office with Carpet, rough in plumbing for Powder room, Office could also be used as possible In-Law Suite but requires a Variance from Franconia Twp.. In Ground Pool has recently been re-plastered with new tile & coping. Pool is 9' Deep w/ Diving Board & in great Condition. Original owner & well maintained is your gain. Great privacy.
Location
State PA
County Montgomery
Area Franconia Twp (10634)
Zoning RESIDENTIAL
Rooms
Other Rooms Living Room, Dining Room, Primary Bedroom, Sitting Room, Bedroom 2, Bedroom 3, Bedroom 4, Kitchen, Family Room, Foyer, Sun/Florida Room, Great Room, Laundry, Bathroom 3, Primary Bathroom, Half Bath
Basement Full, Heated, Outside Entrance, Partially Finished, Poured Concrete, Rear Entrance, Space For Rooms
Interior
Interior Features Attic, Bar, Bathroom - Walk-In Shower, Bathroom - Stall Shower, Bathroom - Tub Shower, Carpet, Central Vacuum, Chair Railings, Crown Moldings, Kitchen - Country, Kitchen - Eat-In, Kitchen - Island, Pantry, Recessed Lighting, Stove - Wood, Upgraded Countertops, Walk-in Closet(s), Water Treat System, Wet/Dry Bar, Wood Floors
Hot Water S/W Changeover, Oil
Heating Baseboard - Hot Water
Cooling Central A/C
Flooring Ceramic Tile, Hardwood, Laminated, Partially Carpeted
Fireplaces Number 2
Fireplaces Type Brick, Wood
Equipment Built-In Microwave, Built-In Range, Central Vacuum, Dishwasher, Icemaker, Oven - Self Cleaning, Oven/Range - Electric, Refrigerator, Trash Compactor, Water Conditioner - Owned
Fireplace Y
Window Features Bay/Bow,Double Pane,Energy Efficient,Insulated,Screens,Wood Frame
Appliance Built-In Microwave, Built-In Range, Central Vacuum, Dishwasher, Icemaker, Oven - Self Cleaning, Oven/Range - Electric, Refrigerator, Trash Compactor, Water Conditioner - Owned
Heat Source Oil
Laundry Main Floor
Exterior
Parking Features Garage - Front Entry, Garage Door Opener, Inside Access, Oversized
Garage Spaces 18.0
Fence Rear, Wood
Pool Gunite, In Ground, Permits
Water Access N
View Trees/Woods
Roof Type Architectural Shingle,Asphalt
Street Surface Black Top
Accessibility 36\"+ wide Halls
Road Frontage Private
Attached Garage 2
Total Parking Spaces 18
Garage Y
Building
Lot Description Adjoins - Open Space, Cul-de-sac, Front Yard, Irregular, Landscaping, Rear Yard, SideYard(s), Trees/Wooded
Story 2.5
Foundation Concrete Perimeter
Sewer On Site Septic
Water Well
Architectural Style Colonial
Level or Stories 2.5
Additional Building Above Grade, Below Grade
Structure Type 2 Story Ceilings,Dry Wall
New Construction N
Schools
Elementary Schools Vernfield
Middle Schools Indian Valley
High Schools Souderton Area Senior
School District Souderton Area
Others
Senior Community No
Tax ID 34-00-05002-103
Ownership Fee Simple
SqFt Source Assessor
Security Features Carbon Monoxide Detector(s),Smoke Detector
Acceptable Financing Cash, Conventional
Listing Terms Cash, Conventional
Financing Cash,Conventional
Special Listing Condition Standard
Read Less Info
Want to know what your home might be worth? Contact us for a FREE valuation!

Our team is ready to help you sell your home for the highest possible price ASAP

Bought with Jacqueline M Racz • Keller Williams Real Estate - Princeton
GET MORE INFORMATION
Agent | License ID: 0225193218 - VA, 5003479 - MD
+1(703) 298-7037 | jason@jasonandbonnie.com






