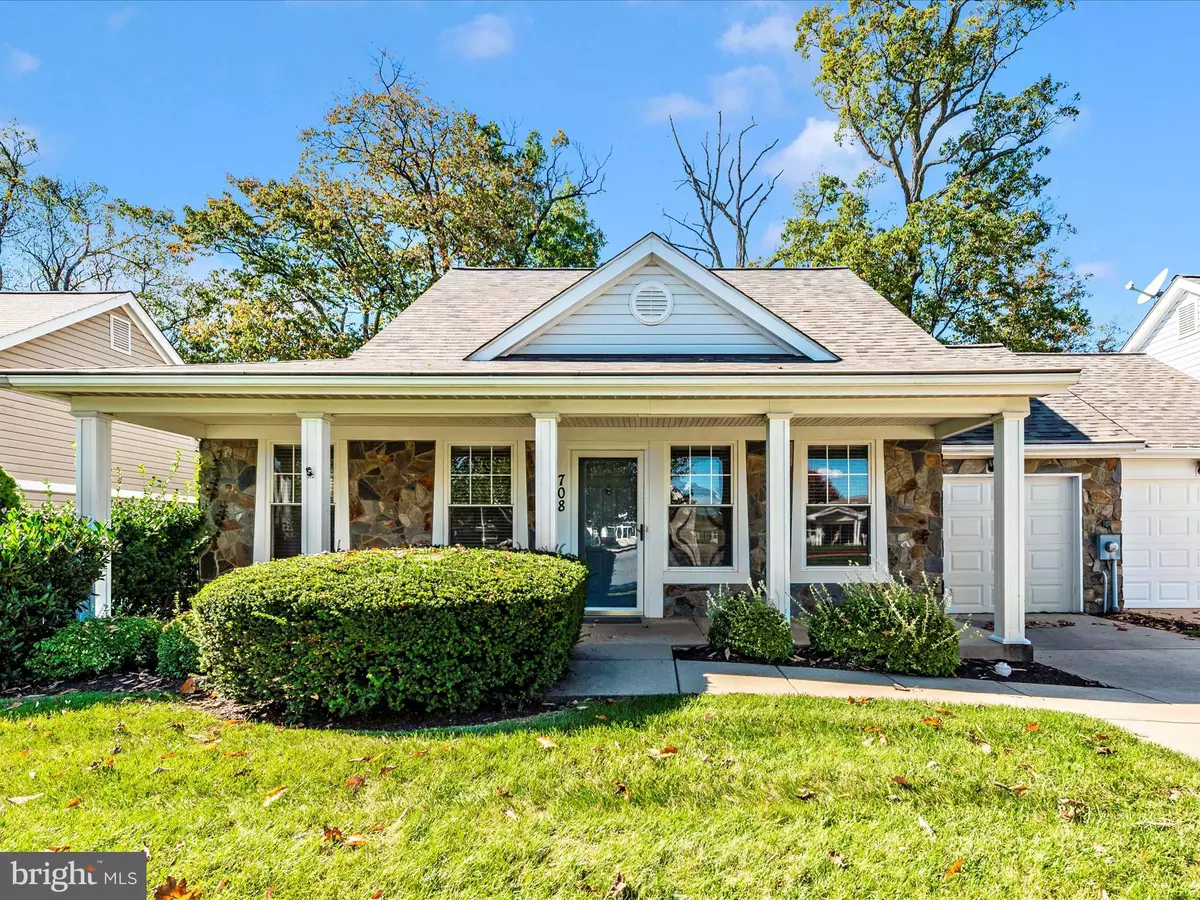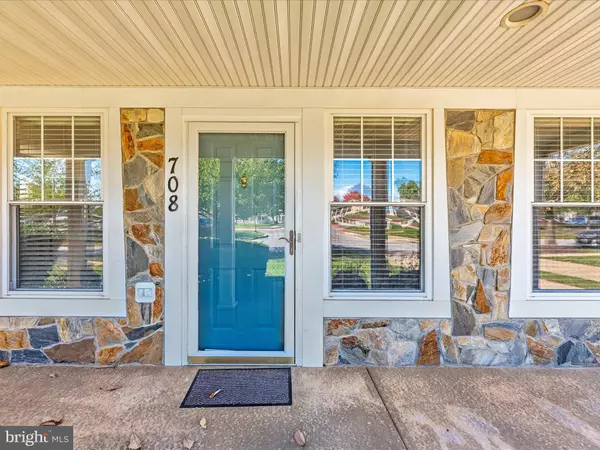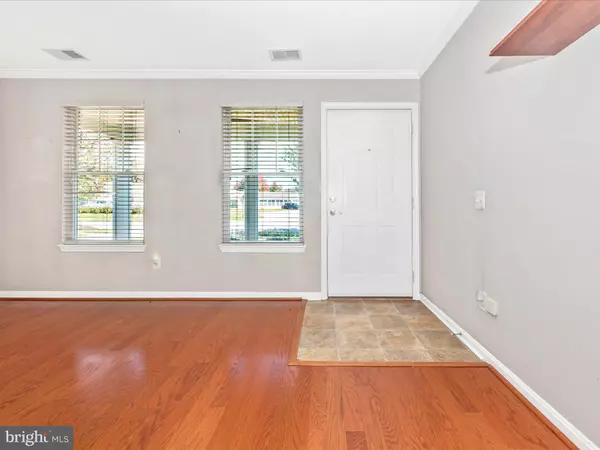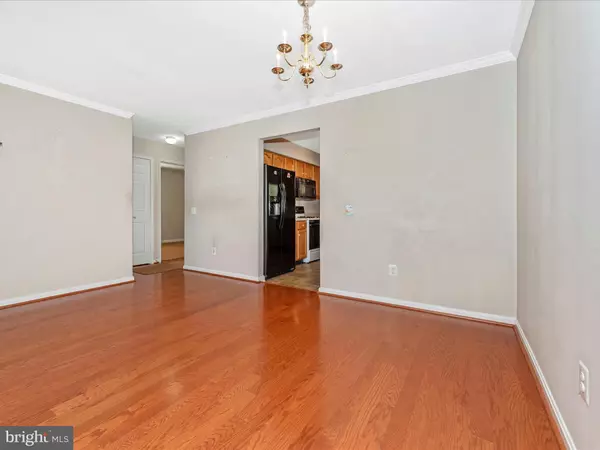$430,000
$435,000
1.1%For more information regarding the value of a property, please contact us for a free consultation.
2 Beds
2 Baths
960 SqFt
SOLD DATE : 12/20/2024
Key Details
Sold Price $430,000
Property Type Single Family Home
Sub Type Twin/Semi-Detached
Listing Status Sold
Purchase Type For Sale
Square Footage 960 sqft
Price per Sqft $447
Subdivision Wildwood Park
MLS Listing ID MDCR2023610
Sold Date 12/20/24
Style Ranch/Rambler
Bedrooms 2
Full Baths 2
HOA Fees $90/mo
HOA Y/N Y
Abv Grd Liv Area 960
Originating Board BRIGHT
Year Built 1999
Annual Tax Amount $4,247
Tax Year 2024
Lot Size 6,250 Sqft
Acres 0.14
Property Description
THIS FRESHLY PAINTED 2 BEDROOM 2 BATH VILLA IS PERFECT FOR THOSE 62 AND OLDER OFFERING A COMBINATION OF COMFORT AND CONVENIENCE. FEATURING A STONE FRONT FOR GREAT CURB APPEAL, THIS HOME ALSO COMES WITH RECENT UPDATES, INCLUDING A NEW HVAC SYSTEM, ROOF AND WATER HEATER.
*PRIMARY BEDROOM: SPACIOUS WITH A WALKIN CLOSET AND PRIVATE FULL BATH WITH NEWER COMMODE AND FAUCET.
* BRIGHT EATIN KITCHEN EQUIPPED WITH ALL APPLIANCES, INCLUDING A STACKED WASHER/DRYER. STEP OUT ONTO YOUR PRIVATE PATIO WHICH BACKS TO PEACEFUL TREES-A PERFECT SPOT FOR RELAXATION.
* OVERSIZED ONE CAR GARAGE WITH AUTO OPENER AND ATTIC ACCESS FOR ADDITIONAL STORAGE.
NESTLED IN A CONVENIENT LOCATION NEAR LOCAL LIBRARY AND DOWNTOWN MT. AIRY WITH ITS QUAINT SHOPS AND SERVICES!!!
Location
State MD
County Carroll
Zoning RE
Rooms
Main Level Bedrooms 2
Interior
Interior Features Ceiling Fan(s), Carpet, Combination Dining/Living, Dining Area, Entry Level Bedroom, Floor Plan - Traditional, Kitchen - Country, Kitchen - Table Space, Walk-in Closet(s), Wood Floors
Hot Water Electric
Heating Central, Forced Air
Cooling Ceiling Fan(s), Central A/C
Flooring Hardwood, Partially Carpeted
Equipment Built-In Microwave, Dishwasher, Disposal, Dryer, Exhaust Fan, Oven/Range - Gas, Refrigerator, Washer, Water Heater
Fireplace N
Appliance Built-In Microwave, Dishwasher, Disposal, Dryer, Exhaust Fan, Oven/Range - Gas, Refrigerator, Washer, Water Heater
Heat Source Natural Gas
Laundry Main Floor
Exterior
Exterior Feature Patio(s), Porch(es)
Parking Features Garage - Front Entry, Garage Door Opener
Garage Spaces 1.0
Utilities Available Cable TV, Natural Gas Available
Water Access N
Roof Type Architectural Shingle
Accessibility Doors - Lever Handle(s)
Porch Patio(s), Porch(es)
Attached Garage 1
Total Parking Spaces 1
Garage Y
Building
Lot Description Backs to Trees, Landscaping, Level
Story 1
Foundation Slab
Sewer Public Sewer
Water Public
Architectural Style Ranch/Rambler
Level or Stories 1
Additional Building Above Grade, Below Grade
Structure Type Dry Wall
New Construction N
Schools
School District Carroll County Public Schools
Others
Pets Allowed Y
HOA Fee Include Insurance,Lawn Maintenance,Snow Removal
Senior Community Yes
Age Restriction 62
Tax ID 0713034044
Ownership Fee Simple
SqFt Source Assessor
Acceptable Financing FHA, Cash
Horse Property N
Listing Terms FHA, Cash
Financing FHA,Cash
Special Listing Condition Standard
Pets Allowed No Pet Restrictions
Read Less Info
Want to know what your home might be worth? Contact us for a FREE valuation!

Our team is ready to help you sell your home for the highest possible price ASAP

Bought with Tracy D Diamond • EXP Realty, LLC

"My job is to find and attract mastery-based agents to the office, protect the culture, and make sure everyone is happy! "
GET MORE INFORMATION






