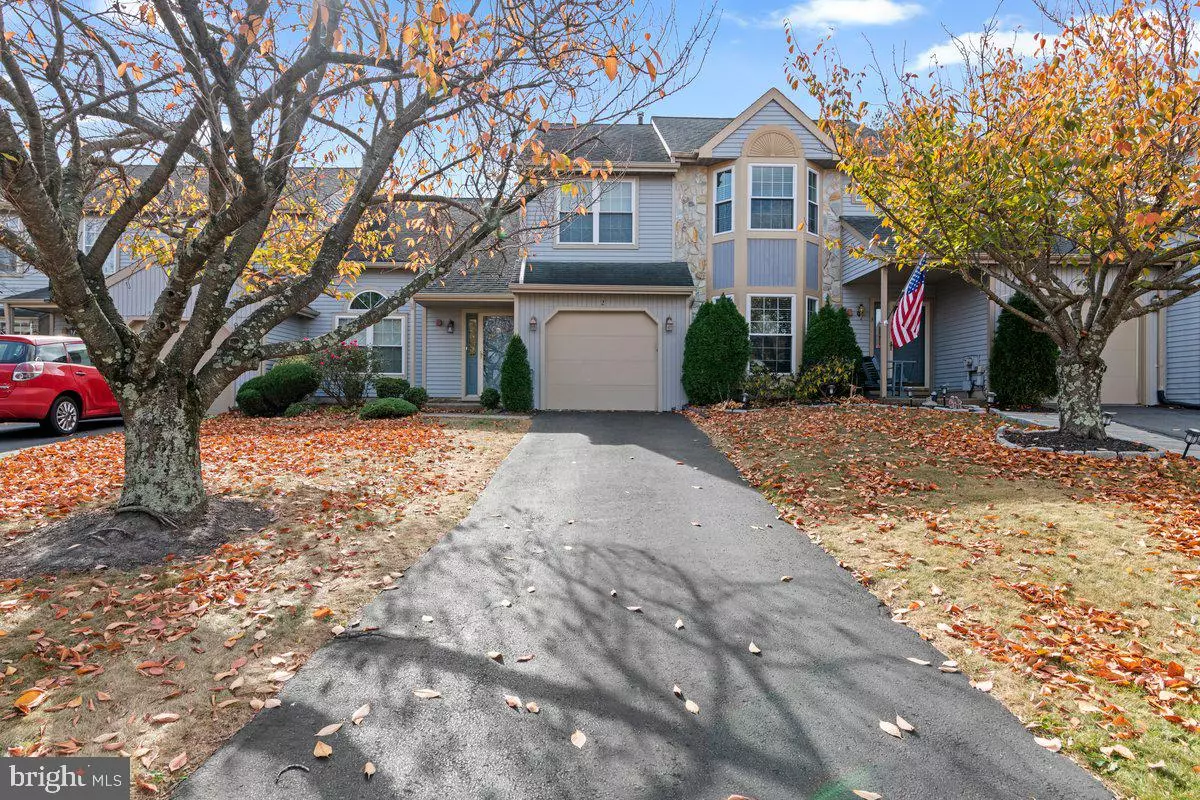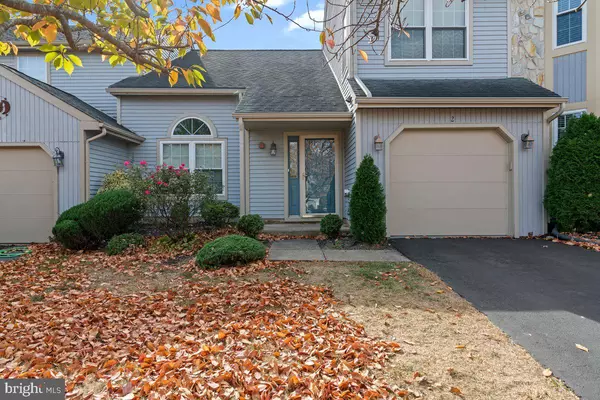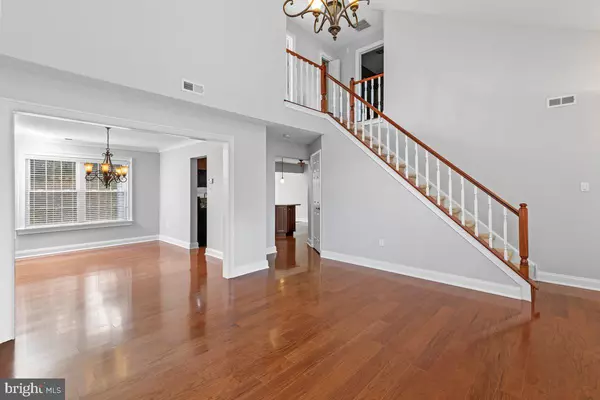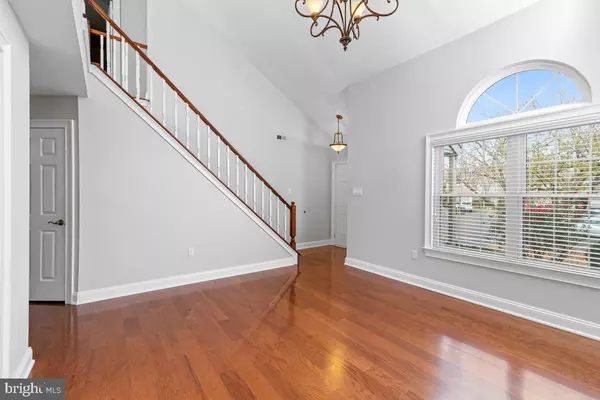$485,000
$499,000
2.8%For more information regarding the value of a property, please contact us for a free consultation.
2 Beds
3 Baths
2,172 SqFt
SOLD DATE : 12/20/2024
Key Details
Sold Price $485,000
Property Type Townhouse
Sub Type Interior Row/Townhouse
Listing Status Sold
Purchase Type For Sale
Square Footage 2,172 sqft
Price per Sqft $223
Subdivision Newtown Grant
MLS Listing ID PABU2082874
Sold Date 12/20/24
Style Traditional,Colonial
Bedrooms 2
Full Baths 2
Half Baths 1
HOA Fees $50/qua
HOA Y/N Y
Abv Grd Liv Area 2,172
Originating Board BRIGHT
Year Built 1987
Annual Tax Amount $5,164
Tax Year 2024
Lot Size 4,791 Sqft
Acres 0.11
Lot Dimensions 22.00 x
Property Description
Don't miss the opportunity to show this fabulously updated townhouse inn Newtown Grant that is ready for you to be home for the Holidays. Enter into the grand 2 -story living room with a beautiful picture window that allows tons of natural light. This area leads into the, formal dining room and lovely upgraded kitchen with granite counters, a bar with a seating area and beautiful wood cabinetry. The family room, off the kitchen, has a fireplace and sliding door leading to an adorable patio. The second level offers 2 spacious bedrooms with 2 upgraded bathrooms. Laundry room is on the main level with access to garage. Newtown Grant community offers pool and tennis courts. The community is close to shopping centers and the Newtown Bypass. Don't miss this opportunity to see this wonderful home!
Location
State PA
County Bucks
Area Newtown Twp (10129)
Zoning R2
Rooms
Other Rooms Living Room, Dining Room, Primary Bedroom, Bedroom 2, Kitchen, Family Room, Laundry, Other, Primary Bathroom, Full Bath
Interior
Interior Features Primary Bath(s), Skylight(s), Ceiling Fan(s), Kitchen - Eat-In, Breakfast Area, Carpet, Crown Moldings, Dining Area, Family Room Off Kitchen, Floor Plan - Open, Formal/Separate Dining Room, Recessed Lighting, Bathroom - Stall Shower, Bathroom - Tub Shower, Upgraded Countertops, Wainscotting, Walk-in Closet(s), Wood Floors
Hot Water Natural Gas
Heating Forced Air
Cooling Central A/C
Flooring Wood, Tile/Brick, Carpet
Fireplaces Number 1
Fireplaces Type Wood
Equipment Built-In Microwave, Dishwasher, Dryer, Disposal, Oven/Range - Gas, Refrigerator, Stainless Steel Appliances, Washer, Water Heater
Fireplace Y
Window Features Replacement
Appliance Built-In Microwave, Dishwasher, Dryer, Disposal, Oven/Range - Gas, Refrigerator, Stainless Steel Appliances, Washer, Water Heater
Heat Source Natural Gas
Laundry Main Floor
Exterior
Exterior Feature Patio(s)
Parking Features Inside Access, Garage Door Opener
Garage Spaces 1.0
Amenities Available Swimming Pool, Baseball Field, Basketball Courts, Community Center, Game Room, Jog/Walk Path, Meeting Room, Picnic Area, Tot Lots/Playground, Recreational Center, Volleyball Courts
Water Access N
Roof Type Shingle
Accessibility None
Porch Patio(s)
Attached Garage 1
Total Parking Spaces 1
Garage Y
Building
Story 2
Foundation Slab
Sewer Public Sewer
Water Public
Architectural Style Traditional, Colonial
Level or Stories 2
Additional Building Above Grade, Below Grade
Structure Type Cathedral Ceilings,9'+ Ceilings
New Construction N
Schools
School District Council Rock
Others
HOA Fee Include Pool(s),Common Area Maintenance,Snow Removal,Recreation Facility
Senior Community No
Tax ID 29-040-130
Ownership Fee Simple
SqFt Source Estimated
Special Listing Condition Standard
Read Less Info
Want to know what your home might be worth? Contact us for a FREE valuation!

Our team is ready to help you sell your home for the highest possible price ASAP

Bought with Kimberly Karen Bancroft • Keller Williams Real Estate-Horsham
GET MORE INFORMATION
Agent | License ID: 0225193218 - VA, 5003479 - MD
+1(703) 298-7037 | jason@jasonandbonnie.com






