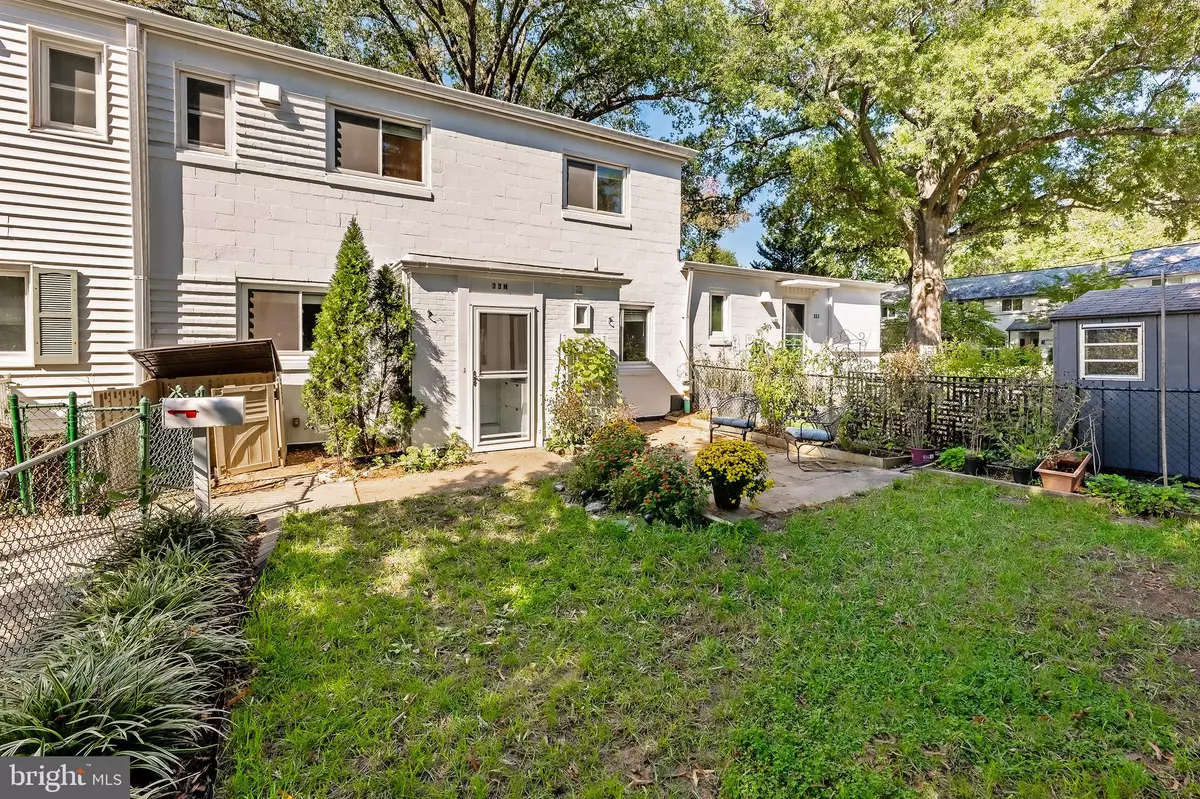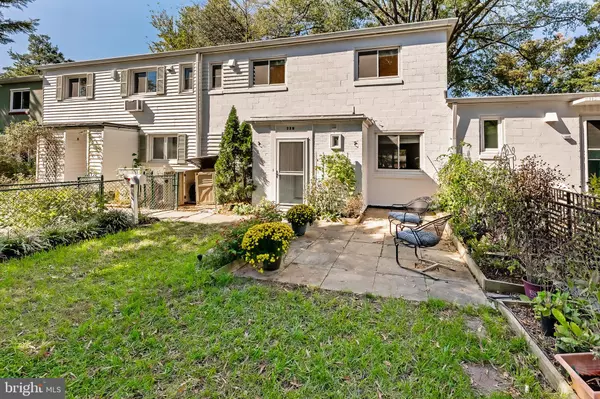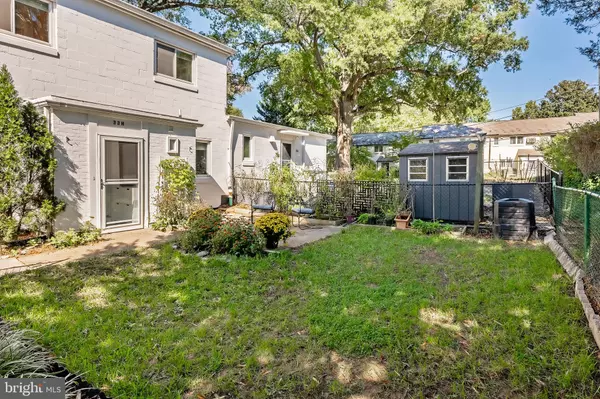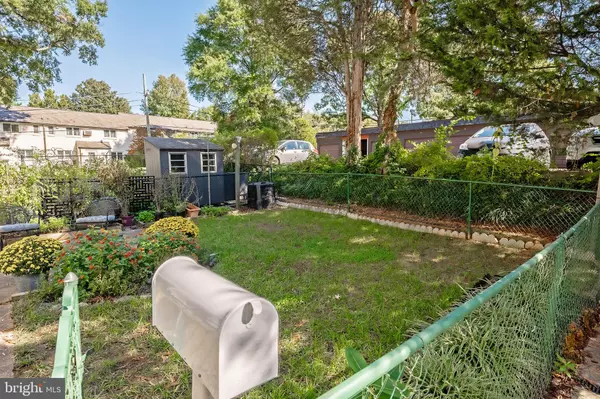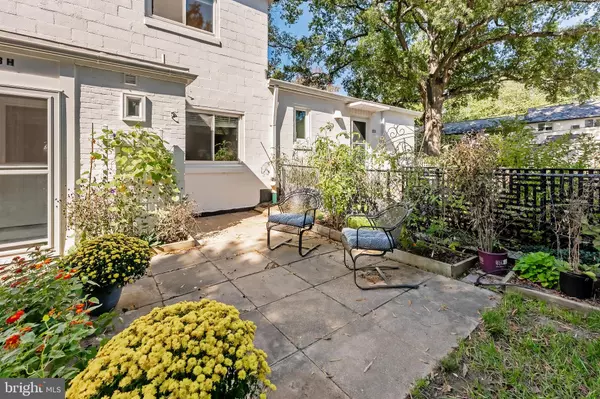$325,000
$330,000
1.5%For more information regarding the value of a property, please contact us for a free consultation.
2 Beds
2 Baths
1,026 SqFt
SOLD DATE : 12/20/2024
Key Details
Sold Price $325,000
Property Type Condo
Sub Type Condo/Co-op
Listing Status Sold
Purchase Type For Sale
Square Footage 1,026 sqft
Price per Sqft $316
Subdivision Greenbelt Homes
MLS Listing ID MDPG2128326
Sold Date 12/20/24
Style Art Deco
Bedrooms 2
Full Baths 1
Half Baths 1
Condo Fees $770/mo
HOA Y/N N
Abv Grd Liv Area 1,026
Originating Board BRIGHT
Year Built 1936
Annual Tax Amount $2,443
Tax Year 2018
Property Description
This is one of those fairy tale Greenbelt Homes co-op townhomes: a stone's throw from Roosevelt Center, yet tucked away off of the street and backing to one of the city's many pocket parks. This home is charming in its Art Deco feel and its sweet old-fashioned screen porch, yet thoroughly updated in every way. There's an open, recently renovated kitchen, a half bath on the entry level, and mini-splits for energy-efficient heating and cooling. The kitchen has a full suite of stainless steel appliances: smooth top stove, dishwasher, built-in microwave, and French-door refrigerator. Quartz counters and subway backsplash tiles create a clean, stylish appearance. A tidy set of stackable laundry machines tucks in between the fridge and a floor-to-ceiling pantry, leaving plenty of room for a dining table and a handy breakfast bar. In the living room, a powder room tucks discreetly into what had been a coat closet. Yet there's still plenty of storage with a deep under-the-stairs closet, and also an entryway with a brand new storm/screen door, built-in shoe storage, and a utility closet. The entry level floor has warm, easy-care luxury vinyl planking. Upstairs, the large bedroom has a wall of built-in wardrobe storage, with hanging and drawer space. So much storage! The upstairs full bath was renovated to add a ceramic tile tub surround and a trim, modern sink and vanity. In the compact, flat front yard a tidy patio creates enough room for a cafe table or a couple of chairs for morning coffee. And on the garden side of the house, the screen porch extends all the way across, adding much more living space and a large, convivial gathering spot for many months of the year. This is a really special one! Give your agent a call to schedule a showing.
This is a co-op, no investors, see the GHI website for information about the community. Cash or conventional financing only, with GHI approved lenders. Co-op fee includes PROPERTY TAXES, insurance, and major exterior and interior maintenance.
Location
State MD
County Prince Georges
Zoning RT
Interior
Hot Water Electric
Heating Baseboard - Electric
Cooling Ductless/Mini-Split
Heat Source Electric
Exterior
Parking On Site 1
Amenities Available Jog/Walk Path, Picnic Area, Pool Mem Avail, Reserved/Assigned Parking, Tot Lots/Playground
Water Access N
Accessibility None
Garage N
Building
Story 2
Foundation Crawl Space
Sewer Public Sewer
Water Public
Architectural Style Art Deco
Level or Stories 2
Additional Building Above Grade, Below Grade
New Construction N
Schools
Elementary Schools Greenbelt
High Schools Eleanor Roosevelt
School District Prince George'S County Public Schools
Others
Pets Allowed Y
HOA Fee Include Ext Bldg Maint,Insurance,Management,Reserve Funds,Taxes
Senior Community No
Tax ID 17214046496
Ownership Cooperative
Acceptable Financing Conventional, Cash
Listing Terms Conventional, Cash
Financing Conventional,Cash
Special Listing Condition Standard
Pets Allowed Number Limit
Read Less Info
Want to know what your home might be worth? Contact us for a FREE valuation!

Our team is ready to help you sell your home for the highest possible price ASAP

Bought with Ana Karen Bejarano • Long & Foster Real Estate, Inc.
GET MORE INFORMATION
Agent | License ID: 0225193218 - VA, 5003479 - MD
+1(703) 298-7037 | jason@jasonandbonnie.com

