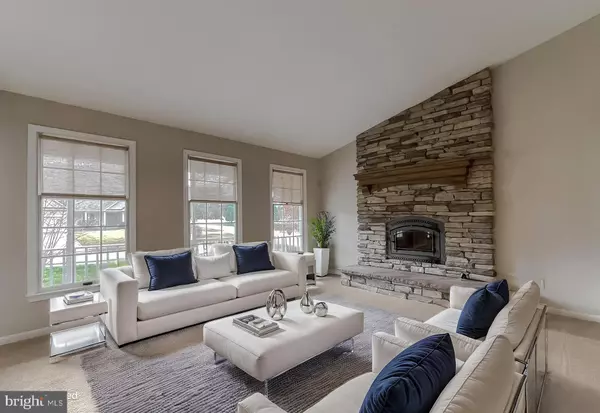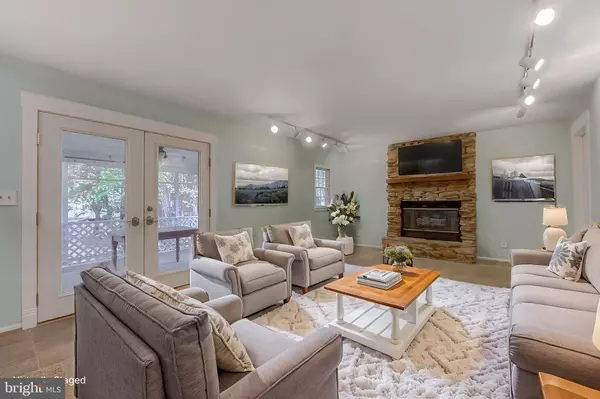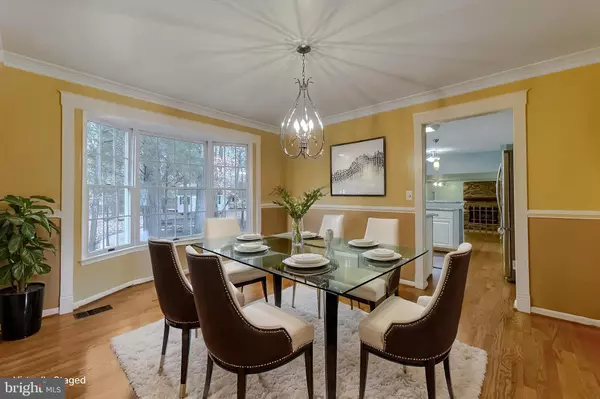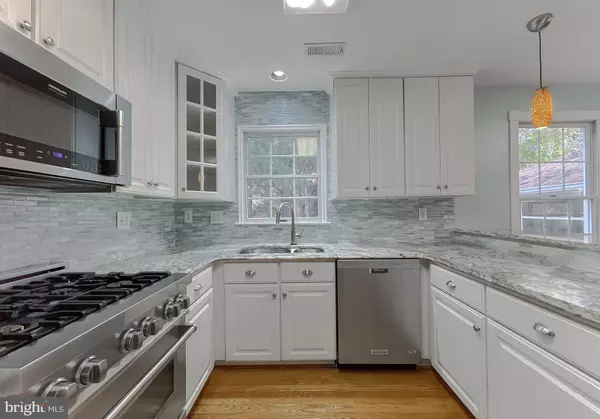$525,000
$525,000
For more information regarding the value of a property, please contact us for a free consultation.
4 Beds
4 Baths
3,602 SqFt
SOLD DATE : 12/20/2024
Key Details
Sold Price $525,000
Property Type Single Family Home
Sub Type Detached
Listing Status Sold
Purchase Type For Sale
Square Footage 3,602 sqft
Price per Sqft $145
Subdivision Breton Bay Landing
MLS Listing ID MDSM2021816
Sold Date 12/20/24
Style Colonial
Bedrooms 4
Full Baths 3
Half Baths 1
HOA Fees $25/ann
HOA Y/N Y
Abv Grd Liv Area 2,734
Originating Board BRIGHT
Year Built 1990
Annual Tax Amount $3,819
Tax Year 2024
Lot Size 0.418 Acres
Acres 0.42
Property Description
Delightful, comfortable home with lots of upgrades, situated on a nice corner lot in a great neighborhood! All the spaces you need: living and family rooms, both with handsome stone fireplaces (one wood, one propane); remodeled kitchen with white cabinetry, gorgeous Brazilian granite countertops, and eating area; separate dining room with bay window. Hardwood flooring & ceramic tile, ceiling fans, updated light fixtures. Upstairs you'll find a good-sized primary BR with vaulted ceiling, 2 WICs, separate office space, plus primary bath. Two more BRs and hall bath complete the upper level. Basement is mostly finished, with a rec room, bedroom, and full bath; there's also a flex space and storage room. Outdoor space is lovely, with a screened porch, firepit, kayak rack, and 12x16 storage shed. Sellers say this home was a fantastic place to raise their kids, they have caring neighbors, and the Breton Bay community is an excellent place for families to grow! Enjoy the neighborhood amenities: the community beach and pier are nearby ($75 annual fee), and membership is available to the pool, tennis, and golf course. Private marina close by if you have a boat! Come see all this great home has to offer!
Location
State MD
County Saint Marys
Zoning RNC
Rooms
Other Rooms Living Room, Dining Room, Primary Bedroom, Bedroom 2, Bedroom 3, Bedroom 4, Kitchen, Family Room, Laundry, Office, Recreation Room, Storage Room, Utility Room, Bathroom 2, Primary Bathroom
Basement Full, Partially Finished, Interior Access, Windows
Interior
Interior Features Breakfast Area, Ceiling Fan(s), Crown Moldings, Dining Area, Family Room Off Kitchen, Kitchen - Eat-In, Pantry, Primary Bath(s), Skylight(s), Walk-in Closet(s)
Hot Water Electric
Heating Heat Pump(s)
Cooling Central A/C, Ductless/Mini-Split
Flooring Hardwood, Ceramic Tile, Carpet
Fireplaces Number 2
Fireplaces Type Gas/Propane, Wood
Equipment Built-In Microwave, Disposal, Dishwasher, Oven/Range - Gas, Stainless Steel Appliances
Fireplace Y
Appliance Built-In Microwave, Disposal, Dishwasher, Oven/Range - Gas, Stainless Steel Appliances
Heat Source Electric, Propane - Owned, Wood
Laundry Main Floor
Exterior
Parking Features Garage - Front Entry, Garage Door Opener
Garage Spaces 2.0
Fence Invisible
Utilities Available Cable TV, Phone Available, Propane
Amenities Available Pool Mem Avail
Water Access N
Roof Type Architectural Shingle
Accessibility None
Attached Garage 2
Total Parking Spaces 2
Garage Y
Building
Lot Description Corner
Story 3
Foundation Brick/Mortar, Slab
Sewer Public Sewer
Water Public
Architectural Style Colonial
Level or Stories 3
Additional Building Above Grade, Below Grade
New Construction N
Schools
School District St. Marys County Public Schools
Others
HOA Fee Include Common Area Maintenance
Senior Community No
Tax ID 1903045005
Ownership Fee Simple
SqFt Source Assessor
Special Listing Condition Standard
Read Less Info
Want to know what your home might be worth? Contact us for a FREE valuation!

Our team is ready to help you sell your home for the highest possible price ASAP

Bought with Robin Poe Errington • CENTURY 21 New Millennium
GET MORE INFORMATION
Agent | License ID: 0225193218 - VA, 5003479 - MD
+1(703) 298-7037 | jason@jasonandbonnie.com






