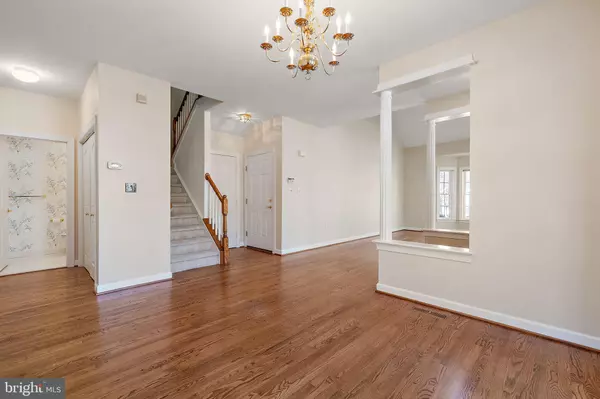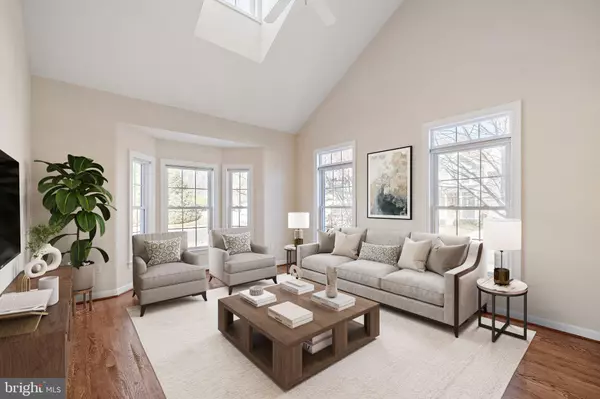$477,000
$449,900
6.0%For more information regarding the value of a property, please contact us for a free consultation.
2 Beds
3 Baths
2,200 SqFt
SOLD DATE : 12/20/2024
Key Details
Sold Price $477,000
Property Type Single Family Home
Sub Type Twin/Semi-Detached
Listing Status Sold
Purchase Type For Sale
Square Footage 2,200 sqft
Price per Sqft $216
Subdivision Little Falls Vill
MLS Listing ID DENC2071698
Sold Date 12/20/24
Style Colonial,Contemporary
Bedrooms 2
Full Baths 2
Half Baths 1
HOA Fees $125/mo
HOA Y/N Y
Abv Grd Liv Area 2,200
Originating Board BRIGHT
Year Built 2004
Annual Tax Amount $2,392
Tax Year 2005
Lot Size 6,534 Sqft
Acres 0.15
Property Description
End unit filled with natural light, featuring a first floor bedroom and bathroom, is now available in Little Falls Village, a 55+ community. The Eden model features an open floor plan with cathedral ceilings, sky lights, ceiling fans, bay windows and oak hardwood flooring in the living room, foyer and dining room. Large eat in kitchen with 42" cabinets, double sink and slider leading to composite deck with retractable awning. A bedroom with new carpet, full bathroom and half bath, complete the first floor. A loft on the second floor, with a bay window and skylight, maybe used as an office, study or family room. A second bedroom and full bathroom with double vanity, soaking tub and separate shower and an additional storage room are located on the second floor. Gas furnace and hot water heater were replaced in 2021. Monthly fee includes trash removal, lawn care, snow removal and common area maintenance. Close to shopping, recreational facilities and easy access to major roads, call to make your appointment TODAY!
Location
State DE
County New Castle
Area Elsmere/Newport/Pike Creek (30903)
Zoning ST
Rooms
Other Rooms Living Room, Dining Room, Primary Bedroom, Kitchen, Bedroom 1, Loft, Storage Room
Basement Partial, Unfinished
Main Level Bedrooms 1
Interior
Interior Features Primary Bath(s), Skylight(s), Ceiling Fan(s), Kitchen - Eat-In
Hot Water Natural Gas
Heating Forced Air
Cooling Central A/C
Flooring Wood, Fully Carpeted, Vinyl
Equipment Oven - Self Cleaning, Dishwasher, Disposal
Fireplace N
Appliance Oven - Self Cleaning, Dishwasher, Disposal
Heat Source Natural Gas
Laundry Main Floor
Exterior
Exterior Feature Patio(s), Porch(es)
Parking Features Garage Door Opener
Garage Spaces 1.0
Utilities Available Cable TV
Amenities Available Club House
Water Access N
Roof Type Shingle
Accessibility None
Porch Patio(s), Porch(es)
Attached Garage 1
Total Parking Spaces 1
Garage Y
Building
Lot Description Corner
Story 2
Foundation Concrete Perimeter
Sewer Public Sewer
Water Public
Architectural Style Colonial, Contemporary
Level or Stories 2
Additional Building Above Grade
Structure Type 9'+ Ceilings
New Construction N
Schools
School District Red Clay Consolidated
Others
Pets Allowed Y
HOA Fee Include Common Area Maintenance,Lawn Maintenance,Snow Removal,Trash
Senior Community Yes
Age Restriction 55
Tax ID 07-031.20-086
Ownership Fee Simple
SqFt Source Estimated
Acceptable Financing Conventional, Cash
Listing Terms Conventional, Cash
Financing Conventional,Cash
Special Listing Condition Standard
Pets Allowed Cats OK, Dogs OK
Read Less Info
Want to know what your home might be worth? Contact us for a FREE valuation!

Our team is ready to help you sell your home for the highest possible price ASAP

Bought with David P Beaver • Compass

"My job is to find and attract mastery-based agents to the office, protect the culture, and make sure everyone is happy! "
GET MORE INFORMATION






