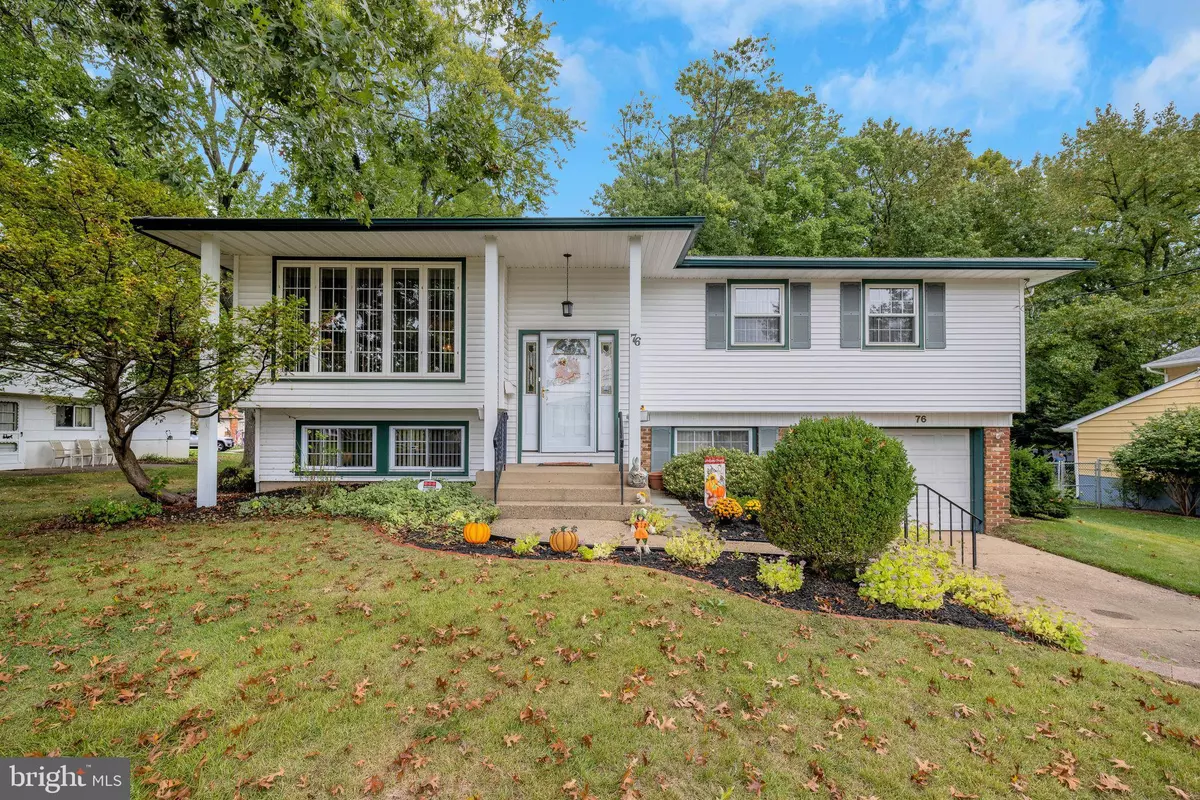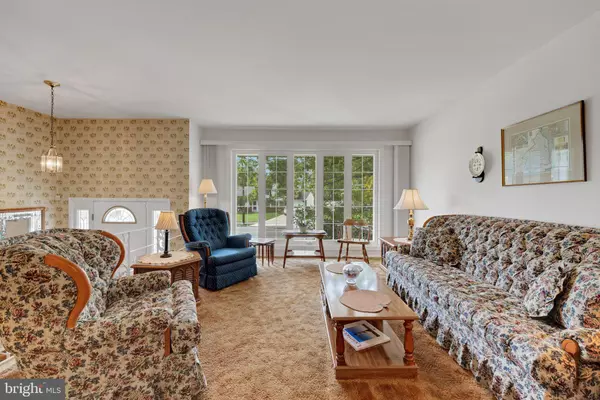$384,900
$379,900
1.3%For more information regarding the value of a property, please contact us for a free consultation.
4 Beds
2 Baths
1,979 SqFt
SOLD DATE : 12/19/2024
Key Details
Sold Price $384,900
Property Type Single Family Home
Sub Type Detached
Listing Status Sold
Purchase Type For Sale
Square Footage 1,979 sqft
Price per Sqft $194
Subdivision Millside Heights
MLS Listing ID NJBL2073778
Sold Date 12/19/24
Style Colonial
Bedrooms 4
Full Baths 1
Half Baths 1
HOA Y/N N
Abv Grd Liv Area 1,979
Originating Board BRIGHT
Year Built 1963
Annual Tax Amount $7,455
Tax Year 2024
Lot Size 10,197 Sqft
Acres 0.23
Lot Dimensions 75.00 x 136.00
Property Description
The Spectacular Curb Appeal Of This Multi-Level Home Is Sure To Impress All! Set On A Premium Wooded Lot, Highlighted By Its Dramatic Center-Foyer Entrance And Open Space Design. Special Features Include: Hardwood Floors Under Carpet On Upper Level; 4 Spacious BR Suites With Plenty Of Closets, Ensuring Comfort And Convenience For Everyone. Gorgeous Remodeled Full Bath With Walk In Shower; Ultra-Sized Family Room With Custom Brick Fireplace; Other Noteworthy Improvements Include; Replacement Windows; Newer Interior Doors; Newer Gas Heat and Central Air (2018); New Gas Hot Water Heater (2021); Newer Kitchen Appliances; Newer Vinyl Siding And Capped Soffits; Roof Replaced In 2005. The Real Show-Stopper Is Its Captivating, Scenic, Back Landscape! Call To See It Today
Location
State NJ
County Burlington
Area Delran Twp (20310)
Zoning RESIDENTIAL
Rooms
Other Rooms Living Room, Dining Room, Bedroom 2, Bedroom 3, Kitchen, Family Room, Foyer, Bedroom 1, Office, Utility Room, Full Bath, Half Bath
Interior
Interior Features Attic
Hot Water Natural Gas
Heating Forced Air
Cooling Central A/C
Flooring Hardwood, Carpet
Fireplaces Number 1
Fireplaces Type Brick, Gas/Propane
Equipment Cooktop, Dishwasher, Dryer, Oven - Self Cleaning, Oven/Range - Gas, Refrigerator, Washer, Water Heater
Fireplace Y
Window Features Replacement,Double Pane
Appliance Cooktop, Dishwasher, Dryer, Oven - Self Cleaning, Oven/Range - Gas, Refrigerator, Washer, Water Heater
Heat Source Natural Gas
Laundry Lower Floor
Exterior
Parking Features Built In, Garage - Front Entry, Garage Door Opener, Inside Access
Garage Spaces 3.0
Water Access N
Roof Type Shingle
Accessibility None
Attached Garage 1
Total Parking Spaces 3
Garage Y
Building
Story 2
Foundation Slab
Sewer Public Sewer
Water Public
Architectural Style Colonial
Level or Stories 2
Additional Building Above Grade, Below Grade
New Construction N
Schools
High Schools Delran H.S.
School District Delran Township Public Schools
Others
Senior Community No
Tax ID 10-00095-00024
Ownership Fee Simple
SqFt Source Assessor
Acceptable Financing Conventional
Listing Terms Conventional
Financing Conventional
Special Listing Condition Standard
Read Less Info
Want to know what your home might be worth? Contact us for a FREE valuation!

Our team is ready to help you sell your home for the highest possible price ASAP

Bought with Bayram Kose • RE/MAX Of Cherry Hill
GET MORE INFORMATION
Agent | License ID: 0225193218 - VA, 5003479 - MD
+1(703) 298-7037 | jason@jasonandbonnie.com






