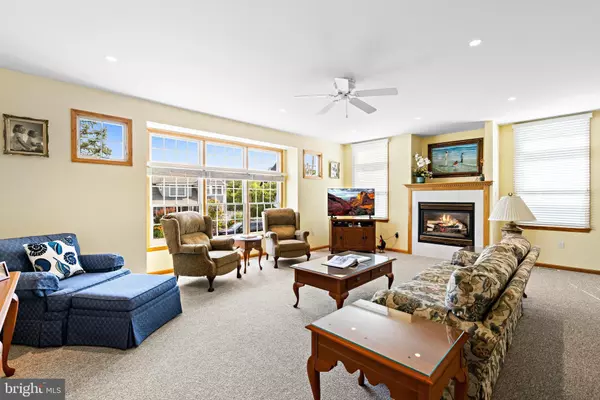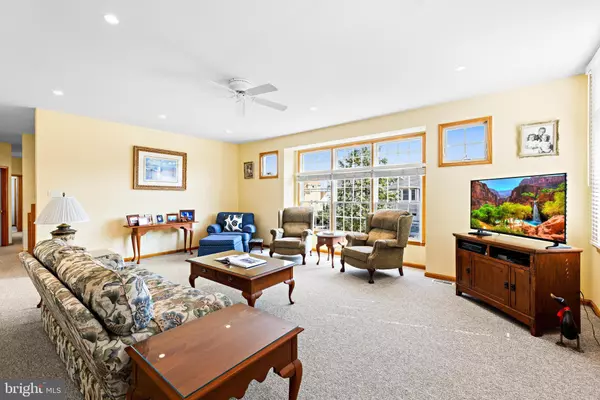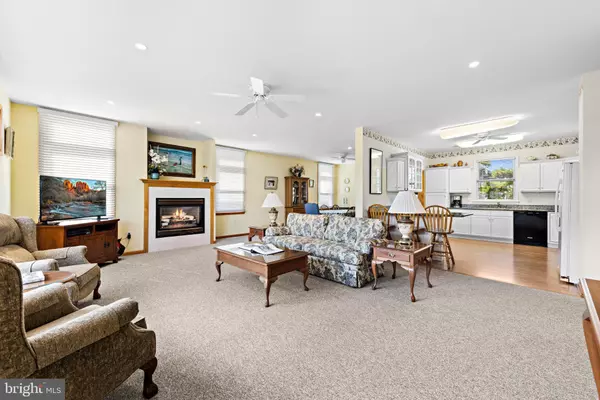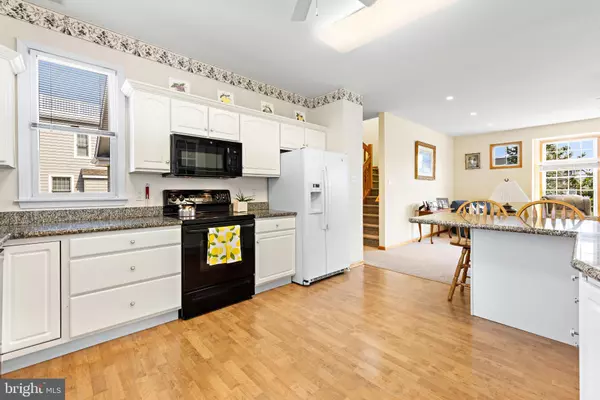$2,512,500
$2,595,000
3.2%For more information regarding the value of a property, please contact us for a free consultation.
4 Beds
3 Baths
2,807 SqFt
SOLD DATE : 12/20/2024
Key Details
Sold Price $2,512,500
Property Type Single Family Home
Sub Type Detached
Listing Status Sold
Purchase Type For Sale
Square Footage 2,807 sqft
Price per Sqft $895
Subdivision Brant Beach
MLS Listing ID NJOC2025368
Sold Date 12/20/24
Style Contemporary
Bedrooms 4
Full Baths 2
Half Baths 1
HOA Y/N N
Abv Grd Liv Area 2,807
Originating Board BRIGHT
Year Built 2001
Annual Tax Amount $14,435
Tax Year 2023
Lot Size 8,002 Sqft
Acres 0.18
Lot Dimensions 80.00 x 100.00
Property Description
ONE OF LBI'S TOP LOCATIONS!!! Oversized 80' x 100' lot, 4 houses away from the beach, quiet residential area. Very spacious 2001 built contemporary home with over 2,800 sq. ft. of living area. The home's generous footprint allows for cost effective expansion if desired. The first floor has 9' ceilings and is comprised of a spacious living room, granite kitchen w/peninsula, dining room, sun room, deck, 3 bedrooms and 1.5 baths. The second floor has a master bedroom w/walk-in closet, BIG family room, large sun deck and access to a roof top deck w/water views. The east side of the lower level of the house has open space for a game room or man cave w/storage areas. The west side is a 2 car garage big enough to handle full size SUVs. The backyard is wide open and bright with plenty of room for an in-ground pool. In addition, there is a detached 1.5 car garage that would make an ideal cabana. Last but not least the house has a 3 stop elevator and a 3 zone HVAC system (6 yrs. old). All in all, this is one fantastic property!!! Not a rental but projected at $8,000/week in July and August. Offered partially furnished. Move-in ready. Survey, elevation certificate, flood insurance declaration page and furniture inventory available upon request.
Location
State NJ
County Ocean
Area Long Beach Twp (21518)
Zoning R50
Rooms
Main Level Bedrooms 3
Interior
Interior Features Central Vacuum, Ceiling Fan(s), Attic, Elevator, Floor Plan - Open, Recessed Lighting, Walk-in Closet(s)
Hot Water Tankless
Heating Forced Air, Zoned
Cooling Central A/C, Zoned
Flooring Vinyl, Carpet
Fireplaces Number 1
Fireplaces Type Gas/Propane
Equipment Dishwasher, Refrigerator, Washer, Dryer, Water Heater - Tankless, Oven - Self Cleaning, Cooktop, Built-In Microwave
Furnishings Partially
Fireplace Y
Window Features Double Hung,Sliding
Appliance Dishwasher, Refrigerator, Washer, Dryer, Water Heater - Tankless, Oven - Self Cleaning, Cooktop, Built-In Microwave
Heat Source Natural Gas
Laundry Main Floor, Has Laundry
Exterior
Parking Features Garage - Front Entry
Garage Spaces 2.0
Water Access N
Roof Type Shingle,Asphalt
Accessibility 2+ Access Exits, Elevator
Attached Garage 2
Total Parking Spaces 2
Garage Y
Building
Story 3
Foundation Pilings
Sewer Public Sewer
Water Public
Architectural Style Contemporary
Level or Stories 3
Additional Building Above Grade, Below Grade
New Construction N
Others
Senior Community No
Tax ID 18-00015 05-00009 01
Ownership Fee Simple
SqFt Source Assessor
Special Listing Condition Standard
Read Less Info
Want to know what your home might be worth? Contact us for a FREE valuation!

Our team is ready to help you sell your home for the highest possible price ASAP

Bought with Sean Adams • RE/MAX at Barnegat Bay - Ship Bottom

"My job is to find and attract mastery-based agents to the office, protect the culture, and make sure everyone is happy! "
GET MORE INFORMATION






