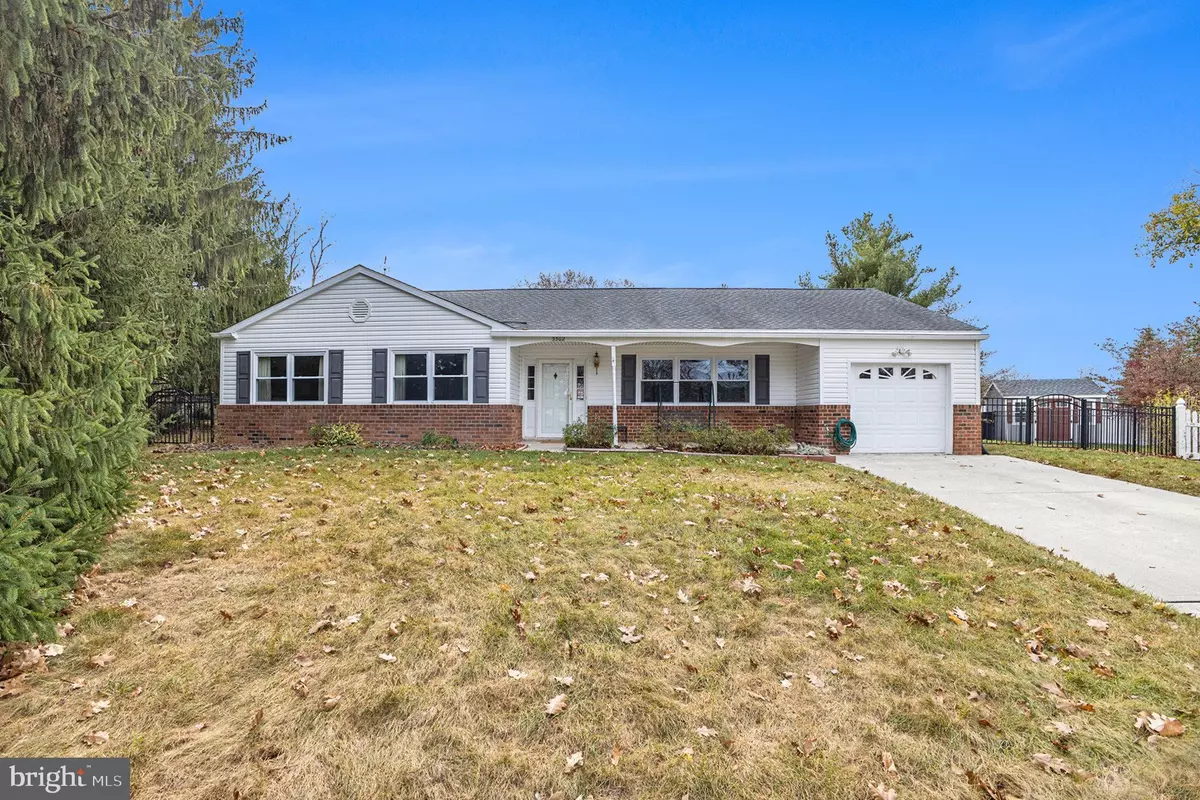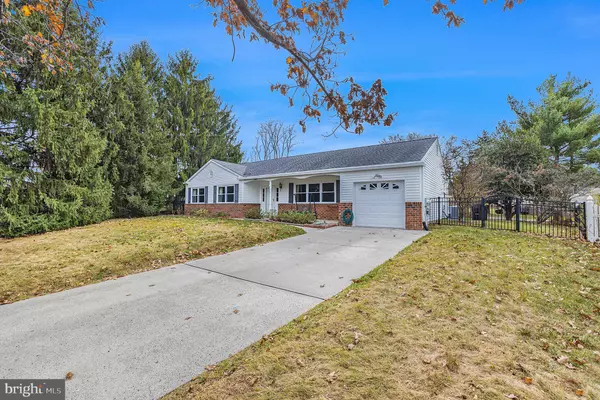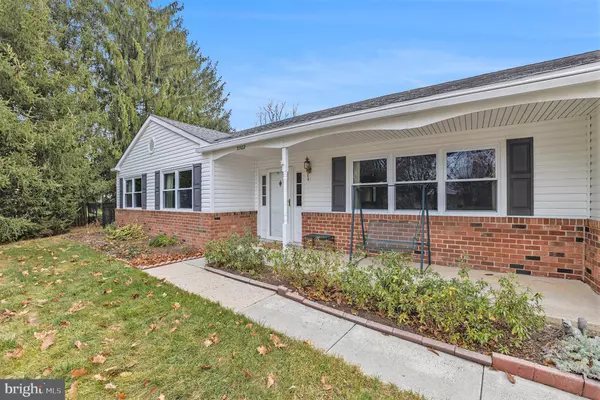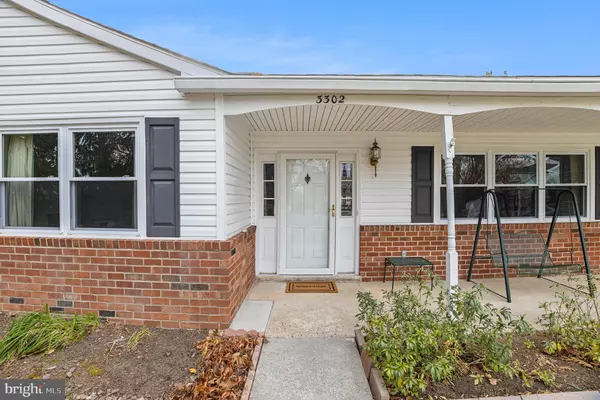$483,000
$467,500
3.3%For more information regarding the value of a property, please contact us for a free consultation.
4 Beds
3 Baths
2,120 SqFt
SOLD DATE : 12/20/2024
Key Details
Sold Price $483,000
Property Type Single Family Home
Sub Type Detached
Listing Status Sold
Purchase Type For Sale
Square Footage 2,120 sqft
Price per Sqft $227
Subdivision Kimberly Knoll
MLS Listing ID PAMC2122486
Sold Date 12/20/24
Style Ranch/Rambler
Bedrooms 4
Full Baths 3
HOA Y/N N
Abv Grd Liv Area 2,120
Originating Board BRIGHT
Year Built 1982
Annual Tax Amount $6,540
Tax Year 2023
Lot Size 0.314 Acres
Acres 0.31
Lot Dimensions 65.00 x 0.00
Property Description
A covered front porch welcomes you to this charming, expanded 4-bedroom, 3-bath ranch in Kimberly Knoll! Inside, the spacious living and dining rooms set the stage for effortless entertaining, while the eat-in kitchen provides a cozy space to prepare your favorite meals. A standout feature of this home is the bright and airy sunroom, complete with Andersen windows and custom built-in storage, bench seating — ideal for morning coffee or relaxing with a good book. The primary bedroom offers a peaceful retreat with an updated en-suite bath and a walk-in closet featuring custom organizers. You'll find three additional generous-sized bedrooms and two more full baths, perfect for family or guests. Recent updates include a newer roof and siding and newer heat and central air! Nestled on a picturesque tree-lined cul-de-sac, this home is conveniently located just minutes from shopping, dining, Whole Foods, and nearby parks. With easy access to all major highways, your commute is a breeze. Don't miss your chance to experience all that this home has to offer—schedule your showing today!
Location
State PA
County Montgomery
Area East Norriton Twp (10633)
Zoning BR-RESIDENTIAL
Rooms
Main Level Bedrooms 4
Interior
Interior Features Bathroom - Tub Shower, Bathroom - Walk-In Shower, Ceiling Fan(s), Kitchen - Eat-In, Pantry, Walk-in Closet(s)
Hot Water Electric
Heating Forced Air, Heat Pump(s)
Cooling Central A/C
Equipment Built-In Range, Dishwasher
Fireplace N
Appliance Built-In Range, Dishwasher
Heat Source Electric
Laundry Main Floor
Exterior
Exterior Feature Porch(es)
Parking Features Garage - Front Entry, Garage Door Opener, Inside Access
Garage Spaces 3.0
Utilities Available Cable TV Available, Electric Available, Water Available, Sewer Available
Water Access N
Roof Type Shingle
Accessibility None
Porch Porch(es)
Attached Garage 1
Total Parking Spaces 3
Garage Y
Building
Lot Description Cul-de-sac
Story 1
Foundation Slab
Sewer Public Sewer
Water Public
Architectural Style Ranch/Rambler
Level or Stories 1
Additional Building Above Grade, Below Grade
New Construction N
Schools
High Schools Norristown Area
School District Norristown Area
Others
Pets Allowed Y
Senior Community No
Tax ID 33-00-05009-016
Ownership Fee Simple
SqFt Source Assessor
Acceptable Financing Cash, Conventional
Horse Property N
Listing Terms Cash, Conventional
Financing Cash,Conventional
Special Listing Condition Standard
Pets Allowed No Pet Restrictions
Read Less Info
Want to know what your home might be worth? Contact us for a FREE valuation!

Our team is ready to help you sell your home for the highest possible price ASAP

Bought with Nancy Szamborski • Family Housing
GET MORE INFORMATION
Agent | License ID: 0225193218 - VA, 5003479 - MD
+1(703) 298-7037 | jason@jasonandbonnie.com






