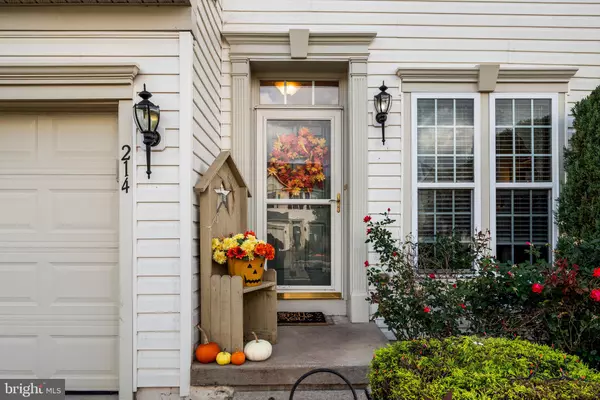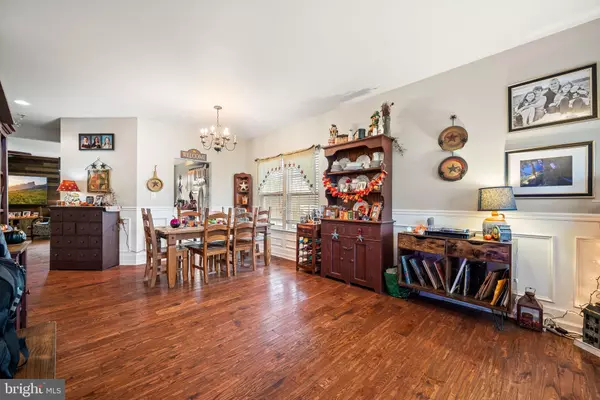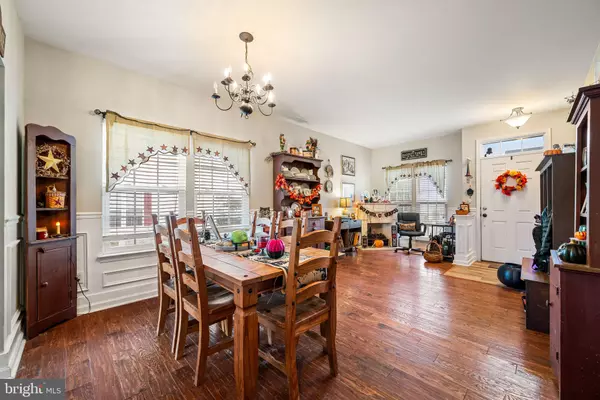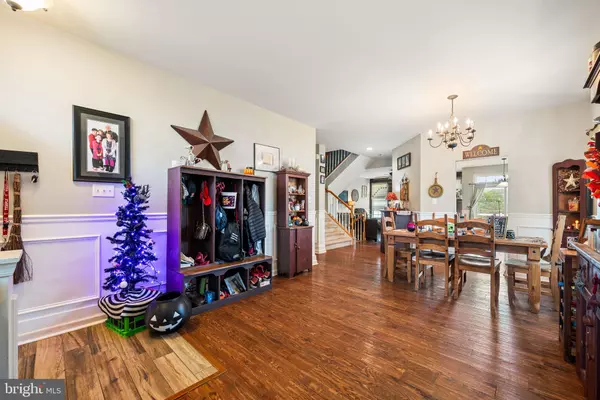$336,000
$375,000
10.4%For more information regarding the value of a property, please contact us for a free consultation.
3 Beds
3 Baths
2,319 SqFt
SOLD DATE : 12/19/2024
Key Details
Sold Price $336,000
Property Type Townhouse
Sub Type End of Row/Townhouse
Listing Status Sold
Purchase Type For Sale
Square Footage 2,319 sqft
Price per Sqft $144
Subdivision Coventry Glen
MLS Listing ID PACT2074688
Sold Date 12/19/24
Style Other
Bedrooms 3
Full Baths 2
Half Baths 1
HOA Fees $175/mo
HOA Y/N Y
Abv Grd Liv Area 1,819
Originating Board BRIGHT
Year Built 2009
Annual Tax Amount $4,794
Tax Year 2023
Lot Size 5,060 Sqft
Acres 0.12
Lot Dimensions 0.00 x 0.00
Property Description
Welcome home to this charming three bedroom, two and a half bathroom end unit, within the award-winning Owen J. Roberts School District. The moment you open the front door you will immediately be greeted by a cozy feeling. The warm toned hardwood flooring, the detailed wainscoting, and the unique plank feature wall invite you right in. The spacious townhome has great flow, perfect for every day living or entertaining. The windows and sliding back door lets in tons of natural light. You won't want to leave when see the tastefully remodeled kitchen featuring stainless steel appliances, granite countertops, beautiful tile work, and custom cabinets. The same plank wall featured in the living room also follows you through the two stories upstairs. Here you will find a generous primary suite with a walk-in closet and a private ensuite bathroom with a double vanity. Two additional well-sized bedrooms share a full bath, offering comfort and convenience for family or guests. The finished basement gives you additional living space for whatever your needs may be. As an end unit, enjoy the added privacy and extra outdoor space. The backyard is fully fenced and functional with beautiful hardscaping. This townhome is the perfect blend of comfort, charm, and convenience. Don't miss your opportunity to call 214 S Savanna Drive your new “home sweet home”!
Location
State PA
County Chester
Area East Coventry Twp (10318)
Zoning RESIDENTIAL
Rooms
Basement Fully Finished
Interior
Hot Water Electric
Heating Forced Air
Cooling Central A/C
Fireplace N
Heat Source Electric
Exterior
Parking Features Garage - Front Entry
Garage Spaces 3.0
Water Access N
Accessibility None
Attached Garage 1
Total Parking Spaces 3
Garage Y
Building
Story 2
Foundation Block
Sewer Public Sewer
Water Public
Architectural Style Other
Level or Stories 2
Additional Building Above Grade, Below Grade
New Construction N
Schools
School District Owen J Roberts
Others
Senior Community No
Tax ID 18-01 -0388
Ownership Fee Simple
SqFt Source Assessor
Acceptable Financing Cash, Conventional, FHA, VA
Listing Terms Cash, Conventional, FHA, VA
Financing Cash,Conventional,FHA,VA
Special Listing Condition Standard
Read Less Info
Want to know what your home might be worth? Contact us for a FREE valuation!

Our team is ready to help you sell your home for the highest possible price ASAP

Bought with John Patrick • KW Greater West Chester
GET MORE INFORMATION
Agent | License ID: 0225193218 - VA, 5003479 - MD
+1(703) 298-7037 | jason@jasonandbonnie.com






