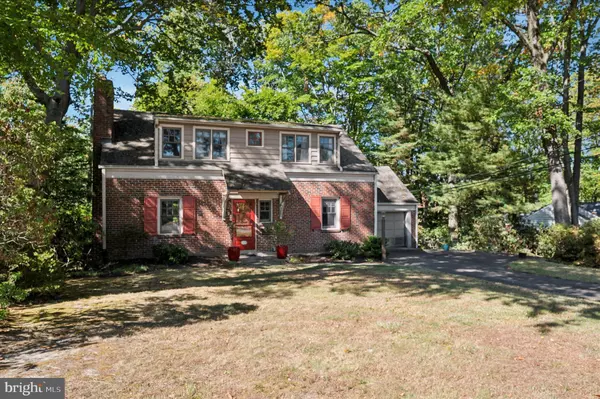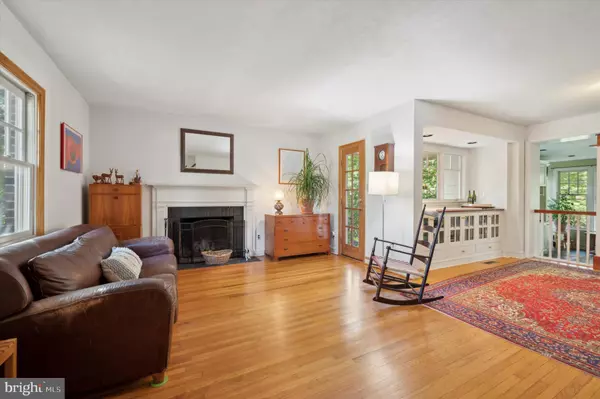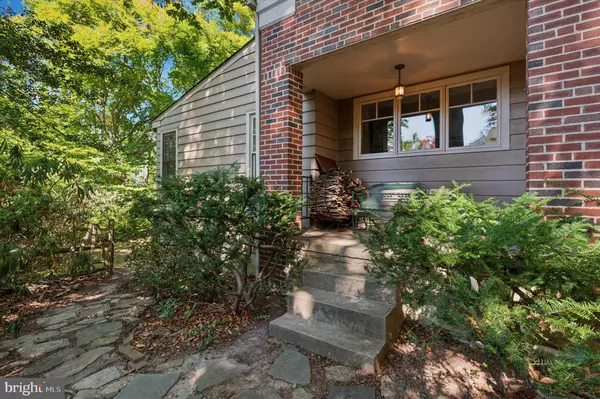$536,400
$525,000
2.2%For more information regarding the value of a property, please contact us for a free consultation.
4 Beds
2 Baths
2,086 SqFt
SOLD DATE : 12/19/2024
Key Details
Sold Price $536,400
Property Type Single Family Home
Sub Type Detached
Listing Status Sold
Purchase Type For Sale
Square Footage 2,086 sqft
Price per Sqft $257
Subdivision Custis Woods
MLS Listing ID PAMC2119870
Sold Date 12/19/24
Style Colonial
Bedrooms 4
Full Baths 2
HOA Y/N N
Abv Grd Liv Area 2,086
Originating Board BRIGHT
Year Built 1948
Annual Tax Amount $11,242
Tax Year 2023
Lot Size 0.404 Acres
Acres 0.4
Lot Dimensions 115.00 x 0.00
Property Description
Welcome to 504 Custis Road, a charming Cape Cod-style single-family residence nestled in the picturesque Custis Woods neighborhood. This lovely home offers a warm and inviting living room with hardwood floors and a cozy wood-burning fireplace, along with access to a delightful covered porch—perfect for enjoying your morning coffee or unwinding in rain or shine. On the first floor, you'll also find a bedroom and a full bath for added convenience. The open floor plan seamlessly connects the living spaces, flowing into a dining room that features a large bay window and custom built-in cabinetry. A spacious family room with walls of windows fills the space with natural light, creating a welcoming environment. Custom built-ins make for convenient storage and enhance your television viewing experience. There's even space for a small table, perfect for card games and casual gatherings. The kitchen is easily accessed from both areas. Sliding glass doors lead out to a deck that overlooks a private backyard, surrounded by mature landscaping, offering a peaceful retreat. A full basement and a one-car garage add to the home's value. Conveniently located just minutes from local shops, restaurants, parks, schools, and major highways, this home strikes the perfect balance between comfort and convenience. Embrace the vibrant community of Cheltenham Township, offering an array of amenities such as parks, libraries, community pools, and cultural events. With easy access to transportation options including train stations, highways, and airports, this location offers suburban serenity with urban accessibility. Enjoy Glenside with the July 4th Parade, numerous eateries, the Keswick Theater, Village Diner, Glenside Pub and more! Close to Chestnut Hill as well with boutique shops, fine dining and charm galore! Offered AS-IS and priced to sell, don't miss your chance to make this charming home yours. Schedule your appointment today.
Location
State PA
County Montgomery
Area Cheltenham Twp (10631)
Zoning RESIDENTIAL
Rooms
Basement Full, Unfinished
Main Level Bedrooms 1
Interior
Hot Water Natural Gas
Heating Forced Air
Cooling None
Flooring Hardwood, Ceramic Tile, Vinyl
Fireplaces Number 1
Fireplace Y
Heat Source Natural Gas
Exterior
Parking Features Garage - Front Entry
Garage Spaces 3.0
Fence Split Rail
Water Access N
Roof Type Shingle
Accessibility None
Attached Garage 1
Total Parking Spaces 3
Garage Y
Building
Story 2
Foundation Stone
Sewer Public Sewer
Water Public
Architectural Style Colonial
Level or Stories 2
Additional Building Above Grade, Below Grade
New Construction N
Schools
School District Cheltenham
Others
Senior Community No
Tax ID 31-00-08011-004
Ownership Fee Simple
SqFt Source Assessor
Acceptable Financing Negotiable
Listing Terms Negotiable
Financing Negotiable
Special Listing Condition Standard
Read Less Info
Want to know what your home might be worth? Contact us for a FREE valuation!

Our team is ready to help you sell your home for the highest possible price ASAP

Bought with G Daniel Smith • BHHS Fox & Roach-Chestnut Hill
GET MORE INFORMATION
Agent | License ID: 0225193218 - VA, 5003479 - MD
+1(703) 298-7037 | jason@jasonandbonnie.com






