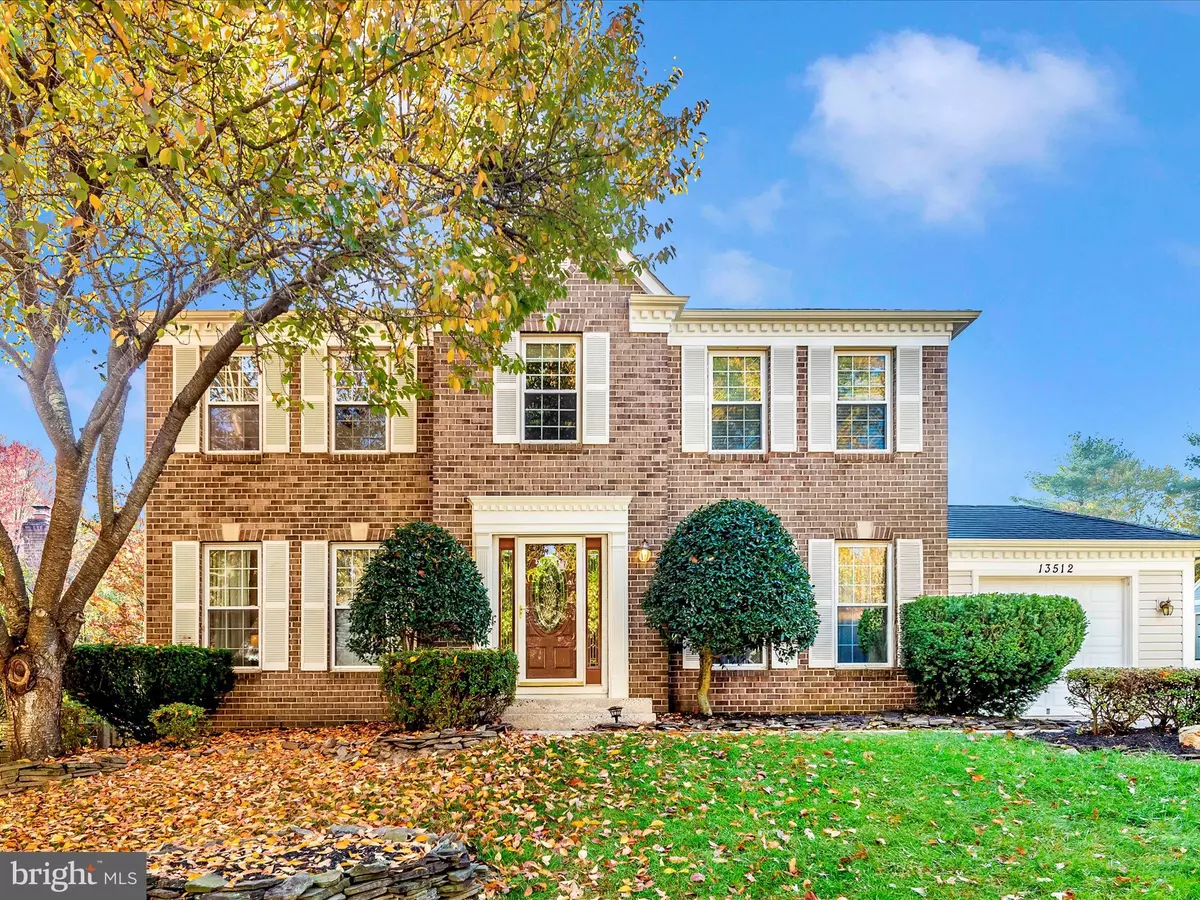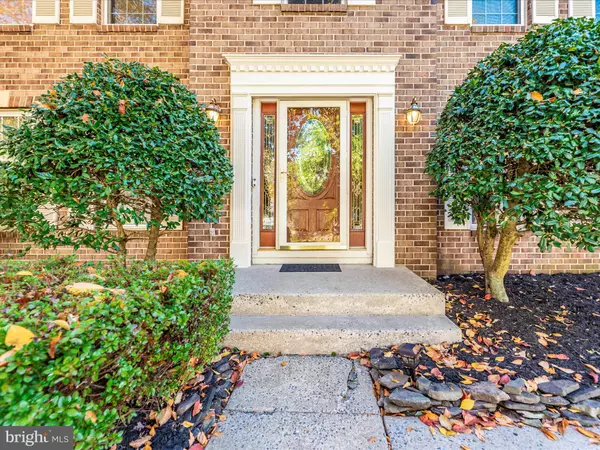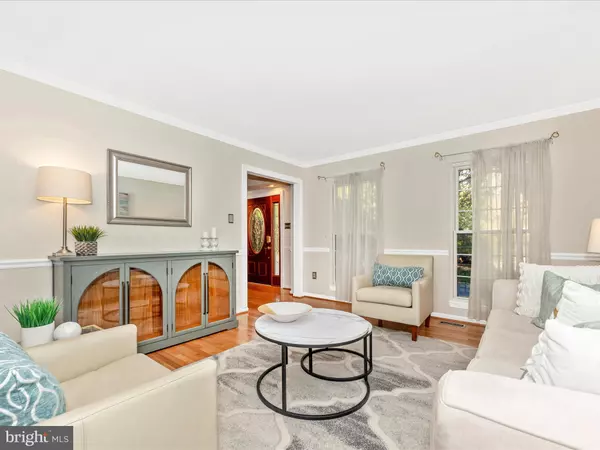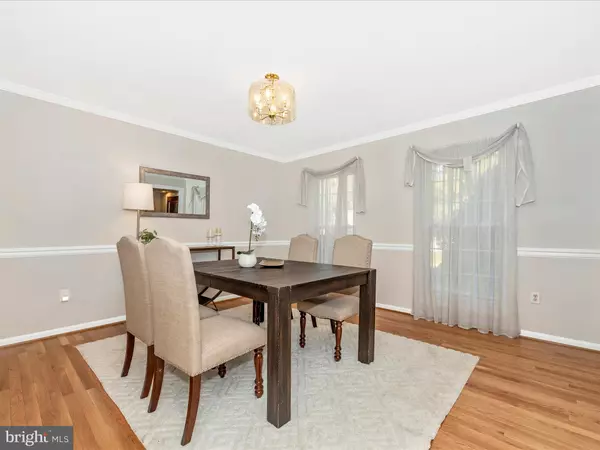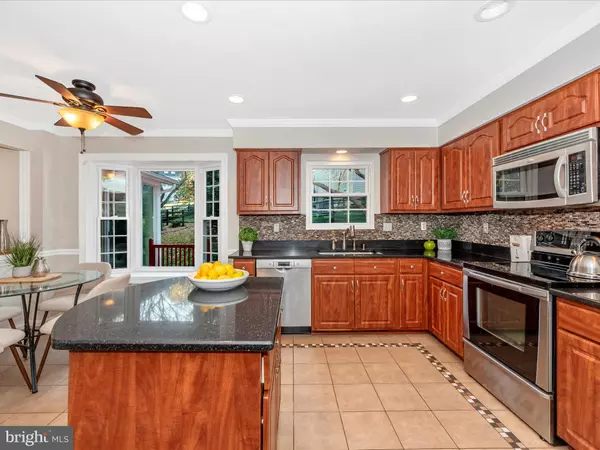$650,000
$650,000
For more information regarding the value of a property, please contact us for a free consultation.
4 Beds
3 Baths
2,226 SqFt
SOLD DATE : 12/18/2024
Key Details
Sold Price $650,000
Property Type Single Family Home
Sub Type Detached
Listing Status Sold
Purchase Type For Sale
Square Footage 2,226 sqft
Price per Sqft $292
Subdivision Waters Landing
MLS Listing ID MDMC2153952
Sold Date 12/18/24
Style Colonial
Bedrooms 4
Full Baths 2
Half Baths 1
HOA Fees $54/mo
HOA Y/N Y
Abv Grd Liv Area 2,226
Originating Board BRIGHT
Year Built 1986
Annual Tax Amount $7,159
Tax Year 2024
Lot Size 8,404 Sqft
Acres 0.19
Property Description
On the hunt for more space, convenience, AND a great neighborhood? Here's the one! This spacious single family home sits in an established and popular neighborhood with amenities galore. Nestled on a quiet, cul-de-sac street, you will find this inviting and stately brick-front home, offering the perfect blend of spacious living and tranquil surroundings. The heart of the home is the beautifully appointed and spacious kitchen, with stainless appliances, updated cherry cabinetry, classic granite, and ceramic tile floors. The back of the home faces east, so you can enjoy your breakfast and cup of coffee with light pouring in by the bay window. The kitchen opens to a family room with a brick fireplace, with french doors to an individually heated and cooled sunroom. No need to forgo your Vitamin D anytime of year in this room! Off the sunroom, there is an expansive deck. Notice how the landscaping in the back offers some nice privacy! The entire main level features gleaming hardwood floors, a separate formal living room space (or office?), a hallway powder room and an additional flexible space off the kitchen for formal dining or whatever your heart might desire.
Head upstairs to find 4 generous bedrooms, all freshly carpeted. The second level features an expansive primary bedroom suite, with a walk-in closet and a beautifully updated and luxurious bathroom with dual shower heads and skylights. There is a full tub and shower in the updated hallway bathroom on this level. The unfinished basement not only offers tons of storage, workout and craft space, but the opportunity to boost your future equity by finishing it down the road, and it already includes a rough-in for a bathroom. RECENT UPDATES include the oak hardwood floors on the main level (2021), fresh paint throughout, new carpet on the stairs and the entire upper level. Outside the home, there is a new roof with skylights (2021),
and new PVC vinyl trim on soffit, fascia, eaves, rake, plus a new front door surround and frieze, dentil and trim molding on the front of home (2023). The garage and driveway offers off-street parking for your vehicles.
Waters Landing features many walking trails, including walking trails that adjoin the neighborhood to Black Hill Regional Park and Little Seneca Lake. There are 2 community pools, tennis courts and tot lots, including great space at nearby Waters Landing Park. The HOA hosts events throughout the year through the Community Engagement Committee, and the pools are buoyed by a hard-working, spirited, fun, and welcoming swim team.
All of this, plus easy access to multiple commuter routes, MARC train, Ride On busses, nearby shopping and fun at Wegmans, Target, Clarksburg outlets, Giant, Safeway, Top Golf, Regal Cinemas. Favorite family-owned popular restaurants nearby are Sabai Sabai, Picca and Tortacos. Close to so much more…Welcome home! OPEN HOUSES on FRIDAY, Nov 8, 4 to 6pm and SUNDAY, Nov 10, 12 to 2pm.
Location
State MD
County Montgomery
Zoning TS
Rooms
Other Rooms Living Room, Dining Room, Primary Bedroom, Bedroom 2, Bedroom 3, Bedroom 4, Kitchen, Family Room, Foyer, Sun/Florida Room
Basement Other
Interior
Interior Features Kitchen - Gourmet, Dining Area, Window Treatments, Primary Bath(s), Upgraded Countertops, Chair Railings, Floor Plan - Open
Hot Water Electric
Heating Heat Pump(s)
Cooling Central A/C, Ceiling Fan(s)
Fireplaces Number 1
Equipment Disposal, Dryer, Dishwasher, Exhaust Fan, Extra Refrigerator/Freezer, Icemaker, Microwave, Refrigerator, Stove, Washer, Water Heater
Fireplace Y
Window Features Double Pane
Appliance Disposal, Dryer, Dishwasher, Exhaust Fan, Extra Refrigerator/Freezer, Icemaker, Microwave, Refrigerator, Stove, Washer, Water Heater
Heat Source Electric
Exterior
Exterior Feature Deck(s), Porch(es)
Parking Features Garage Door Opener
Garage Spaces 1.0
Fence Rear
Amenities Available Tot Lots/Playground, Tennis Courts, Bike Trail, Common Grounds, Community Center, Pool - Outdoor
Water Access N
Accessibility None
Porch Deck(s), Porch(es)
Attached Garage 1
Total Parking Spaces 1
Garage Y
Building
Story 3
Foundation Concrete Perimeter
Sewer Public Sewer
Water Public
Architectural Style Colonial
Level or Stories 3
Additional Building Above Grade, Below Grade
New Construction N
Schools
School District Montgomery County Public Schools
Others
Pets Allowed Y
HOA Fee Include Management,Pool(s),Reserve Funds,Trash,Common Area Maintenance,Recreation Facility
Senior Community No
Tax ID 160202436346
Ownership Fee Simple
SqFt Source Assessor
Special Listing Condition Standard
Pets Allowed No Pet Restrictions
Read Less Info
Want to know what your home might be worth? Contact us for a FREE valuation!

Our team is ready to help you sell your home for the highest possible price ASAP

Bought with Mark R. Cabrera • Samson Properties
"My job is to find and attract mastery-based agents to the office, protect the culture, and make sure everyone is happy! "
GET MORE INFORMATION

