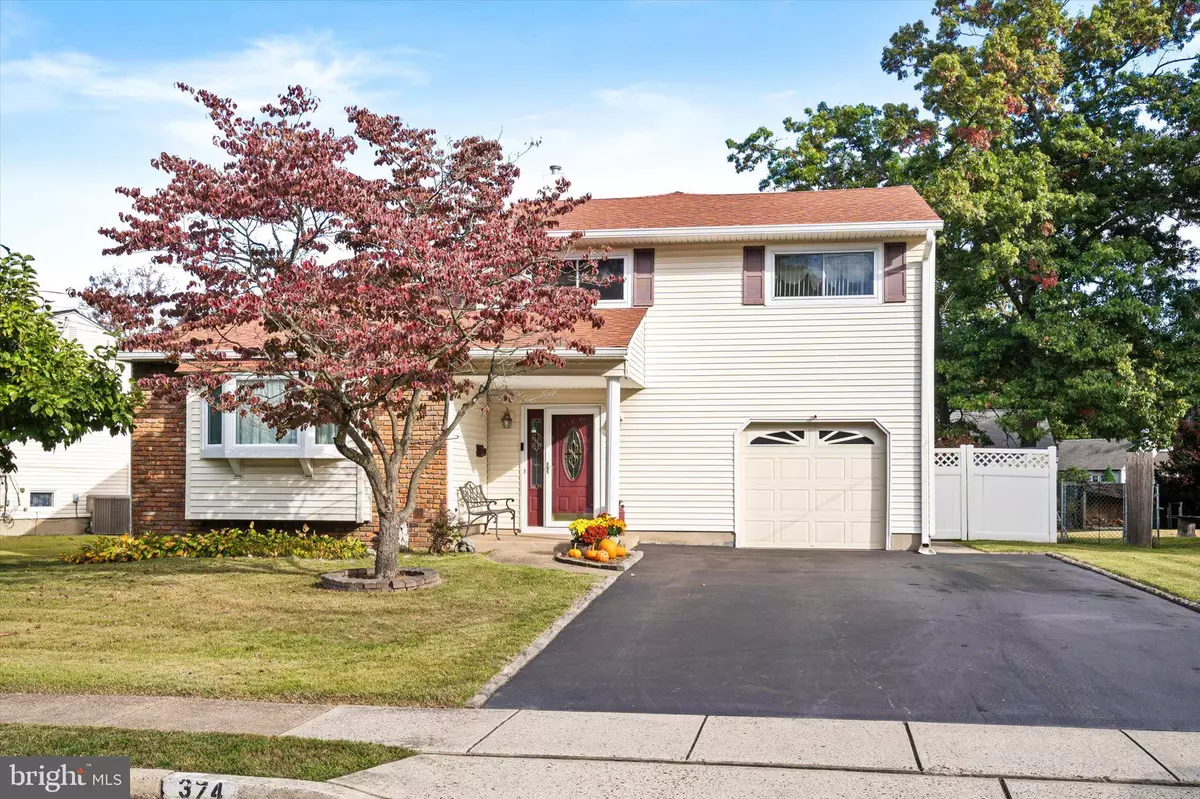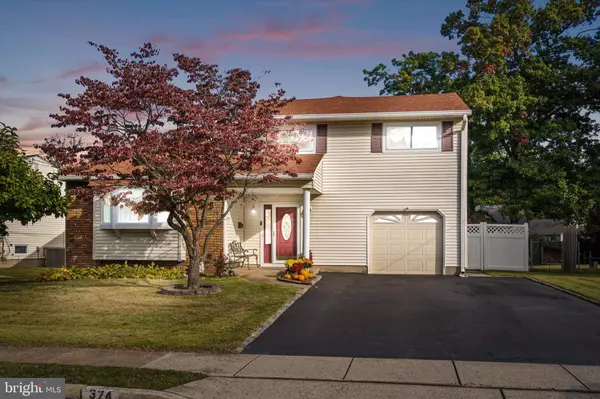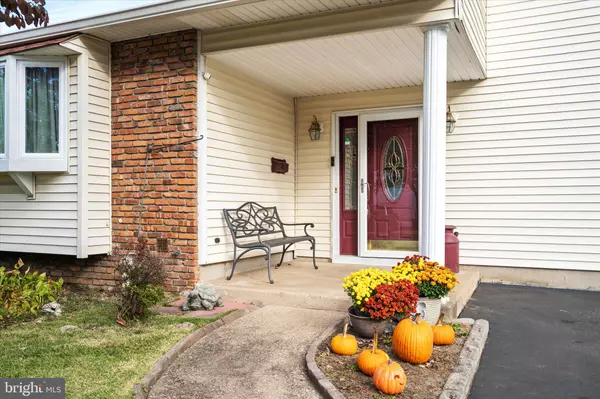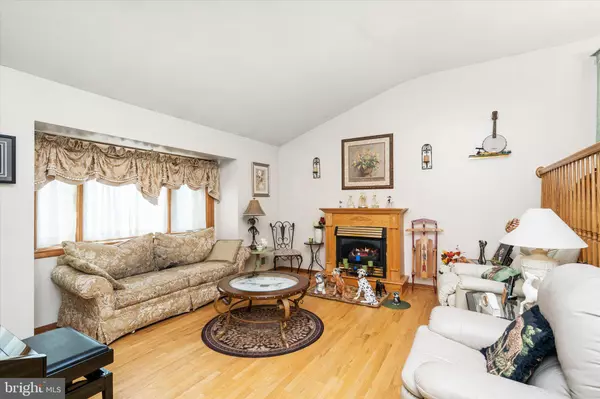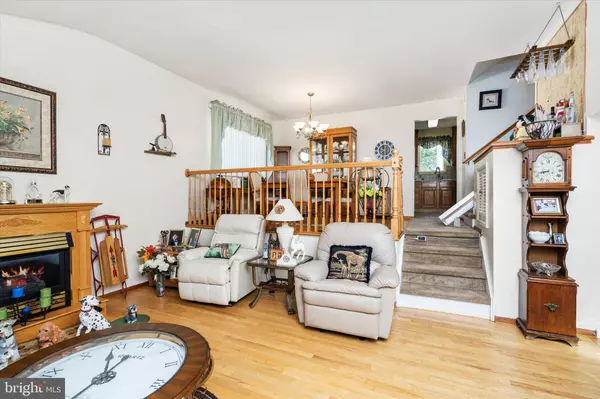$515,000
$449,900
14.5%For more information regarding the value of a property, please contact us for a free consultation.
4 Beds
3 Baths
2,441 SqFt
SOLD DATE : 12/17/2024
Key Details
Sold Price $515,000
Property Type Single Family Home
Sub Type Detached
Listing Status Sold
Purchase Type For Sale
Square Footage 2,441 sqft
Price per Sqft $210
Subdivision Mercerville
MLS Listing ID NJME2049874
Sold Date 12/17/24
Style Split Level
Bedrooms 4
Full Baths 2
Half Baths 1
HOA Y/N N
Abv Grd Liv Area 2,441
Originating Board BRIGHT
Year Built 1962
Annual Tax Amount $9,766
Tax Year 2023
Lot Size 0.261 Acres
Acres 0.26
Lot Dimensions 78.00 x 146.00
Property Description
This home is tucked in the back of one of Mercerville's most desired neighborhoods w/ minimal through traffic and its perfect for a family looking for flexibility, multiple living spaces, room for entertaining or an office suite! With just under 2,500 square feet, 4 bedrooms and 2.5 bathrooms, this house boasts TWO primary bedrooms! The main floor has a generous living room w/ gas fireplace open to a dining area and adjacent to the kitchen equipped with more than enough cabinetry! The main upper level has three generous bedrooms, all with attentively maintained hardwood flooring and a full jack-and-jill bathroom. The lower level includes a large family room, an even larger sunroom w/ a second gas fireplace and half bathroom. The second upper level boasts a fourth bedroom that can be used as an in-law suite, equipped w/ a kitchen, full bathroom and multiple closets! Fully enclosed yard w/ vinyl privacy fencing. One car garage with room for storage and interior access! Roof, gutters, washer & dryer replaced in 2023, most windows recently replaced. Centrally located near shopping, grocery & award winning dining - Plus, major corridors such as I-95, I-195, Route 1 and just minutes from the Hamilton Train Station, you are not going to want to miss the opportunity to see this spacious house!
Location
State NJ
County Mercer
Area Hamilton Twp (21103)
Zoning R10
Rooms
Other Rooms Living Room, Dining Room, Primary Bedroom, Bedroom 2, Bedroom 3, Kitchen, Family Room, Sun/Florida Room
Basement Partial, Partially Finished
Interior
Hot Water Natural Gas
Heating Forced Air
Cooling Central A/C
Fireplace N
Heat Source Natural Gas
Laundry Basement
Exterior
Parking Features Inside Access
Garage Spaces 5.0
Water Access N
Roof Type Shingle
Accessibility None
Attached Garage 1
Total Parking Spaces 5
Garage Y
Building
Story 3
Foundation Concrete Perimeter
Sewer Public Sewer
Water Public
Architectural Style Split Level
Level or Stories 3
Additional Building Above Grade, Below Grade
New Construction N
Schools
School District Hamilton Township
Others
Senior Community No
Tax ID 03-01608-00021
Ownership Fee Simple
SqFt Source Assessor
Special Listing Condition Standard
Read Less Info
Want to know what your home might be worth? Contact us for a FREE valuation!

Our team is ready to help you sell your home for the highest possible price ASAP

Bought with Noel Carrasco • BHHS Fox & Roach-Princeton Junction

"My job is to find and attract mastery-based agents to the office, protect the culture, and make sure everyone is happy! "
GET MORE INFORMATION

