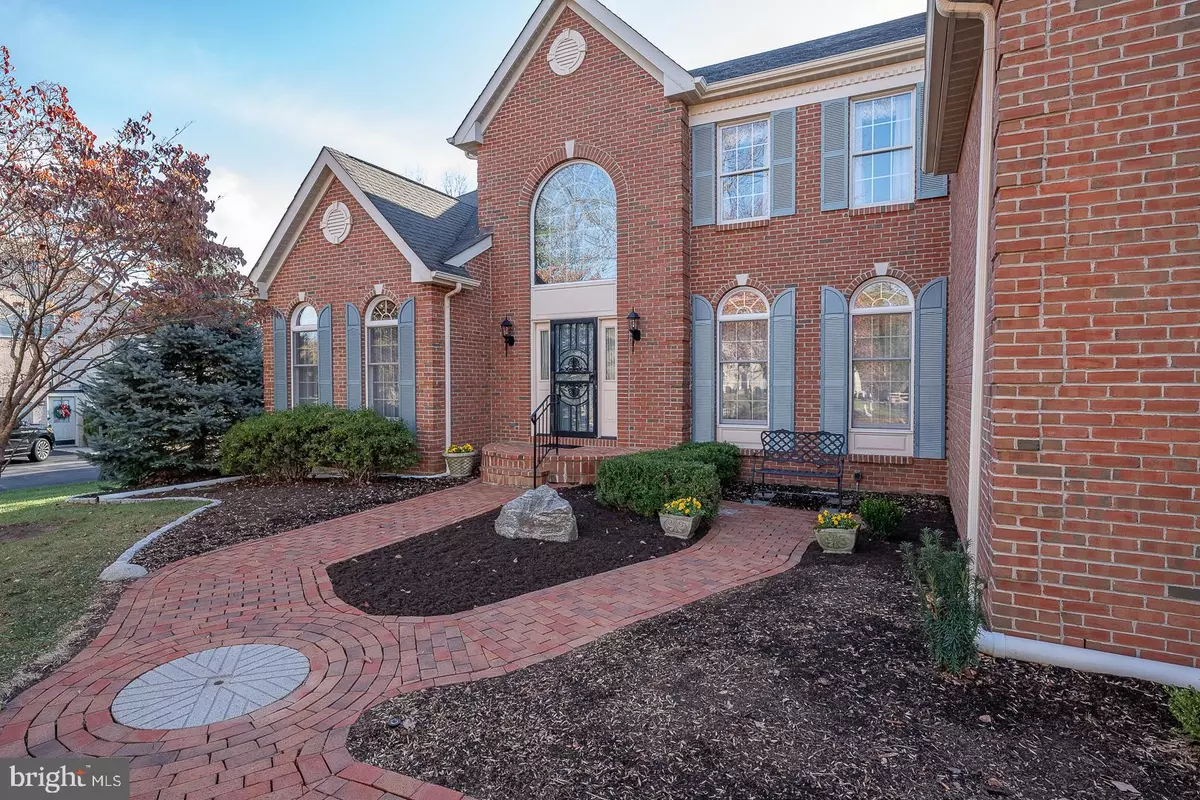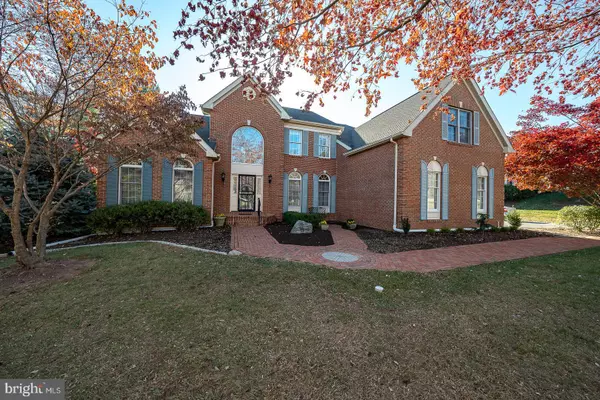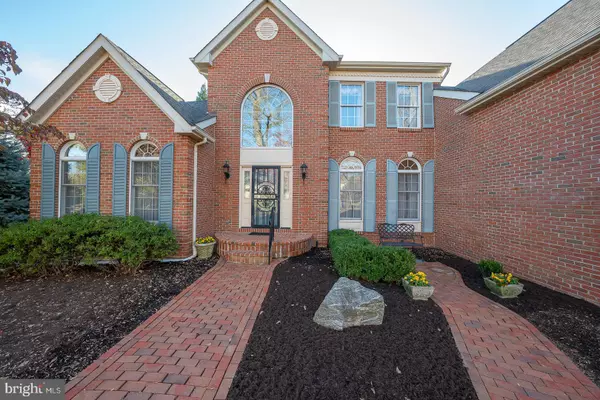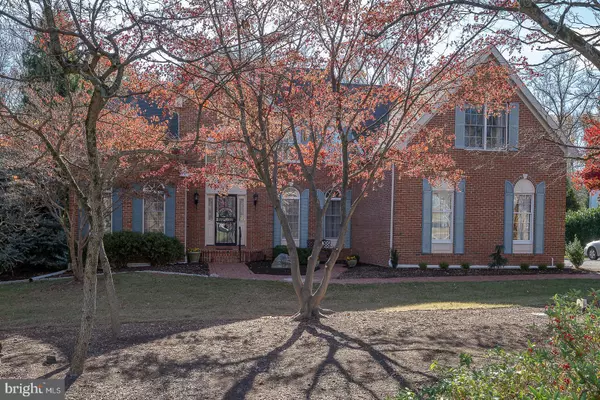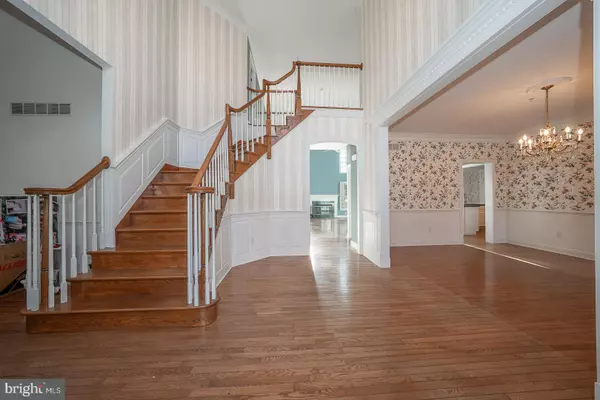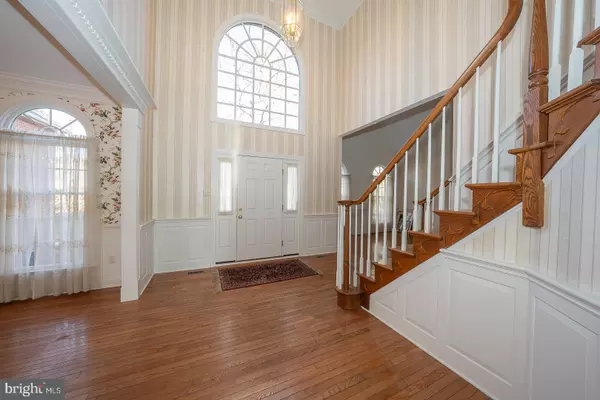$900,000
$950,000
5.3%For more information regarding the value of a property, please contact us for a free consultation.
4 Beds
3 Baths
4,770 SqFt
SOLD DATE : 12/19/2024
Key Details
Sold Price $900,000
Property Type Single Family Home
Sub Type Detached
Listing Status Sold
Purchase Type For Sale
Square Footage 4,770 sqft
Price per Sqft $188
Subdivision Springton Pt Ests
MLS Listing ID PADE2078674
Sold Date 12/19/24
Style Colonial
Bedrooms 4
Full Baths 2
Half Baths 1
HOA Fees $29/ann
HOA Y/N Y
Abv Grd Liv Area 4,770
Originating Board BRIGHT
Year Built 1998
Annual Tax Amount $10,887
Tax Year 2023
Lot Size 0.570 Acres
Acres 0.57
Lot Dimensions 125.00 x 200.00
Property Description
This Toll Brothers built, Waterford model colonial is just waiting for a new owner and for some personal touches. Enjoy this luxurious setting in the coveted Springton Pointe Estates as this home boasts a 2 story foyer, a dramatic turned staircase, hardwood floors, open floorplan & endless potential. The first floor also offers lovely wainscoting, a sitting room/formal Living Room to the left, which could easily be made into an office. To the right is a bright & spacious formal Dining room accented with wainscoting & crown molding. The large living room, the heart of the home, features a gas fireplace, 2 story cathedral ceilings, built in full length bookcases, beautifully arched windows, plantation shutters & crown molding-perfect for those large holiday gatherings. The versatile eat in kitchen offers an open style footprint, white cabinetry, double sink & tons of extra pantry/storage space. Notice the extra section of cabinetry off to the side that can serve as a buffet for guests, a drybar or coffee station. There is main floor laundry off the kitchen here as well as an entry to a deck and a hardscaped flagstone patio. The first floor primary bedroom offers brand new carpeting, lots of sunlight and a large ensuite with both a deep tub & shower and a double sink vanity for convenience. Upstairs, there are 3 additional good sized bedrooms, a loft area which can serve as additional office space, game room or play area. There is also an unfinished room that can easily be made into a bedroom once the closet & carpet is complete. This home could easily be a 5 bedroom house. Basement is full, clean & unfinished. 3 car side load attached garage and has great built in shelving. The driveway is long-can easily fit 5+ cars. The backyard is level and is perfected by beautiful luscious gardens & koy pond that have been manicured & loved for years. Come see the beauty and loveliness of 6 Laurel Lane. Needs cosmetics but home is priced accordingly.
Location
State PA
County Delaware
Area Newtown Twp (10430)
Zoning RESIDENTIAL
Rooms
Other Rooms Living Room, Dining Room, Bedroom 4, Kitchen, Family Room, Basement, Bathroom 2, Bathroom 3
Basement Full, Unfinished
Main Level Bedrooms 1
Interior
Hot Water Natural Gas
Heating Forced Air
Cooling Central A/C
Fireplaces Number 1
Fireplace Y
Heat Source Natural Gas
Exterior
Parking Features Garage - Side Entry
Garage Spaces 8.0
Fence Wood, Barbed Wire
Water Access N
View Street
Accessibility Ramp - Main Level
Attached Garage 3
Total Parking Spaces 8
Garage Y
Building
Lot Description Level, Landscaping, Pond, Rear Yard, Front Yard, Cul-de-sac
Story 2
Foundation Concrete Perimeter
Sewer Public Sewer
Water Public
Architectural Style Colonial
Level or Stories 2
Additional Building Above Grade, Below Grade
New Construction N
Schools
School District Marple Newtown
Others
Pets Allowed Y
HOA Fee Include Common Area Maintenance
Senior Community No
Tax ID 30-00-01347-33
Ownership Fee Simple
SqFt Source Estimated
Acceptable Financing Cash, Conventional, FHA
Listing Terms Cash, Conventional, FHA
Financing Cash,Conventional,FHA
Special Listing Condition Standard
Pets Allowed No Pet Restrictions
Read Less Info
Want to know what your home might be worth? Contact us for a FREE valuation!

Our team is ready to help you sell your home for the highest possible price ASAP

Bought with Nancy Lacointe • BHHS Fox & Roach Wayne-Devon
GET MORE INFORMATION
Agent | License ID: 0225193218 - VA, 5003479 - MD
+1(703) 298-7037 | jason@jasonandbonnie.com

