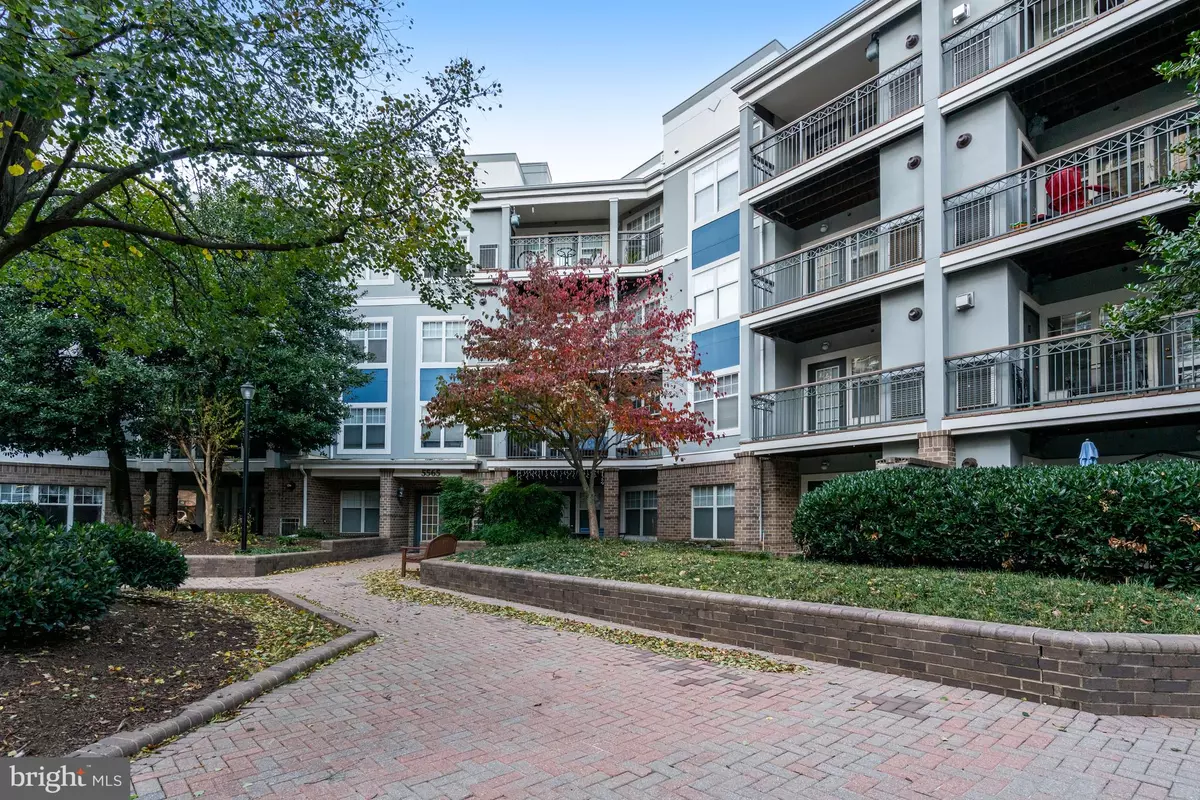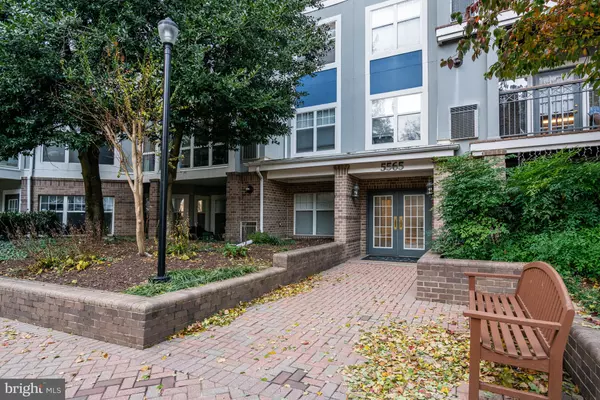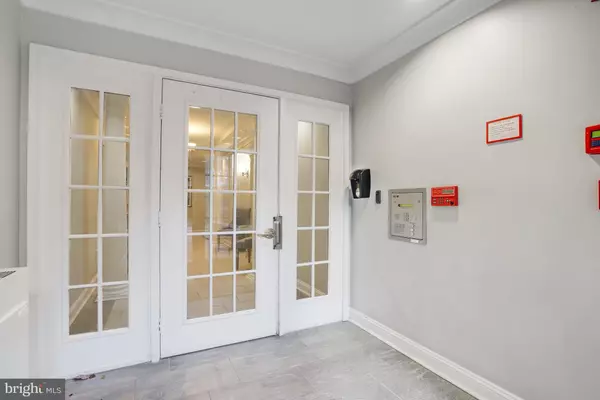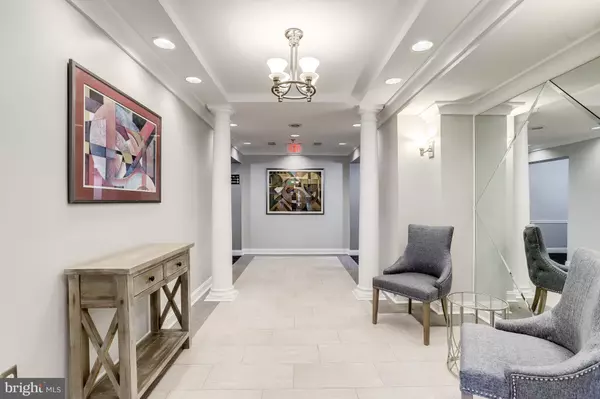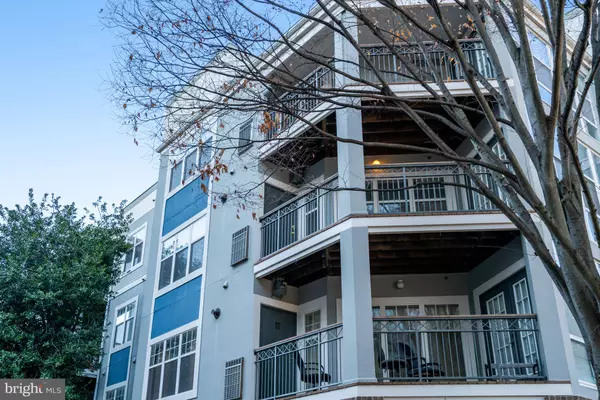$426,000
$414,900
2.7%For more information regarding the value of a property, please contact us for a free consultation.
2 Beds
2 Baths
1,369 SqFt
SOLD DATE : 12/18/2024
Key Details
Sold Price $426,000
Property Type Condo
Sub Type Condo/Co-op
Listing Status Sold
Purchase Type For Sale
Square Footage 1,369 sqft
Price per Sqft $311
Subdivision Savoy Park Condominiums
MLS Listing ID VAFX2213076
Sold Date 12/18/24
Style Colonial
Bedrooms 2
Full Baths 2
Condo Fees $611/mo
HOA Y/N N
Abv Grd Liv Area 1,369
Originating Board BRIGHT
Year Built 1995
Annual Tax Amount $3,903
Tax Year 2024
Property Description
Gorgeous two bedroom, two bath condo at Savoy Park! ** Rarely available corner unit with sunroom and big balcony ** Beautifully maintained ** Neutral paint throughout ** Welcoming foyer with coat closet ** Large living room with lots of windows ** Sunroom off living room leads to large balcony ** Separate dining room ** Updated kitchen with granite counters, stainless appliances ** Gas cooking ** Pantry ** Primary bedroom features walk-in closet plus second closet! ** Attached updated primary bathroom with full tub/shower, linen closet, wide vanity ** Big second bedroom with walk-in closet ** Updated second bathroom with full tub/shower, linen closet, wide vanity ** Laundry closet with stacked front loading washer & dryer ** One assigned parking space in secure underground garage (additional space could be rented through Savoy Park if available) ** Storage bin in secured space (not deeded) ** Water, sewer, and trash removal included in condo fee ** Major systems recently replaced: HVAC 2021, HWH 2023 ** Wonderful Savoy Park amenities include swimming pool, fitness center, bike storage, club room, conference room, on-site manager, and beautiful landscaping ** Conveniently located in Skyline, with Target, Giant, shops and restaurants within a few blocks, and Trader Joe's, Best Buy, La Madeleine only a mile away at Bailey's Crossroads ** Easy access to Leesburg Pike, Columbia Pike, 395, and major bus routes ** Don't miss this one!
Location
State VA
County Fairfax
Zoning 402
Rooms
Other Rooms Living Room, Dining Room, Primary Bedroom, Bedroom 2, Kitchen, Sun/Florida Room
Main Level Bedrooms 2
Interior
Interior Features Dining Area, Window Treatments, Primary Bath(s), Floor Plan - Traditional, Bathroom - Tub Shower, Carpet, Pantry, Recessed Lighting, Upgraded Countertops, Walk-in Closet(s)
Hot Water Natural Gas
Heating Forced Air
Cooling Central A/C
Equipment Dishwasher, Disposal, Exhaust Fan, Icemaker, Microwave, Oven/Range - Gas, Refrigerator, Dryer - Front Loading, Washer - Front Loading
Fireplace N
Appliance Dishwasher, Disposal, Exhaust Fan, Icemaker, Microwave, Oven/Range - Gas, Refrigerator, Dryer - Front Loading, Washer - Front Loading
Heat Source Natural Gas
Laundry Washer In Unit, Dryer In Unit
Exterior
Exterior Feature Balcony
Parking Features Garage Door Opener
Garage Spaces 1.0
Parking On Site 1
Amenities Available Community Center, Elevator, Extra Storage, Party Room, Pool - Outdoor, Security, Common Grounds, Fitness Center
Water Access N
View Garden/Lawn, Courtyard
Accessibility None
Porch Balcony
Total Parking Spaces 1
Garage Y
Building
Story 1
Unit Features Garden 1 - 4 Floors
Sewer Public Sewer
Water Public
Architectural Style Colonial
Level or Stories 1
Additional Building Above Grade
New Construction N
Schools
Elementary Schools Parklawn
Middle Schools Glasgow
High Schools Justice
School District Fairfax County Public Schools
Others
Pets Allowed Y
HOA Fee Include Ext Bldg Maint,Management,Insurance,Parking Fee,Pool(s),Recreation Facility,Reserve Funds,Sewer,Snow Removal,Water,Common Area Maintenance,Trash
Senior Community No
Tax ID 62-3-15-C -313
Ownership Condominium
Security Features Main Entrance Lock
Acceptable Financing Cash, Conventional, FHA, VA
Listing Terms Cash, Conventional, FHA, VA
Financing Cash,Conventional,FHA,VA
Special Listing Condition Standard
Pets Allowed Number Limit
Read Less Info
Want to know what your home might be worth? Contact us for a FREE valuation!

Our team is ready to help you sell your home for the highest possible price ASAP

Bought with Unrepresented Buyer • Unrepresented Buyer Office

"My job is to find and attract mastery-based agents to the office, protect the culture, and make sure everyone is happy! "
GET MORE INFORMATION

