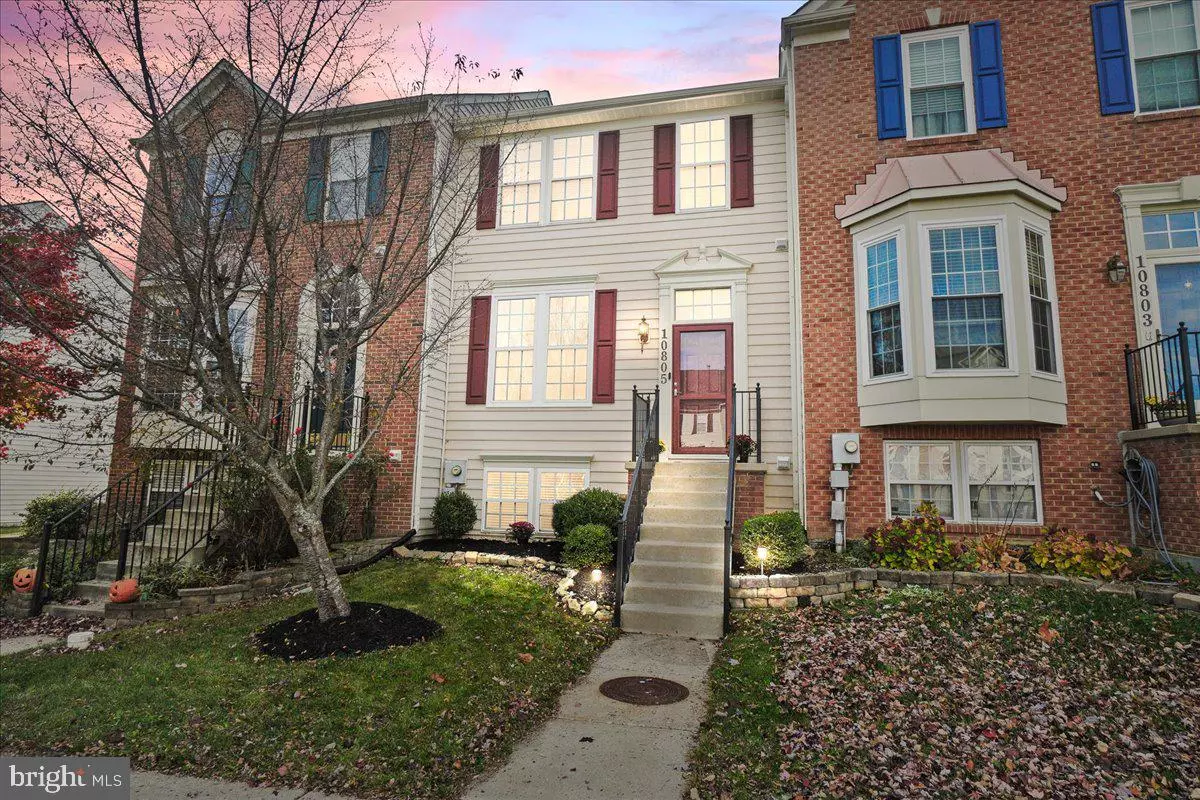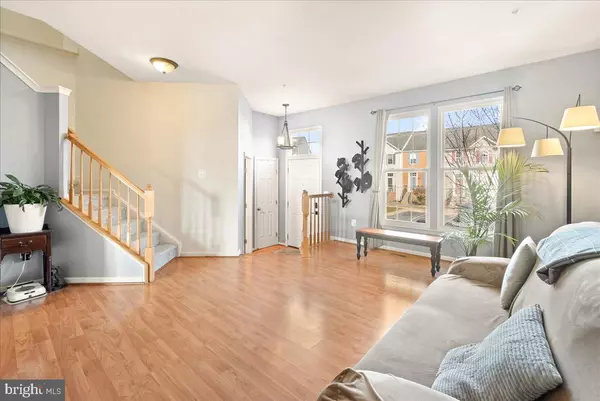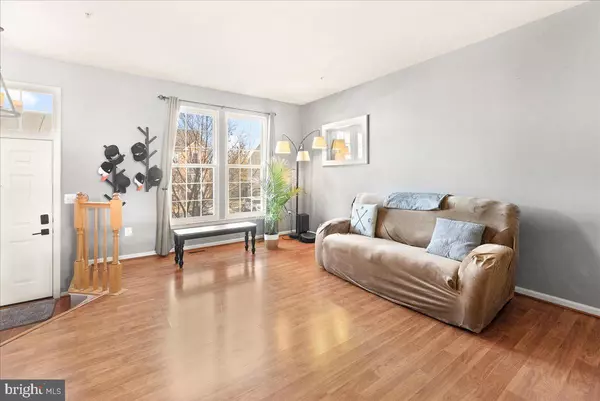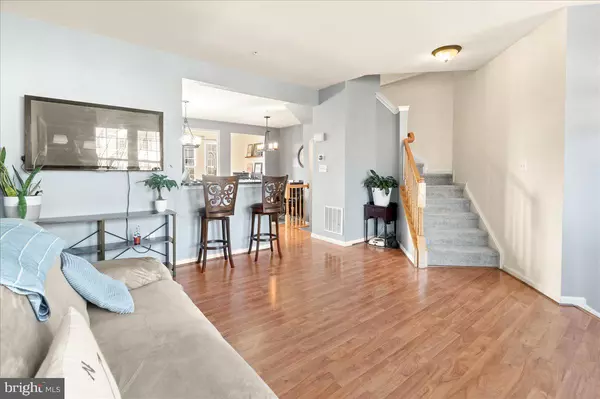$445,000
$450,000
1.1%For more information regarding the value of a property, please contact us for a free consultation.
4 Beds
4 Baths
2,385 SqFt
SOLD DATE : 12/18/2024
Key Details
Sold Price $445,000
Property Type Townhouse
Sub Type Interior Row/Townhouse
Listing Status Sold
Purchase Type For Sale
Square Footage 2,385 sqft
Price per Sqft $186
Subdivision Greenview
MLS Listing ID MDFR2056328
Sold Date 12/18/24
Style Contemporary
Bedrooms 4
Full Baths 2
Half Baths 2
HOA Fees $78/mo
HOA Y/N Y
Abv Grd Liv Area 1,600
Originating Board BRIGHT
Year Built 2003
Annual Tax Amount $3,785
Tax Year 2024
Lot Size 1,840 Sqft
Acres 0.04
Property Description
Spacious townhouse in New Market's Greenview community, this property is a comfortable place to call home. On the main level you'll appreciate a large living room featuring new Thompson Creek windows overlooking the front yard, and a powder room for guests. The combination kitchen and dining room has a package of new Samsung smart appliances and a gas stove ready to cook a feast. Beyond the kitchen a sunny bonus room over looks the deck and backyard. This space is well suited to a playroom or home office. The top floor of the home has three bedrooms and two full bathrooms. The primary bedroom has a large walk-in closet and oversize spa tub. You'll sleep well at night enjoying the new HVAC system that was replaced this summer. The lower level is an English style basement with two rear windows framing a gas fireplace. In its current configuration it's a man cave, an ideal place to relax with friends. The lower level also has a guest bedroom, powder room, and laundry room. Like the HVAC, the hot water heater was just replaced this summer. Back upstairs to the main level, the deck has space to grill and chill. The backyard is fenced, perfect for pet owners to let their dog outside. Beyond the backyard is a community playground which has just been scheduled by the HOA for a full replacement / upgrade. The town of New Market is known for its historic district and great schools. Outdoors enthusiasts have a wide variety of options to explore with nearby lakes, trails, and mountains. This community is a short distance from Frederick Maryland and Columbia Maryland. Rarely available, don't miss the opportunity to a make this property yours for the holidays. Equal housing opportunity.
Location
State MD
County Frederick
Zoning PUD
Rooms
Other Rooms Living Room, Sitting Room, Kitchen, Recreation Room
Basement Connecting Stairway, Daylight, Partial, Sump Pump, Fully Finished
Interior
Interior Features Bathroom - Jetted Tub, Bathroom - Stall Shower, Carpet, Ceiling Fan(s), Combination Kitchen/Dining, Kitchen - Island
Hot Water Natural Gas
Heating Heat Pump(s)
Cooling Central A/C
Flooring Engineered Wood, Carpet
Fireplaces Number 1
Fireplaces Type Gas/Propane, Fireplace - Glass Doors
Equipment Dishwasher, Disposal, Dryer, Oven/Range - Gas, Refrigerator, Stainless Steel Appliances, Washer
Furnishings No
Fireplace Y
Window Features Replacement
Appliance Dishwasher, Disposal, Dryer, Oven/Range - Gas, Refrigerator, Stainless Steel Appliances, Washer
Heat Source Natural Gas
Laundry Basement
Exterior
Parking On Site 2
Amenities Available Picnic Area, Tot Lots/Playground, Tennis Courts
Water Access N
Roof Type Asphalt
Accessibility None
Garage N
Building
Lot Description Backs - Open Common Area, Rear Yard
Story 3
Foundation Block
Sewer Public Sewer
Water Public
Architectural Style Contemporary
Level or Stories 3
Additional Building Above Grade, Below Grade
Structure Type 9'+ Ceilings,Dry Wall
New Construction N
Schools
Elementary Schools Oakdale
Middle Schools Oakdale
High Schools Oakdale
School District Frederick County Public Schools
Others
Pets Allowed Y
HOA Fee Include Common Area Maintenance,Snow Removal,Trash
Senior Community No
Tax ID 1109314040
Ownership Fee Simple
SqFt Source Assessor
Acceptable Financing Cash, Conventional, FHA, VA
Listing Terms Cash, Conventional, FHA, VA
Financing Cash,Conventional,FHA,VA
Special Listing Condition Standard
Pets Allowed Dogs OK, Cats OK
Read Less Info
Want to know what your home might be worth? Contact us for a FREE valuation!

Our team is ready to help you sell your home for the highest possible price ASAP

Bought with Deepak Nathani • EXP Realty, LLC

"My job is to find and attract mastery-based agents to the office, protect the culture, and make sure everyone is happy! "
GET MORE INFORMATION






