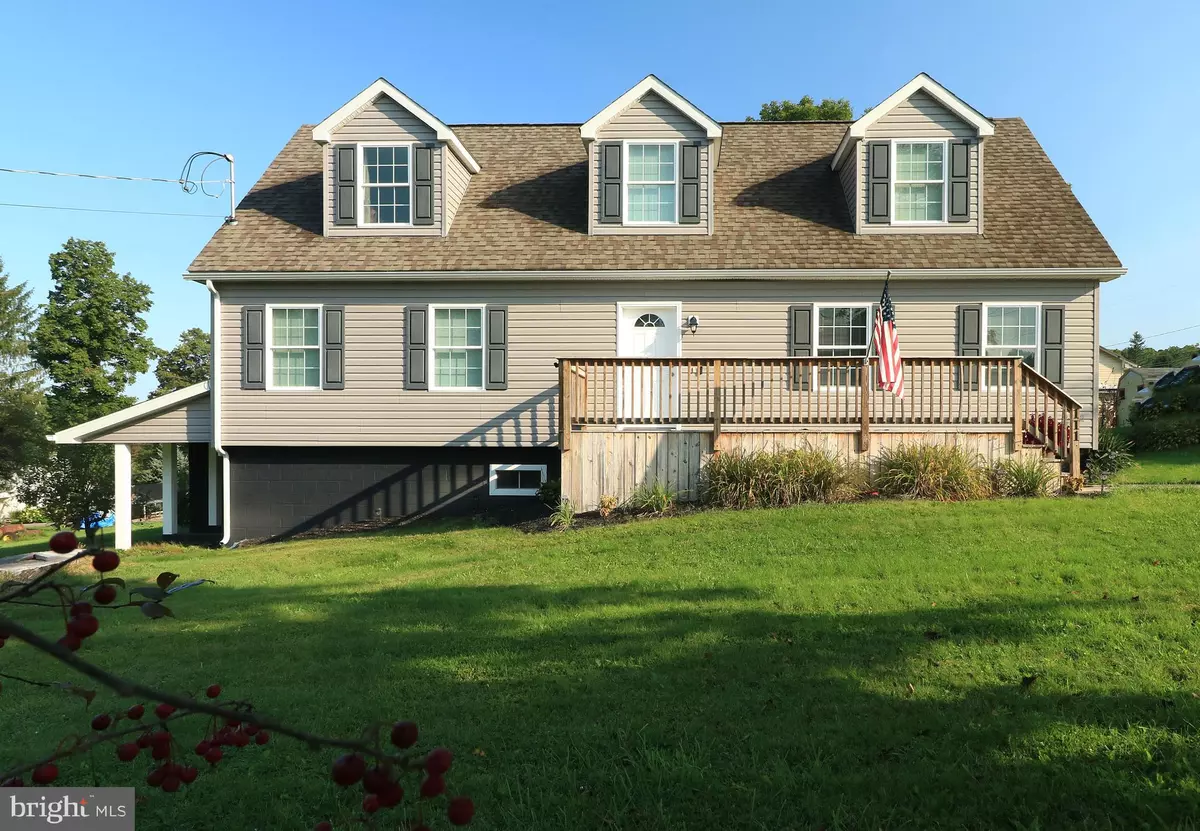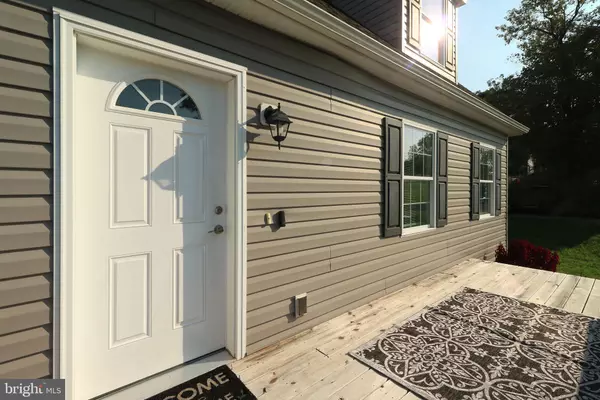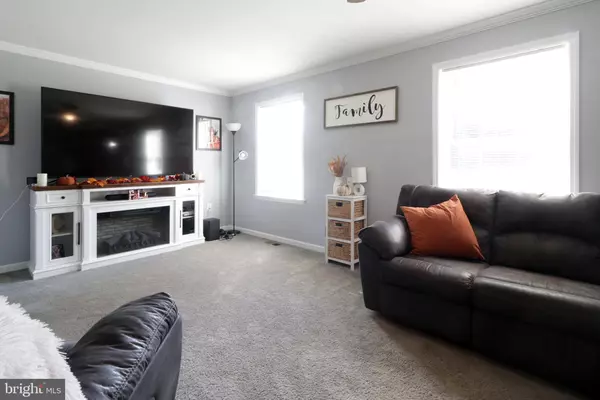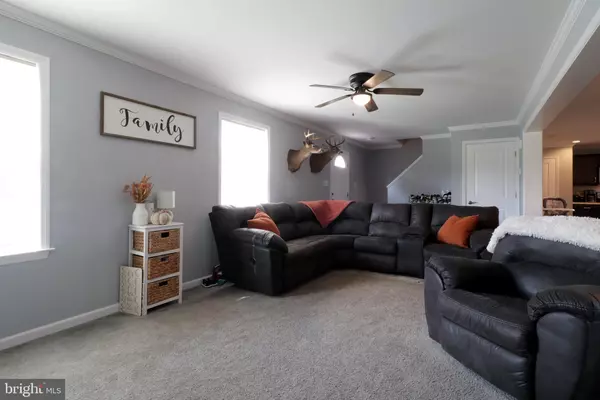$241,000
$249,900
3.6%For more information regarding the value of a property, please contact us for a free consultation.
3 Beds
3 Baths
2,428 SqFt
SOLD DATE : 12/18/2024
Key Details
Sold Price $241,000
Property Type Single Family Home
Sub Type Detached
Listing Status Sold
Purchase Type For Sale
Square Footage 2,428 sqft
Price per Sqft $99
Subdivision None Available
MLS Listing ID PACE2511818
Sold Date 12/18/24
Style Cape Cod
Bedrooms 3
Full Baths 2
Half Baths 1
HOA Y/N N
Abv Grd Liv Area 2,428
Originating Board BRIGHT
Year Built 2022
Annual Tax Amount $3,274
Tax Year 2024
Lot Size 0.370 Acres
Acres 0.37
Lot Dimensions 0.00 x 0.00
Property Description
Welcome to 111 Elm Road, where modern elegance meets the peaceful charm in this nearly new construction home sitting on a .37-acre lot. Offering you ample room to breathe and enjoy the surrounding tranquility, all while taking in the countryside views. As you step inside, you'll be greeted by an inviting open-concept first floor that blends warmth and functionality. The heart of the home is a beautifully designed kitchen, dining, and living area that creates a welcoming space that's perfect for gatherings, whether it's a quiet evening with loved ones or a festive celebration with friends. The owner's suite on the main floor provides the ultimate in comfort and convenience, complete with a spacious bedroom and a private en-suite. No more running up and down stairs—everything you need is right here, including a laundry/mudroom just off the entryway to keep your day-to-day life organized and tidy. A charming half bath is also tucked away on this level for guests.
Walk through the dining room's sliding doors onto an expansive, covered deck—your personal oasis to unwind and relax with a cup of coffee or a good book. This oversized outdoor space is ideal for quiet mornings or late evenings, where you can simply breathe in the fresh mountain air and take in the serene landscape. Upstairs, you'll find two bedrooms as well as a full bathroom. Each room offers plenty of space and cozy charm, ensuring everyone has a special place to call their own. This home is not just a place to live, it's a retreat where you can enjoy the beauty of the outdoors. Call for your tour today.
Location
State PA
County Centre
Area Snow Shoe Twp (16402)
Zoning R
Rooms
Other Rooms Living Room, Dining Room, Kitchen, Laundry, Full Bath, Half Bath, Additional Bedroom
Basement Partial, Unfinished, Walkout Level
Main Level Bedrooms 1
Interior
Interior Features Kitchen - Eat-In, Carpet
Hot Water Electric
Heating Heat Pump - Electric BackUp
Cooling Central A/C
Flooring Carpet, Vinyl, Luxury Vinyl Plank
Equipment Microwave, Oven/Range - Electric, Dishwasher
Fireplace N
Appliance Microwave, Oven/Range - Electric, Dishwasher
Heat Source Electric
Laundry Main Floor
Exterior
Exterior Feature Deck(s)
Garage Spaces 10.0
Water Access N
Roof Type Shingle
Street Surface Paved
Accessibility None
Porch Deck(s)
Road Frontage Boro/Township
Total Parking Spaces 10
Garage N
Building
Story 2
Foundation Block, Active Radon Mitigation
Sewer Public Sewer
Water Public
Architectural Style Cape Cod
Level or Stories 2
Additional Building Above Grade, Below Grade
New Construction N
Schools
School District Bald Eagle Area
Others
Pets Allowed Y
Senior Community No
Tax ID 02-002A,007A,0000-
Ownership Fee Simple
SqFt Source Assessor
Security Features Exterior Cameras
Special Listing Condition Standard
Pets Allowed No Pet Restrictions
Read Less Info
Want to know what your home might be worth? Contact us for a FREE valuation!

Our team is ready to help you sell your home for the highest possible price ASAP

Bought with Mckenzie Holderman • RE/MAX Centre Realty
GET MORE INFORMATION
Agent | License ID: 0225193218 - VA, 5003479 - MD
+1(703) 298-7037 | jason@jasonandbonnie.com






