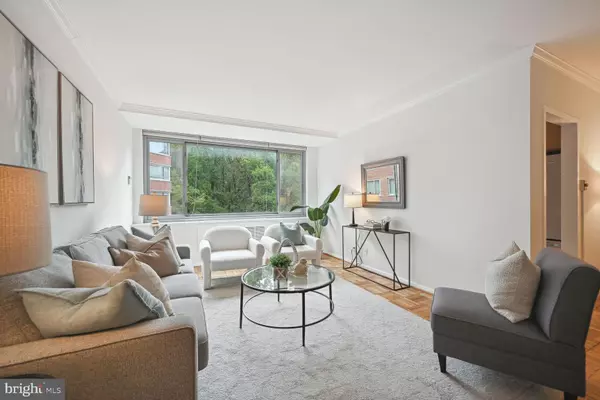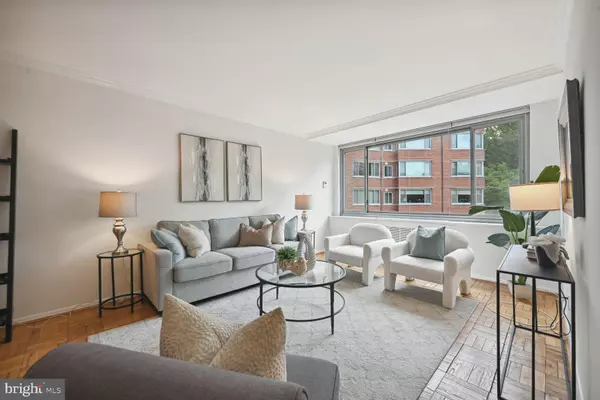$300,000
$325,000
7.7%For more information regarding the value of a property, please contact us for a free consultation.
2 Beds
1 Bath
938 SqFt
SOLD DATE : 12/18/2024
Key Details
Sold Price $300,000
Property Type Condo
Sub Type Condo/Co-op
Listing Status Sold
Purchase Type For Sale
Square Footage 938 sqft
Price per Sqft $319
Subdivision Wesley Heights
MLS Listing ID DCDC2157014
Sold Date 12/18/24
Style Traditional
Bedrooms 2
Full Baths 1
Condo Fees $1,097/mo
HOA Y/N N
Abv Grd Liv Area 938
Originating Board BRIGHT
Year Built 1957
Annual Tax Amount $2,249
Tax Year 2022
Property Description
Rare - 938 Square Ft - Two bedrooms, one bath - with tree top views conveniently located in the Heart of Wesley Heights. The primary bedroom has excellent storage and the second bedroom is sun filled also with a large closet. There is a lovely, spacious living room with dining area and parquet floors. The updated kitchen offers gas stove, microwave and dishwasher. The entire unit has recently been painted ready to move-in. Convenient and updated laundry room available 24 hrs a day. This secure building does have an on site manager. There is a bus stop at the entrance at the building - and enjoy the easy stroll to nearby Foxhall Square shops and top restaurants including Chef's Jeoff's, , Wagshal's , Al-Dente. Glover Park walking trails are just steps away. The Tenley Town Metro is less than 1.5 miles - and American University is also nearby. Building amenities include a 24 hr desk, rooftop deck, and available rental parking available. Condo fee includes gas, electric, water, sewer, basic internet, Master Insurance policy and management/maintenance. This wonderful walk-able-neighborhood is adjacent to the Cleveland Park shops and restaurants. The condo fee will be reduced by $58 per month beginning in January. .Move in fee is $400. Extra storage is also available. Service dogs are allowed. Vacant,
Location
State DC
County Washington
Zoning RESIDENTIAL
Direction Southwest
Rooms
Main Level Bedrooms 2
Interior
Interior Features Combination Dining/Living, Floor Plan - Traditional, Kitchen - Galley, Wood Floors
Hot Water Other
Heating Central
Cooling Central A/C
Flooring Solid Hardwood
Equipment Built-In Microwave, Dishwasher, Disposal, Exhaust Fan, Oven - Single, Oven/Range - Gas, Refrigerator
Furnishings No
Fireplace N
Window Features Double Hung
Appliance Built-In Microwave, Dishwasher, Disposal, Exhaust Fan, Oven - Single, Oven/Range - Gas, Refrigerator
Heat Source Natural Gas
Laundry Basement
Exterior
Utilities Available Electric Available, Natural Gas Available, Phone Available, Sewer Available
Amenities Available Cable, Concierge, Laundry Facilities
Water Access N
View Scenic Vista, Trees/Woods
Accessibility >84\" Garage Door, 48\"+ Halls
Road Frontage Public
Garage N
Building
Story 1
Unit Features Hi-Rise 9+ Floors
Sewer Public Sewer
Water Public
Architectural Style Traditional
Level or Stories 1
Additional Building Above Grade, Below Grade
Structure Type Plaster Walls
New Construction N
Schools
School District District Of Columbia Public Schools
Others
Pets Allowed N
HOA Fee Include Common Area Maintenance,Electricity,Ext Bldg Maint,Gas,Heat,Insurance,Lawn Maintenance,Management,Reserve Funds,Sewer,Snow Removal,Trash,Water,High Speed Internet
Senior Community No
Tax ID 1699//2051
Ownership Condominium
Security Features Desk in Lobby,24 hour security,Exterior Cameras,Fire Detection System,Motion Detectors
Horse Property N
Special Listing Condition Standard
Read Less Info
Want to know what your home might be worth? Contact us for a FREE valuation!

Our team is ready to help you sell your home for the highest possible price ASAP

Bought with Theresa H Robinson • Long & Foster Real Estate, Inc.
GET MORE INFORMATION
Agent | License ID: 0225193218 - VA, 5003479 - MD
+1(703) 298-7037 | jason@jasonandbonnie.com






