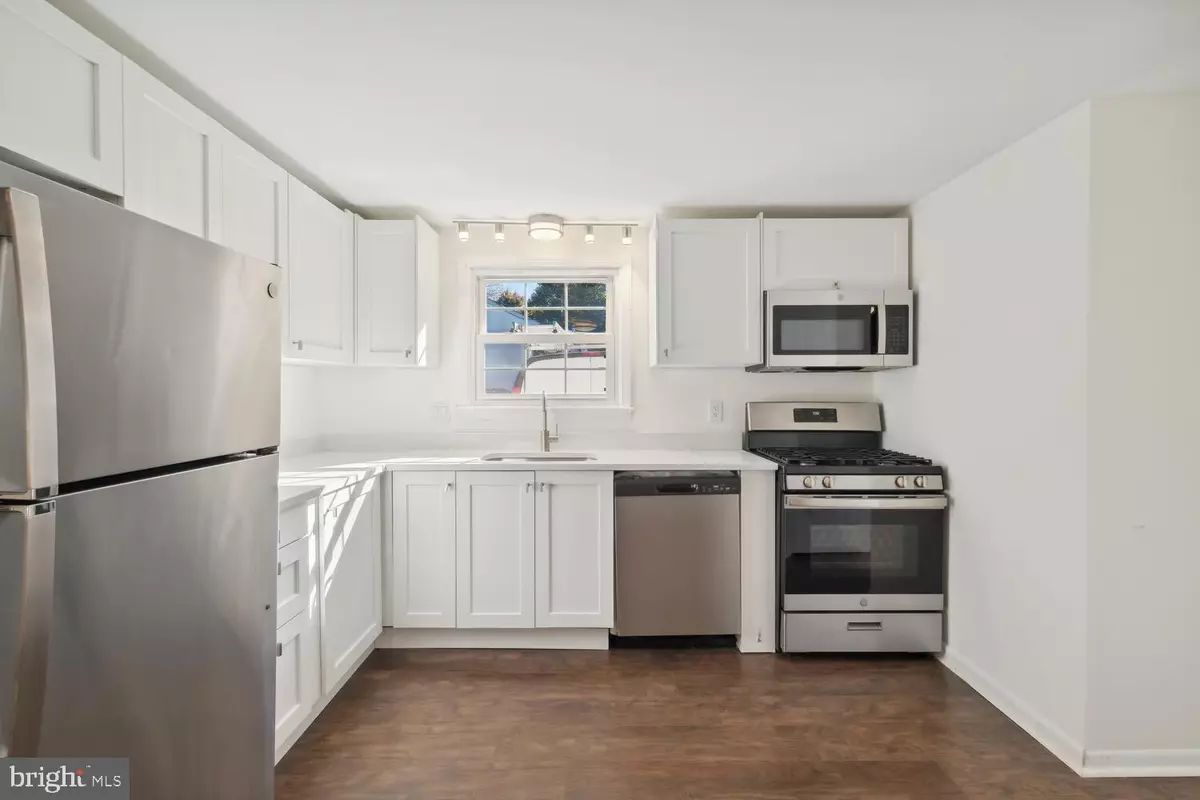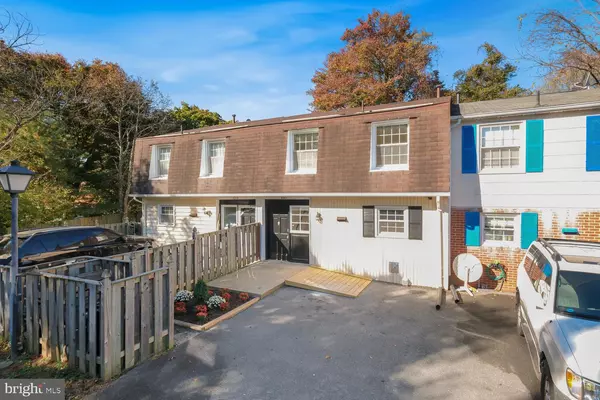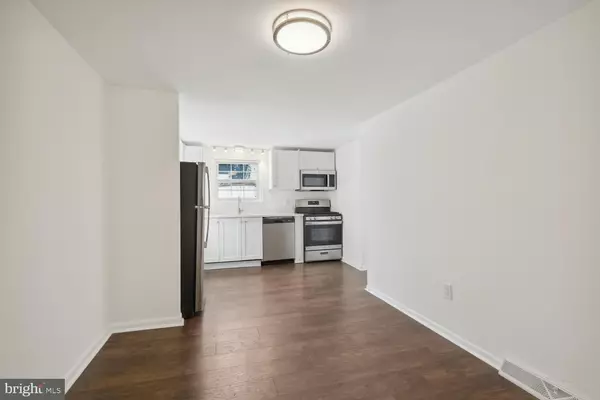$353,600
$365,000
3.1%For more information regarding the value of a property, please contact us for a free consultation.
3 Beds
4 Baths
1,240 SqFt
SOLD DATE : 12/18/2024
Key Details
Sold Price $353,600
Property Type Condo
Sub Type Condo/Co-op
Listing Status Sold
Purchase Type For Sale
Square Footage 1,240 sqft
Price per Sqft $285
Subdivision Olney Towne
MLS Listing ID MDMC2153938
Sold Date 12/18/24
Style Colonial
Bedrooms 3
Full Baths 3
Half Baths 1
Condo Fees $527/mo
HOA Y/N N
Abv Grd Liv Area 1,240
Originating Board BRIGHT
Year Built 1969
Annual Tax Amount $3,498
Tax Year 2024
Property Description
Welcome to 3377 Tidewater Court!
This delightful three-bedroom, three-and-a-half-bath townhome is nestled in the vibrant heart of Olney. Recently updated, it features a brand-new kitchen, fresh flooring, plush new carpeting, and modern windows throughout.
The upper level boasts a bright and spacious primary suite with an en-suite bath, two additional bedrooms, and a full bath. The fully finished basement provides a versatile space—ideal for a movie room or extra living area—and includes another full bath, laundry room, and storage room.
Conveniently located near the Olney Town Center, Fair Hill, and the Shoppes of Olney, you'll enjoy a fantastic variety of dining and shopping options right at your doorstep. Experience the perfect blend of comfort and convenience!
Location
State MD
County Montgomery
Zoning R016
Rooms
Other Rooms Laundry
Basement Fully Finished
Interior
Interior Features Built-Ins
Hot Water Natural Gas
Heating Central
Cooling Central A/C
Equipment Built-In Microwave, Dishwasher, Disposal, Dryer, Exhaust Fan, Extra Refrigerator/Freezer, Microwave, Oven/Range - Gas, Refrigerator, Washer
Fireplace N
Appliance Built-In Microwave, Dishwasher, Disposal, Dryer, Exhaust Fan, Extra Refrigerator/Freezer, Microwave, Oven/Range - Gas, Refrigerator, Washer
Heat Source Natural Gas
Laundry Basement
Exterior
Utilities Available Cable TV, Natural Gas Available, Water Available, Sewer Available, Electric Available
Amenities Available Pool - Outdoor
Water Access N
Roof Type Shingle
Accessibility Chairlift, 36\"+ wide Halls, Level Entry - Main
Garage N
Building
Story 3
Foundation Block
Sewer Public Sewer
Water Public
Architectural Style Colonial
Level or Stories 3
Additional Building Above Grade, Below Grade
New Construction N
Schools
Elementary Schools Greenwood
Middle Schools Rosa M. Parks
High Schools Sherwood
School District Montgomery County Public Schools
Others
Pets Allowed Y
HOA Fee Include All Ground Fee,Gas,Heat,Management,Pool(s),Road Maintenance,Sewer,Snow Removal,Water,Other,Common Area Maintenance
Senior Community No
Tax ID 160800704310
Ownership Condominium
Special Listing Condition Standard
Pets Allowed No Pet Restrictions
Read Less Info
Want to know what your home might be worth? Contact us for a FREE valuation!

Our team is ready to help you sell your home for the highest possible price ASAP

Bought with Josie Bulitt • Long & Foster Real Estate, Inc.
GET MORE INFORMATION
Agent | License ID: 0225193218 - VA, 5003479 - MD
+1(703) 298-7037 | jason@jasonandbonnie.com






