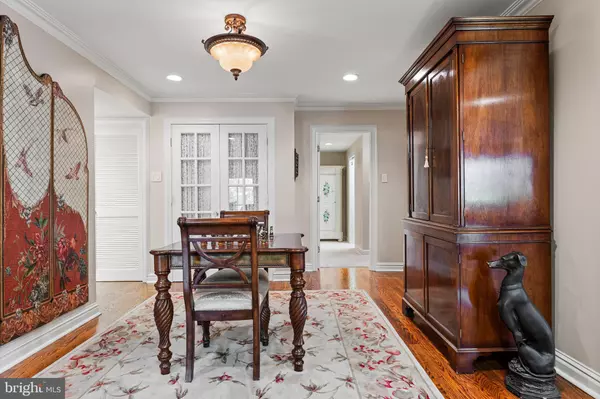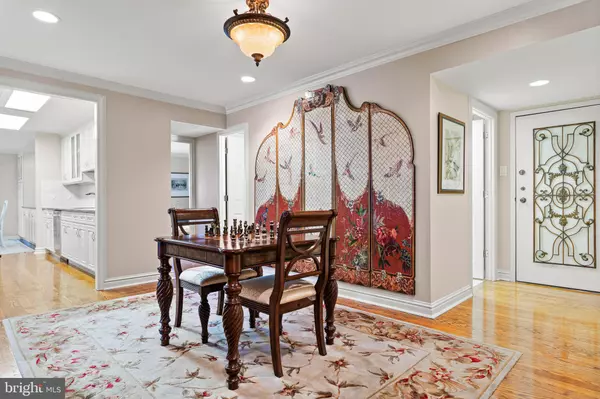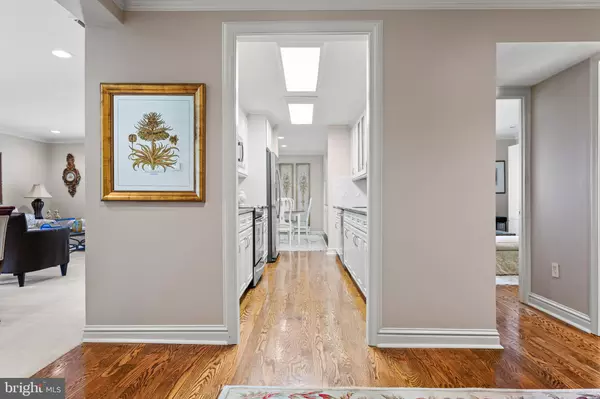$375,000
$389,000
3.6%For more information regarding the value of a property, please contact us for a free consultation.
3 Beds
2 Baths
1,722 SqFt
SOLD DATE : 12/18/2024
Key Details
Sold Price $375,000
Property Type Condo
Sub Type Condo/Co-op
Listing Status Sold
Purchase Type For Sale
Square Footage 1,722 sqft
Price per Sqft $217
Subdivision Hill House
MLS Listing ID PAMC2121812
Sold Date 12/18/24
Style Traditional
Bedrooms 3
Full Baths 2
Condo Fees $628/mo
HOA Y/N N
Abv Grd Liv Area 1,722
Originating Board BRIGHT
Year Built 1966
Annual Tax Amount $5,585
Tax Year 2023
Lot Dimensions 0.00 x 0.00
Property Description
Discover the Pinnacle of Luxury Condo Living! Welcome to the corner unit you've been waiting for—a rare opportunity to own one of only six spacious 3-bedroom, 2.5-bath residences in this desirable building. This stunning condo has been meticulously updated with impeccable attention to detail, creating a space that is both elegant and inviting. As you step into the foyer, you'll find a thoughtfully designed entrance with a discreetly tucked-away laundry room and utility closet, all concealed for a seamless look. The foyer flows effortlessly into a spacious receiving area, setting the tone for the remarkable open floor plan that awaits. Designed with an eye for style, the custom kitchen feels straight out of Architectural Digest. Beautiful cabinetry with glass accents, “pretty” granite countertops, and a tastefully tiled backsplash make this kitchen a true showpiece. The hardwood floors extend from the foyer through the kitchen and into the open living and dining areas, creating an inviting, cohesive space perfect for both daily living and entertaining. The kitchen dining area features custom-built cabinetry with glass accents and a dry bar, offering plenty of space for a large dining table to host family and friends. This home boasts two balconies, offering exceptional outdoor spaces to enjoy the fresh air and surrounding views. The main balcony, accessible from both the kitchen and living room, serves as an extension of your living space. The light-flooded living and dining rooms feature recessed lighting, enhancing the soft, neutral color palette that makes this unit truly shine. Every detail has been considered for a layout that emphasizes comfortable living and gracious entertaining. The owner's suite is a spacious retreat, featuring a walk-in closet, luxurious built-ins, ample storage, and a beautifully updated bathroom. Large windows bathe the room in natural light and provide a peaceful view of the woods and suburban landscape beyond. The second bedroom, also on this side of the unit, includes a personal balcony, offering a private outdoor space. The third bedroom, on the opposite side of the condo, ensures privacy for guests, a caregiver, or a live-in companion. All bathrooms have been updated to perfection, exuding elegance and are in pristine condition. This secure building boasts a beautifully maintained lobby, a brand-new elevator installed in summer 2024, and an unusually large storage area in the basement for this unit. Conveniently located just minutes from local shops, restaurants, Holy Redeemer Hospital, Abington/Jefferson Hospital, and the scenic Pennypack Trail. With easy access to the train, you're just a short ride away from Center City Philadelphia or even NYC. Don't miss your chance to call this exceptional residence home—a rare gem in a highly sought-after building. There is bulk cable in building apprx $65 a month. New roof coating on all buildings in 2023, new elevator in 100 building in 2024.
Location
State PA
County Montgomery
Area Abington Twp (10630)
Zoning CONDOMINIUM
Rooms
Other Rooms Living Room, Dining Room, Kitchen, Foyer
Main Level Bedrooms 3
Interior
Hot Water Electric
Heating Central
Cooling Central A/C
Fireplace N
Heat Source Electric
Exterior
Amenities Available None
Water Access N
Accessibility None
Garage N
Building
Story 1
Unit Features Garden 1 - 4 Floors
Sewer Public Sewer
Water Public
Architectural Style Traditional
Level or Stories 1
Additional Building Above Grade, Below Grade
New Construction N
Schools
School District Abington
Others
Pets Allowed N
HOA Fee Include Snow Removal,Trash,Common Area Maintenance,Sewer,Water
Senior Community No
Tax ID 30-00-31084-008
Ownership Condominium
Special Listing Condition Standard
Read Less Info
Want to know what your home might be worth? Contact us for a FREE valuation!

Our team is ready to help you sell your home for the highest possible price ASAP

Bought with Garrett Smith • Opus Elite Real Estate
GET MORE INFORMATION
Agent | License ID: 0225193218 - VA, 5003479 - MD
+1(703) 298-7037 | jason@jasonandbonnie.com






