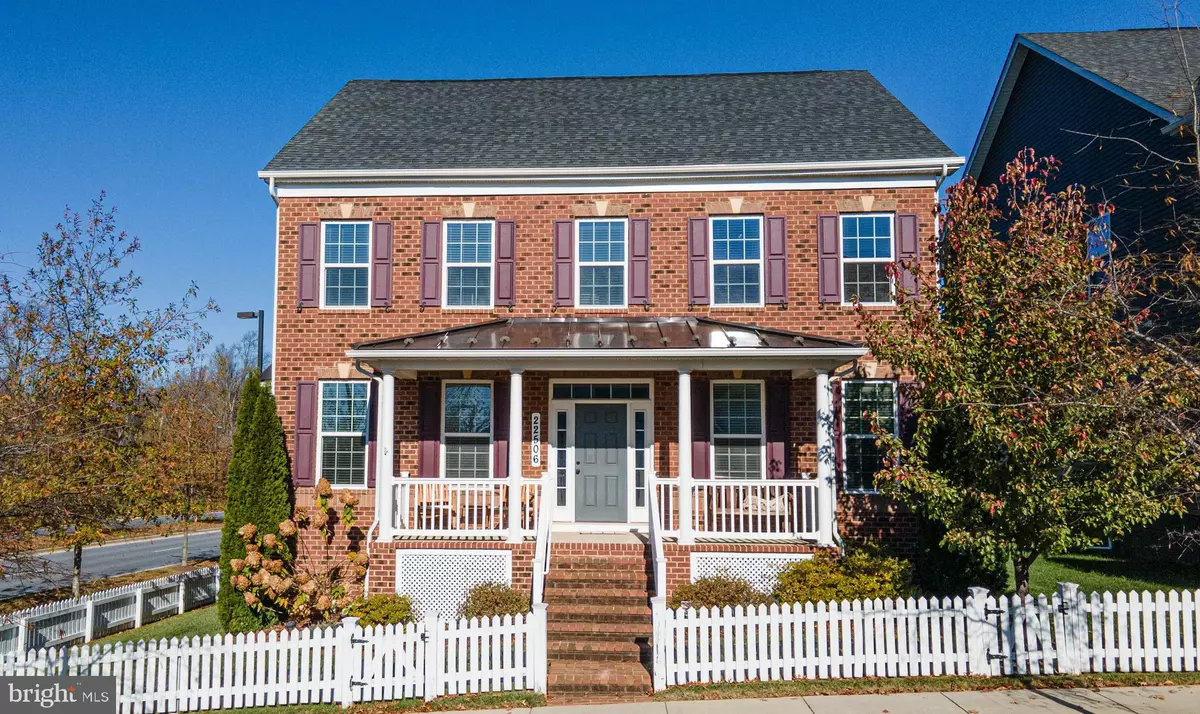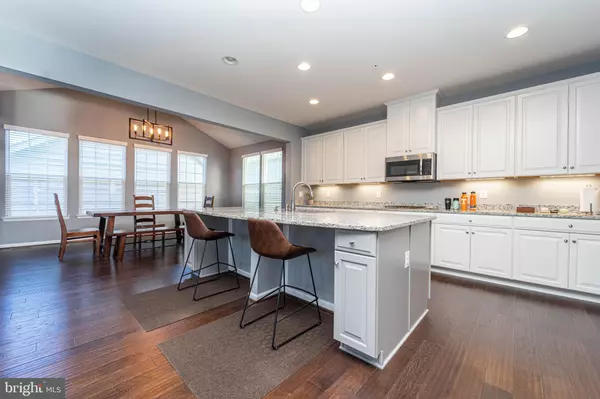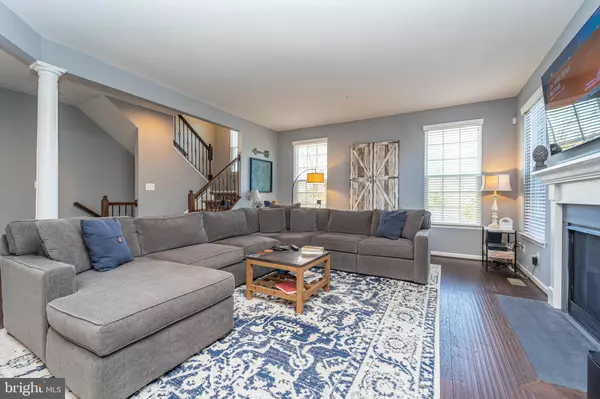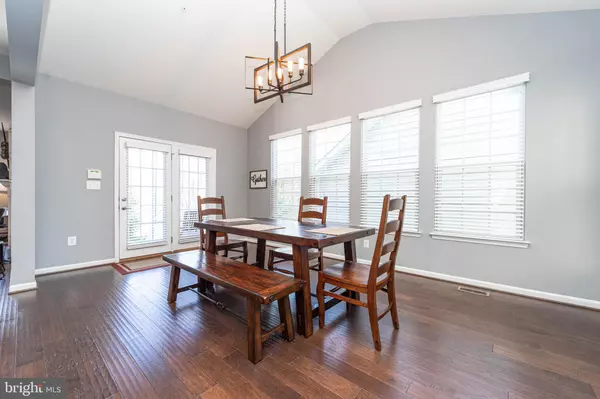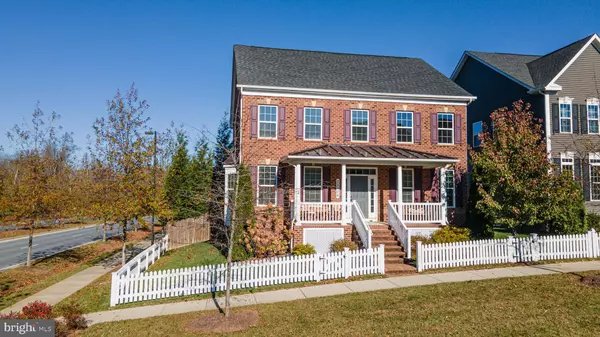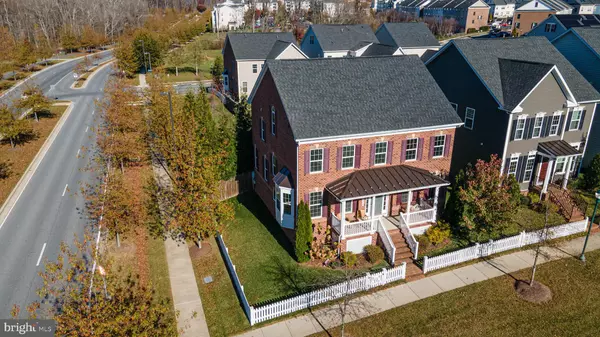$885,000
$885,000
For more information regarding the value of a property, please contact us for a free consultation.
5 Beds
5 Baths
3,942 SqFt
SOLD DATE : 12/18/2024
Key Details
Sold Price $885,000
Property Type Single Family Home
Sub Type Detached
Listing Status Sold
Purchase Type For Sale
Square Footage 3,942 sqft
Price per Sqft $224
Subdivision Clarksburg Village
MLS Listing ID MDMC2156380
Sold Date 12/18/24
Style Colonial
Bedrooms 5
Full Baths 4
Half Baths 1
HOA Fees $91/mo
HOA Y/N Y
Abv Grd Liv Area 2,992
Originating Board BRIGHT
Year Built 2016
Annual Tax Amount $9,334
Tax Year 2024
Lot Size 5,840 Sqft
Acres 0.13
Property Description
Discover your home in the picturesque town of Clarksburg, MD! This stunning home with nearly 4,000 square feet of finished high-end living space is perfect for government employees, business professionals, and growing families alike. Step inside and be greeted by the warm, inviting ambiance of rich hardwood floors and like-new carpeting. The spacious rooms on four levels offer ample space for relaxation, entertainment, and everyday living. The fully finished basement features a cozy living area, ideal for family movie nights or game sessions. As you ascend to the upper levels, you'll find an array of beautifully designed bedrooms and bathrooms, each meticulously crafted to provide both comfort and functionality. The master suite is a true sanctuary, boasting luxurious finishing touches and an en-suite bathroom with a spa-like atmosphere. Step outside and be mesmerized by the stunning stone patio area, perfect for al fresco dining or leisurely evenings under the stars. The manicured side yard offers a vibrant, inviting space for three-season outdoor gatherings with friends and family, creating cherished memories in this idyllic setting. Convenience and accessibility are key features of this Clarksburg home, with a short commute into Washington, D.C. for government employees or business professionals. The detached two-car garage ensures ample parking space for your vehicles and storage needs. Don't miss this rare opportunity to own a piece of paradise in Clarksburg, MD. Schedule a viewing today and experience the elegance, charm, and luxury that awaits you in this exceptional home.
Location
State MD
County Montgomery
Zoning R200
Rooms
Other Rooms Living Room, Dining Room, Kitchen, Game Room, Family Room, Foyer
Basement Fully Finished
Interior
Interior Features Attic, Butlers Pantry, Kitchen - Gourmet, Family Room Off Kitchen, Kitchen - Island, Breakfast Area, Dining Area, Primary Bath(s), Upgraded Countertops, Wood Floors, Recessed Lighting, Floor Plan - Open, Sound System, Wet/Dry Bar
Hot Water Tankless
Heating Forced Air, Programmable Thermostat, Zoned
Cooling Central A/C, Programmable Thermostat, Zoned
Flooring Hardwood, Partially Carpeted
Fireplaces Number 1
Equipment Washer/Dryer Hookups Only, Dishwasher, Disposal, ENERGY STAR Dishwasher, ENERGY STAR Refrigerator, Exhaust Fan, Microwave, Oven - Self Cleaning, Oven/Range - Electric, Refrigerator, Stove
Furnishings No
Fireplace Y
Window Features Insulated,Low-E,Screens
Appliance Washer/Dryer Hookups Only, Dishwasher, Disposal, ENERGY STAR Dishwasher, ENERGY STAR Refrigerator, Exhaust Fan, Microwave, Oven - Self Cleaning, Oven/Range - Electric, Refrigerator, Stove
Heat Source Natural Gas
Exterior
Parking Features Garage - Rear Entry, Garage Door Opener
Garage Spaces 2.0
Fence Picket
Utilities Available Under Ground
Amenities Available Bike Trail, Common Grounds, Community Center, Jog/Walk Path, Pool - Outdoor, Tot Lots/Playground, Baseball Field
Water Access N
View Garden/Lawn
Roof Type Asphalt
Accessibility Doors - Lever Handle(s)
Total Parking Spaces 2
Garage Y
Building
Lot Description Corner, Premium, Landscaping, Other
Story 4
Foundation Block, Other
Sewer Public Sewer
Water Public
Architectural Style Colonial
Level or Stories 4
Additional Building Above Grade, Below Grade
Structure Type 9'+ Ceilings,Dry Wall
New Construction N
Schools
Elementary Schools Snowden Farm
Middle Schools Hallie Wells Middle
High Schools Clarksburg
School District Montgomery County Public Schools
Others
Pets Allowed Y
Senior Community No
Tax ID 160203758251
Ownership Fee Simple
SqFt Source Assessor
Security Features Sprinkler System - Indoor,Carbon Monoxide Detector(s),Smoke Detector,Fire Detection System
Acceptable Financing Cash, Conventional, FHA, USDA, VA
Horse Property N
Listing Terms Cash, Conventional, FHA, USDA, VA
Financing Cash,Conventional,FHA,USDA,VA
Special Listing Condition Standard
Pets Allowed No Pet Restrictions
Read Less Info
Want to know what your home might be worth? Contact us for a FREE valuation!

Our team is ready to help you sell your home for the highest possible price ASAP

Bought with Jerri D'Ann Melnick • EXP Realty, LLC
GET MORE INFORMATION
Agent | License ID: 0225193218 - VA, 5003479 - MD
+1(703) 298-7037 | jason@jasonandbonnie.com

