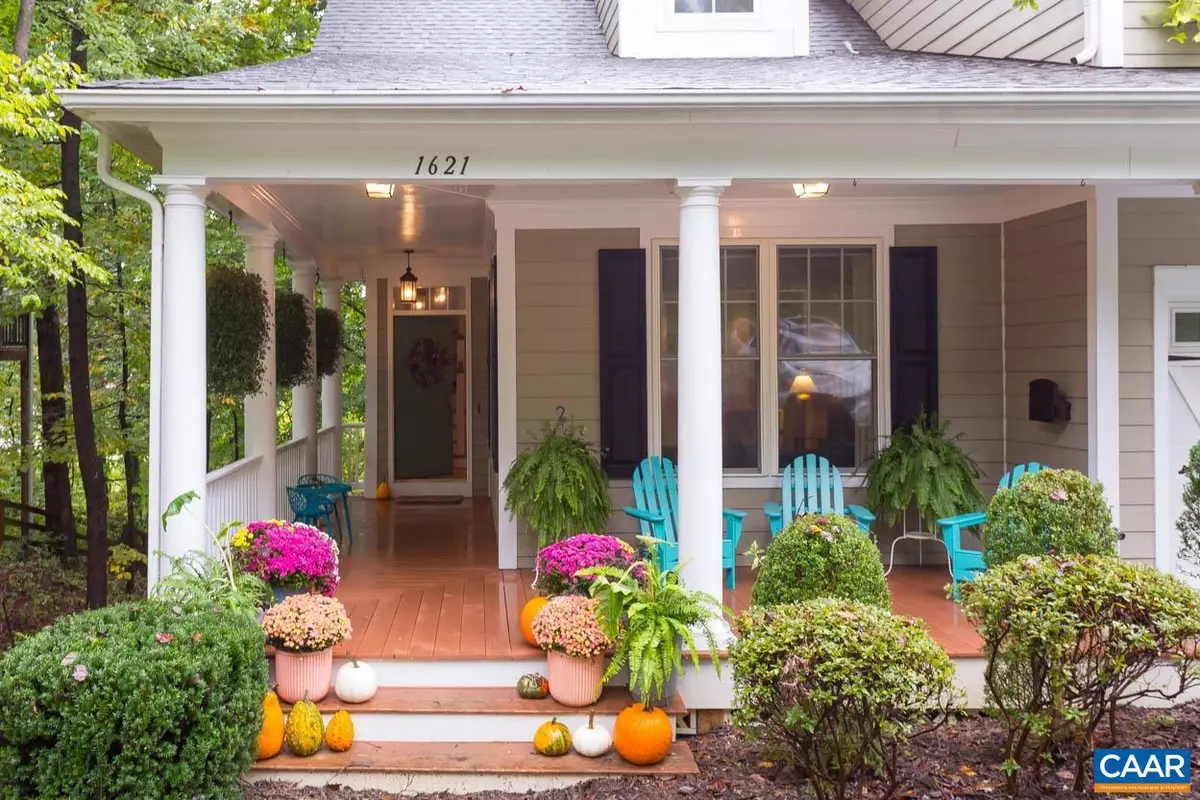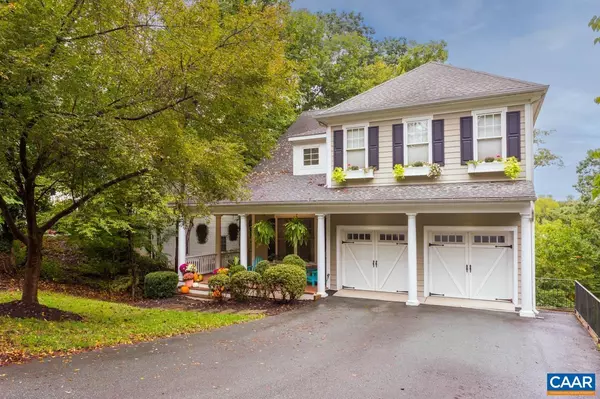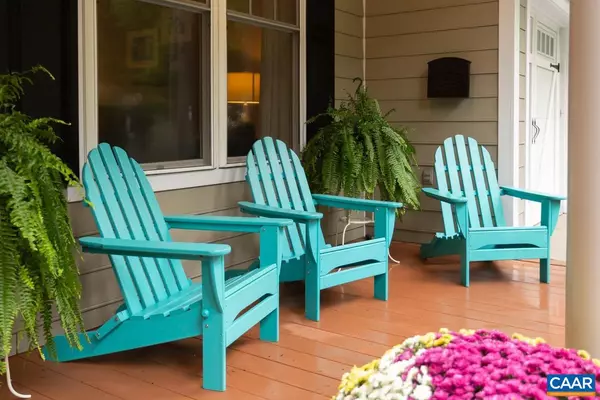$690,000
$725,000
4.8%For more information regarding the value of a property, please contact us for a free consultation.
4 Beds
4 Baths
3,934 SqFt
SOLD DATE : 12/18/2024
Key Details
Sold Price $690,000
Property Type Single Family Home
Sub Type Detached
Listing Status Sold
Purchase Type For Sale
Square Footage 3,934 sqft
Price per Sqft $175
Subdivision None Available
MLS Listing ID 657322
Sold Date 12/18/24
Style Craftsman
Bedrooms 4
Full Baths 3
Half Baths 1
HOA Y/N N
Abv Grd Liv Area 2,715
Originating Board CAAR
Year Built 2006
Annual Tax Amount $6,914
Tax Year 2024
Lot Size 10,454 Sqft
Acres 0.24
Property Description
Beautiful, lovingly cared for home built by Wetherhill Homes. This quality built home offers 3 finished levels & an open, flexible floor plan. There are 4 bedrooms, 3.5 baths & many custom features throughout. The kitchen has gorgeous new granite countertops & light fixtures. The stainless refrigerator & dishwasher were replaced in 2021. Enjoy cooking on the gas stove in the light filled kitchen. First floor has gorgeous hardwood floors. 2 new HVAC units installed in 2022. Newly remodeled luxury, primary bath boasts large walk-in tiled shower with 2 shower heads, beautiful stand alone soaking tub & granite countertops on the dual sink vanity & heated tiled floors. The primary bedroom has 2 walk-in closets. The laundry room is conveniently located on the second floor & has a newer washer & dryer. There is new carpet on the terrace level which is light filled with a deck & separate entrance. The terrace level boasts a large 4th bedroom, full bath with a dual sink vanity & the recreation room is perfect for entertaining. There is tons of storage & space for home gym. Just minutes to UVA. The Rivanna Trail is in your backyard! Perfect for mountain bikers & hiking with lots of trails for you & your pets. Views from your cover porched!,Granite Counter,Fireplace in Family Room
Location
State VA
County Charlottesville City
Zoning R
Rooms
Other Rooms Living Room, Dining Room, Kitchen, Family Room, Foyer, Breakfast Room, Exercise Room, Great Room, Laundry, Loft, Full Bath, Half Bath, Additional Bedroom
Basement Fully Finished, Full, Heated, Interior Access, Outside Entrance, Walkout Level, Windows
Interior
Interior Features Primary Bath(s)
Heating Heat Pump(s)
Cooling Central A/C, Heat Pump(s)
Flooring Carpet, Ceramic Tile, Hardwood
Fireplaces Type Gas/Propane, Fireplace - Glass Doors
Equipment Dryer, Washer/Dryer Hookups Only, Washer
Fireplace N
Appliance Dryer, Washer/Dryer Hookups Only, Washer
Heat Source Natural Gas
Exterior
Fence Picket, Partially
Roof Type Architectural Shingle
Accessibility None
Garage N
Building
Story 2
Foundation Concrete Perimeter
Sewer Public Sewer
Water Public
Architectural Style Craftsman
Level or Stories 2
Additional Building Above Grade, Below Grade
Structure Type 9'+ Ceilings
New Construction N
Schools
Elementary Schools Greenbrier
Middle Schools Walker & Buford
High Schools Charlottesville
School District Charlottesville City Public Schools
Others
Ownership Other
Security Features Smoke Detector
Special Listing Condition Standard
Read Less Info
Want to know what your home might be worth? Contact us for a FREE valuation!

Our team is ready to help you sell your home for the highest possible price ASAP

Bought with DIANE CATON • CATON PROPERTIES

"My job is to find and attract mastery-based agents to the office, protect the culture, and make sure everyone is happy! "
GET MORE INFORMATION






