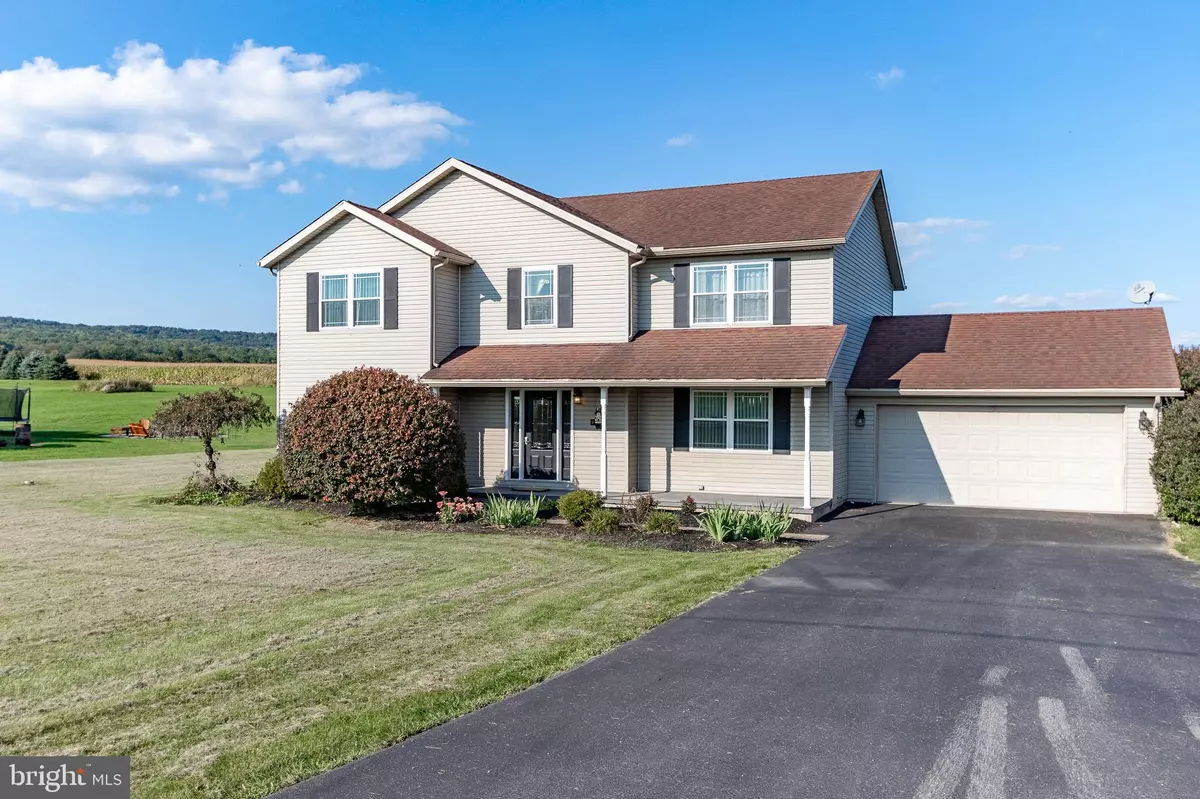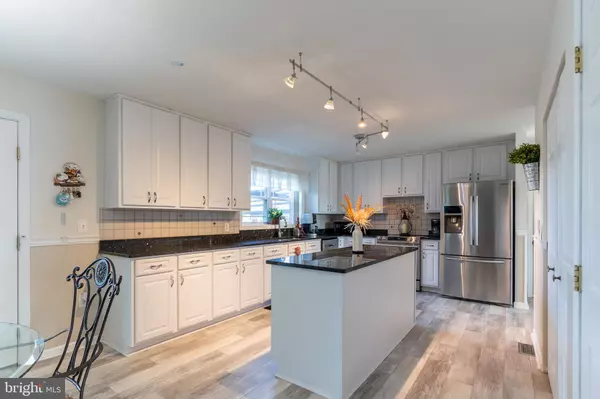$495,000
$510,000
2.9%For more information regarding the value of a property, please contact us for a free consultation.
4 Beds
3 Baths
2,816 SqFt
SOLD DATE : 12/18/2024
Key Details
Sold Price $495,000
Property Type Single Family Home
Sub Type Detached
Listing Status Sold
Purchase Type For Sale
Square Footage 2,816 sqft
Price per Sqft $175
Subdivision None Available
MLS Listing ID PACE2511814
Sold Date 12/18/24
Style Traditional
Bedrooms 4
Full Baths 2
Half Baths 1
HOA Y/N N
Abv Grd Liv Area 2,816
Originating Board BRIGHT
Year Built 2001
Annual Tax Amount $5,185
Tax Year 2024
Lot Size 1.120 Acres
Acres 1.12
Lot Dimensions 0.00 x 0.00
Property Description
A stately 2-story nestled in Nittany Valley! This 4 bedroom, 2.5 bath home boasts multiple living spaces, hardwood floors, and a serene outdoor oasis overlooking neighboring farm fields. A covered front porch welcomes you as you enter the sizeable foyer of this impressive home. The sprawling, eat-in kitchen delivers granite countertops, stainless steel appliances, a walk-in pantry, and a generous-sized island. Enjoy your morning coffee in the sun-filled sunroom as the sun rises over the neighboring mountain ranges. A cozy living room with a fireplace, large dining room, secluded den, and a modern half bath round out the main floor. The primary bedroom is sure to please with an abundance of natural light, wall space, and a private, full bathroom with dual vanity sink and a walk-in closet. Three additional bedrooms, secluded laundry, and a full bathroom with a tub shower complete the 2nd level. There is so much potential with the full, unfinished basement. Additional highlights include 2nd floor laundry, new composite deck, above ground pool, and an attached, 2-car garage. Located less than 25 minutes to State College, Penn State campus, and Lock Haven University.
Location
State PA
County Centre
Area Walker Twp (16414)
Zoning RESIDENTIAL URBAN
Rooms
Other Rooms Living Room, Dining Room, Primary Bedroom, Bedroom 2, Bedroom 3, Bedroom 4, Kitchen, Den, Sun/Florida Room, Laundry, Primary Bathroom, Full Bath, Half Bath
Basement Full, Interior Access, Unfinished, Walkout Stairs
Interior
Interior Features Bathroom - Tub Shower, Carpet, Ceiling Fan(s), Dining Area, Floor Plan - Traditional, Formal/Separate Dining Room, Kitchen - Eat-In, Kitchen - Island, Pantry, Primary Bath(s), Walk-in Closet(s), Wood Floors
Hot Water Electric
Heating Forced Air, Baseboard - Electric
Cooling Central A/C
Fireplaces Number 1
Fireplace Y
Heat Source Electric, Oil
Exterior
Exterior Feature Deck(s), Patio(s), Porch(es), Roof
Parking Features Covered Parking, Garage - Front Entry, Inside Access
Garage Spaces 2.0
Pool Above Ground
Water Access N
Roof Type Shingle
Accessibility None
Porch Deck(s), Patio(s), Porch(es), Roof
Attached Garage 2
Total Parking Spaces 2
Garage Y
Building
Story 2
Foundation Concrete Perimeter
Sewer On Site Septic
Water Public
Architectural Style Traditional
Level or Stories 2
Additional Building Above Grade, Below Grade
New Construction N
Schools
School District Bellefonte Area
Others
Senior Community No
Tax ID 14-006-,136-,0000-
Ownership Fee Simple
SqFt Source Assessor
Special Listing Condition Standard
Read Less Info
Want to know what your home might be worth? Contact us for a FREE valuation!

Our team is ready to help you sell your home for the highest possible price ASAP

Bought with Mckenzie Holderman • RE/MAX Centre Realty

"My job is to find and attract mastery-based agents to the office, protect the culture, and make sure everyone is happy! "
GET MORE INFORMATION






