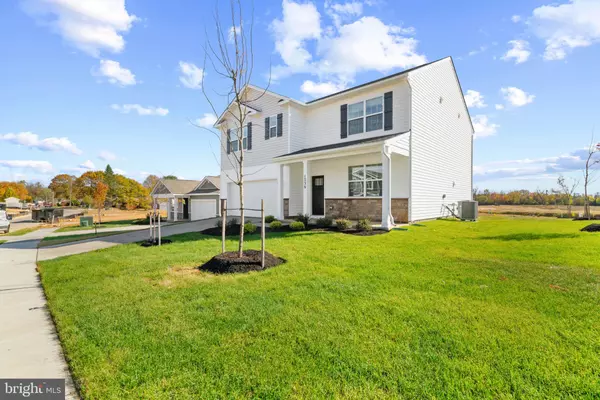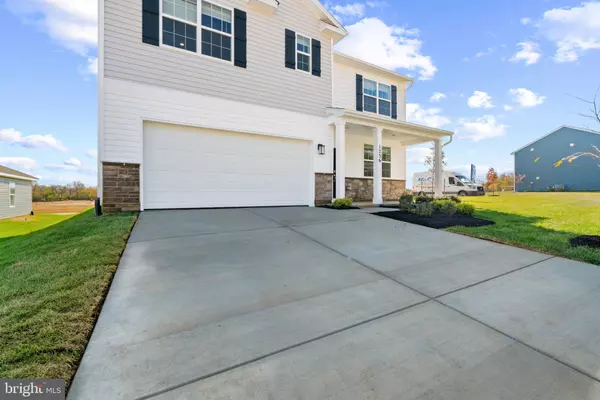$474,990
$474,990
For more information regarding the value of a property, please contact us for a free consultation.
5 Beds
3 Baths
2,511 SqFt
SOLD DATE : 12/16/2024
Key Details
Sold Price $474,990
Property Type Single Family Home
Sub Type Detached
Listing Status Sold
Purchase Type For Sale
Square Footage 2,511 sqft
Price per Sqft $189
Subdivision None Available
MLS Listing ID MDWA2024756
Sold Date 12/16/24
Style Traditional
Bedrooms 5
Full Baths 3
HOA Fees $47/mo
HOA Y/N Y
Abv Grd Liv Area 2,511
Originating Board BRIGHT
Year Built 2024
Tax Year 2024
Lot Size 8,100 Sqft
Acres 0.19
Property Description
Don't Wait to Build. Ready in November! Closing cost assistance. Buy down rate. This stunning two story home offers 2,511 square feet of spacious and well- designed living. With five bedrooms and a versatile layout, it's perfect for families or anyone who loves to entertain. As you enter through the front door, you'll immediately notice the flexibility this home offers, starting with a fantastic flex room that can be tailored to fit your needs - whether it be home office, study or playroom. Continuing down the hallway, you'll find a beautifully designed eat in kitchen featuring white quartz countertops, dark contrasting cabinetry and sleek stainless-steel appliances. The open concept kitchen seamlessly flows into the living area, making it ideal for both cooking and connecting with family and friends. On the first floor, a private guest room and a full bath are located just beyond the living area, perfect for accommodating visitors with ease. Heading upstairs, you'll discover four more bedrooms, including a spacious owners suite with room for a seating area or extra furniture. The suite is conveniently located near the laundry room, which makes chores a breeze. The upper level also includes three additional guest bedrooms, providing ample space for family or guests, and a versatile loft that could serve as a second living area or play space. Outside a large porch welcomes you and your guests, offering a perfect spot to relax and enjoy the neighborhood. The home sits on a generous corner lot, providing a sense of space for room to enjoy outdoor activities or landscaping projects. This home blends functionality and style, making it a perfect fit for a variety of lifestyles.
Location
State MD
County Washington
Zoning RESIDENTIAL
Rooms
Main Level Bedrooms 1
Interior
Hot Water Electric
Heating Heat Pump(s)
Cooling Central A/C
Heat Source Electric
Exterior
Parking Features Additional Storage Area, Garage - Front Entry, Garage Door Opener
Garage Spaces 2.0
Water Access N
Accessibility None
Attached Garage 2
Total Parking Spaces 2
Garage Y
Building
Story 2
Foundation Slab
Sewer Public Sewer
Water Public
Architectural Style Traditional
Level or Stories 2
Additional Building Above Grade
New Construction Y
Schools
Elementary Schools Lincolnshire
Middle Schools Springfield
High Schools Williamsport
School District Washington County Public Schools
Others
Pets Allowed Y
Senior Community No
Tax ID NO TAX RECORD
Ownership Fee Simple
SqFt Source Estimated
Horse Property N
Special Listing Condition Standard
Pets Allowed No Pet Restrictions
Read Less Info
Want to know what your home might be worth? Contact us for a FREE valuation!

Our team is ready to help you sell your home for the highest possible price ASAP

Bought with Robert J Chew • Berkshire Hathaway HomeServices PenFed Realty
GET MORE INFORMATION
Agent | License ID: 0225193218 - VA, 5003479 - MD
+1(703) 298-7037 | jason@jasonandbonnie.com






