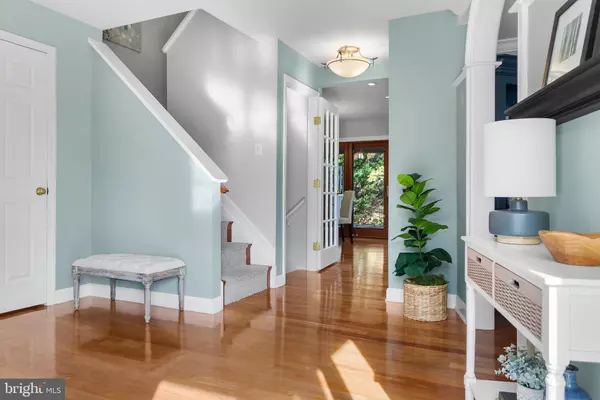$415,000
$414,900
For more information regarding the value of a property, please contact us for a free consultation.
3 Beds
4 Baths
2,322 SqFt
SOLD DATE : 12/12/2024
Key Details
Sold Price $415,000
Property Type Townhouse
Sub Type End of Row/Townhouse
Listing Status Sold
Purchase Type For Sale
Square Footage 2,322 sqft
Price per Sqft $178
Subdivision Balmoral
MLS Listing ID PACT2085988
Sold Date 12/12/24
Style Traditional
Bedrooms 3
Full Baths 3
Half Baths 1
HOA Fees $615/mo
HOA Y/N Y
Abv Grd Liv Area 1,772
Originating Board BRIGHT
Year Built 1991
Annual Tax Amount $5,629
Tax Year 2023
Lot Size 1,250 Sqft
Acres 0.03
Lot Dimensions 0.00 x 0.00
Property Description
Nestled in the highly sought-after subdivision of Balmoral, this stunning 3-bedroom, 3.5-bath end-unit condo boasts luxurious finishes and thoughtful design throughout. Brazilian cherry floors lend warmth and elegance, leading you into the updated kitchen featuring premium Wolf appliances and a convenient butler's pantry. Step out onto the private deck with vinyl railings, composite decking, and an oversized retractable awning, making it a perfect spot for relaxation and entertaining. Formal Living space with built-in accessory cabinets, charming window seat and open arched doorway is a perfect space for entertaining. A proper formal dining room with ceiling fan completes this level. Upstairs, the expansive primary suite is a serene retreat, offering vaulted ceilings, a spacious walk-in closet, and a spa-inspired ensuite with a double vanity, soaking tub, and stall shower. A second bedroom with copious closet space, a lighted ceiling fan and cozy window seat can also be found on this level along with a nicely appointed hall bathroom. The fully finished basement adds incredible versatility with a cozy sitting room, third bedroom, and full bath, ideal for guests or additional living space. A few additional features include newer HVAC system, roof, garage door and custom plantation shutters throughout. Located in Balmoral, this home combines sophistication, comfort, and the charm of an elite neighborhood! Close to downtown Kennett Square with easy access to the shops and restaurants of Delaware or Glen Mills.
Location
State PA
County Chester
Area Kennett Twp (10362)
Zoning RESIDENTIAL
Rooms
Basement Partially Finished
Interior
Hot Water Natural Gas
Cooling Central A/C
Flooring Ceramic Tile, Carpet, Hardwood
Equipment Built-In Range, Dishwasher, Six Burner Stove, Refrigerator, Stainless Steel Appliances
Fireplace N
Appliance Built-In Range, Dishwasher, Six Burner Stove, Refrigerator, Stainless Steel Appliances
Heat Source Natural Gas
Laundry Main Floor
Exterior
Parking Features Garage - Front Entry, Inside Access
Garage Spaces 4.0
Water Access N
Roof Type Asphalt,Shingle
Accessibility None
Attached Garage 1
Total Parking Spaces 4
Garage Y
Building
Story 2
Foundation Concrete Perimeter
Sewer Public Sewer
Water Public
Architectural Style Traditional
Level or Stories 2
Additional Building Above Grade, Below Grade
New Construction N
Schools
School District Kennett Consolidated
Others
HOA Fee Include Common Area Maintenance,Ext Bldg Maint,Lawn Maintenance,Sewer,Snow Removal,Trash
Senior Community No
Tax ID 62-05 -0317
Ownership Fee Simple
SqFt Source Estimated
Special Listing Condition Standard
Read Less Info
Want to know what your home might be worth? Contact us for a FREE valuation!

Our team is ready to help you sell your home for the highest possible price ASAP

Bought with Elizabeth Skivo • Keller Williams Realty Devon-Wayne
GET MORE INFORMATION
Agent | License ID: 0225193218 - VA, 5003479 - MD
+1(703) 298-7037 | jason@jasonandbonnie.com






