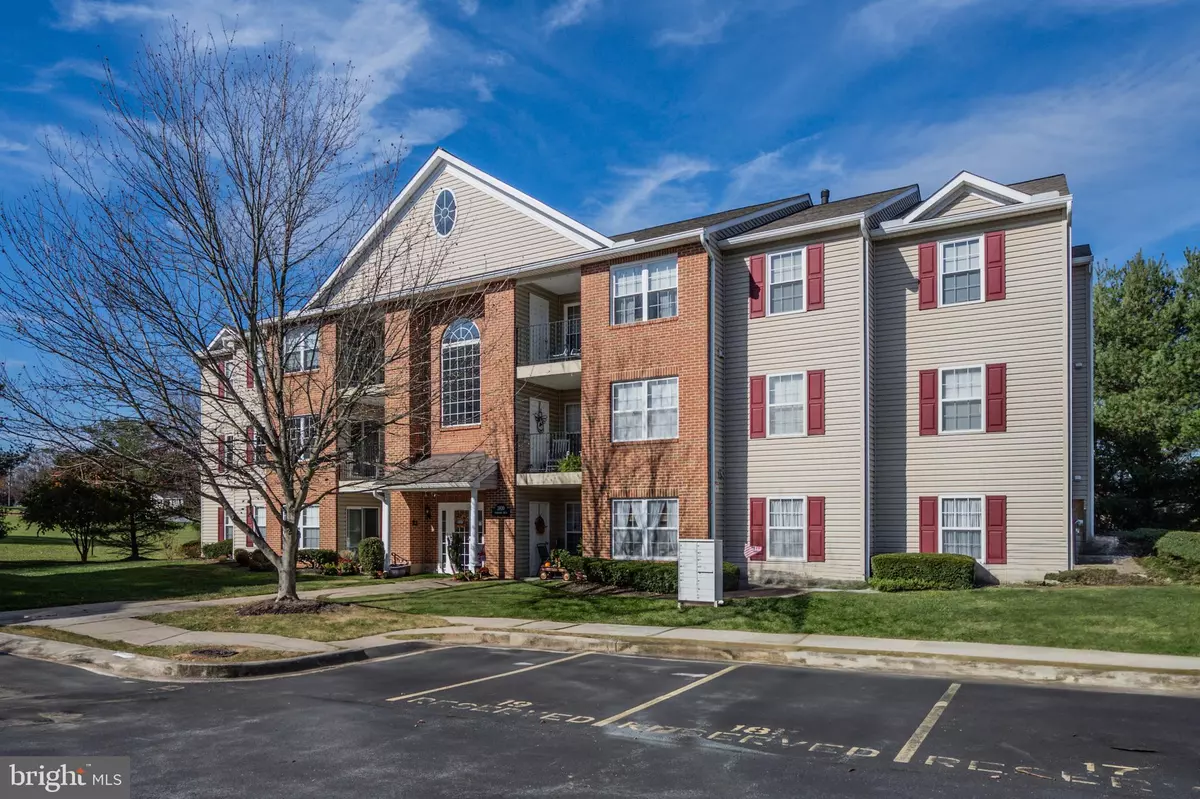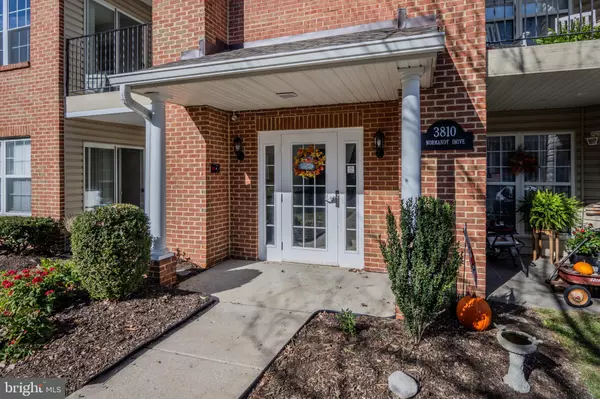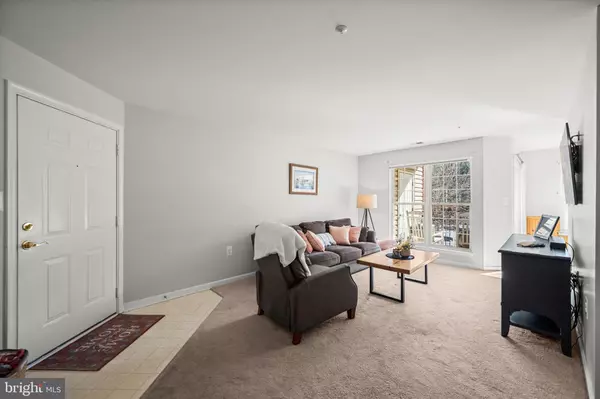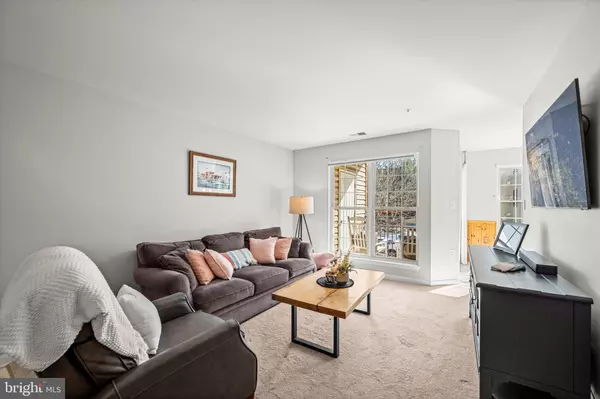$230,000
$230,000
For more information regarding the value of a property, please contact us for a free consultation.
2 Beds
1 Bath
1,100 SqFt
SOLD DATE : 12/16/2024
Key Details
Sold Price $230,000
Property Type Condo
Sub Type Condo/Co-op
Listing Status Sold
Purchase Type For Sale
Square Footage 1,100 sqft
Price per Sqft $209
Subdivision Park Place
MLS Listing ID MDCR2023682
Sold Date 12/16/24
Style Colonial
Bedrooms 2
Full Baths 1
Condo Fees $323/mo
HOA Y/N N
Abv Grd Liv Area 1,100
Originating Board BRIGHT
Year Built 2001
Annual Tax Amount $2,310
Tax Year 2024
Property Description
Bright & Updated Condo in a Quiet Community. Move right into this beautifully maintained condo with updated windows 2023, appliances installed in 2022, and freshly painted throughout. The condo association recently replaced the roof in 2022, offering peace of mind and added value. The primary bedroom features a rough-in, giving you the option to easily add a full bath for extra convenience and functionality. Located in a quiet neighborhood with ample parking, this building also includes an elevator for easy access to all floors. Enjoy the tranquility of the community while staying close to the charm of Main Street Hampstead where all of the community activities take place, and major commuting routes. This condo is an excellent opportunity for buyers seeking affordability and accessibility, with HOA/condo fees currently set to increase to $340/month starting January 1, 2025. Don't miss the chance to own this comfortable and conveniently located condo. Schedule your showing today!
Location
State MD
County Carroll
Zoning RES
Direction East
Rooms
Other Rooms Living Room, Dining Room, Primary Bedroom, Breakfast Room, Bedroom 1
Main Level Bedrooms 2
Interior
Interior Features Breakfast Area, Carpet, Combination Dining/Living, Elevator, Intercom, Primary Bath(s)
Hot Water Natural Gas
Heating Forced Air
Cooling Central A/C
Flooring Carpet, Vinyl
Equipment Built-In Microwave, Dishwasher, Disposal, Dryer, Intercom, Microwave, Oven - Single, Washer, Water Heater
Fireplace N
Window Features Double Pane,Screens
Appliance Built-In Microwave, Dishwasher, Disposal, Dryer, Intercom, Microwave, Oven - Single, Washer, Water Heater
Heat Source Natural Gas
Laundry Dryer In Unit, Has Laundry, Main Floor, Washer In Unit
Exterior
Exterior Feature Balcony
Utilities Available Cable TV, Natural Gas Available
Amenities Available Common Grounds, Elevator, Picnic Area
Water Access N
Street Surface Paved
Accessibility Elevator
Porch Balcony
Garage N
Building
Story 1
Unit Features Garden 1 - 4 Floors
Foundation Slab
Sewer Public Sewer
Water Public
Architectural Style Colonial
Level or Stories 1
Additional Building Above Grade, Below Grade
Structure Type Dry Wall
New Construction N
Schools
Elementary Schools Hampstead
Middle Schools Shiloh
High Schools Manchester Valley
School District Carroll County Public Schools
Others
Pets Allowed Y
HOA Fee Include Lawn Maintenance,Road Maintenance,Snow Removal,Trash,Water
Senior Community No
Tax ID 0708063818
Ownership Condominium
Security Features Intercom,Main Entrance Lock
Acceptable Financing Cash, Conventional, FHA, USDA, VA
Listing Terms Cash, Conventional, FHA, USDA, VA
Financing Cash,Conventional,FHA,USDA,VA
Special Listing Condition Standard
Pets Allowed Size/Weight Restriction, Number Limit
Read Less Info
Want to know what your home might be worth? Contact us for a FREE valuation!

Our team is ready to help you sell your home for the highest possible price ASAP

Bought with Brian K Blanchette • Berkshire Hathaway HomeServices Homesale Realty
GET MORE INFORMATION
Agent | License ID: 0225193218 - VA, 5003479 - MD
+1(703) 298-7037 | jason@jasonandbonnie.com






