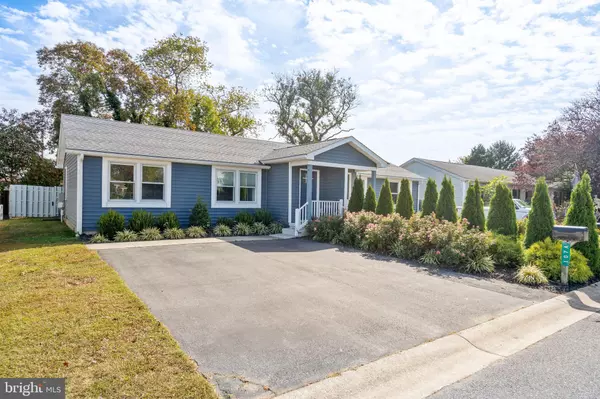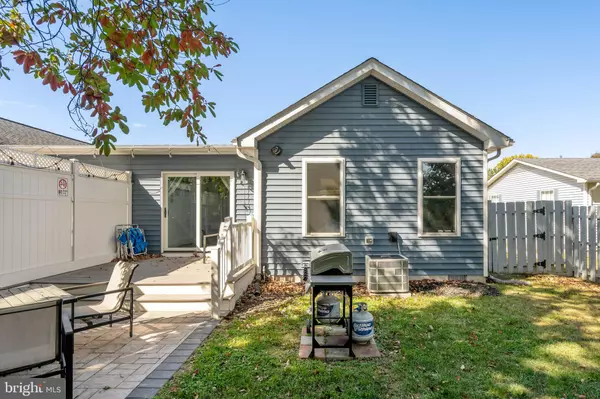$581,000
$550,000
5.6%For more information regarding the value of a property, please contact us for a free consultation.
3 Beds
2 Baths
1,400 SqFt
SOLD DATE : 12/14/2024
Key Details
Sold Price $581,000
Property Type Condo
Sub Type Condo/Co-op
Listing Status Sold
Purchase Type For Sale
Square Footage 1,400 sqft
Price per Sqft $415
Subdivision Beach Plum Place
MLS Listing ID DESU2072748
Sold Date 12/14/24
Style Ranch/Rambler
Bedrooms 3
Full Baths 2
Condo Fees $1,000/ann
HOA Y/N N
Abv Grd Liv Area 1,400
Originating Board BRIGHT
Year Built 1986
Annual Tax Amount $1,841
Tax Year 2024
Lot Dimensions 75.00 x 112.00
Property Description
Welcome to the town of Lewes! Beach Plum Place is a small community in town Lewes that offers the convenience of being in town and having easy access to all the township has to offer. Restaurants, boutiques, the scenic waterways are all steps away. This is a truly walkable town with a really unique feel that the town of Lewes offers. Lewes dates back to the 1600's, making this one of the older towns in our great country. This home has been completely remodeled and renovated in the last few years. This quaint community has no HOA allowing rental freedom and this home has a proven track record of rental success with around 45K in rents when fully utilized, rental history available upon request. All furniture, decor, and items in the home are included making this a truly turnkey investment ready for your enjoyment.
Location
State DE
County Sussex
Area Lewes Rehoboth Hundred (31009)
Zoning TN
Rooms
Main Level Bedrooms 3
Interior
Interior Features Bathroom - Tub Shower, Ceiling Fan(s), Dining Area
Hot Water Tankless, Propane
Heating Forced Air, Central
Cooling Central A/C
Flooring Luxury Vinyl Plank, Ceramic Tile
Equipment Dishwasher, Dryer, Microwave, Oven/Range - Electric, Washer
Furnishings Yes
Fireplace N
Appliance Dishwasher, Dryer, Microwave, Oven/Range - Electric, Washer
Heat Source Electric
Laundry Dryer In Unit, Washer In Unit
Exterior
Exterior Feature Deck(s), Patio(s)
Garage Spaces 4.0
Fence Vinyl, Partially
Utilities Available Propane
Amenities Available None
Water Access N
Roof Type Architectural Shingle
Accessibility 2+ Access Exits
Porch Deck(s), Patio(s)
Total Parking Spaces 4
Garage N
Building
Lot Description Landscaping, Rear Yard
Story 1
Foundation Block
Sewer Public Sewer
Water Public
Architectural Style Ranch/Rambler
Level or Stories 1
Additional Building Above Grade, Below Grade
New Construction N
Schools
School District Cape Henlopen
Others
Pets Allowed Y
HOA Fee Include Ext Bldg Maint,Insurance
Senior Community No
Tax ID 335-08.15-67.00-1
Ownership Condominium
Security Features Smoke Detector
Acceptable Financing FHA, USDA, Conventional, Cash
Listing Terms FHA, USDA, Conventional, Cash
Financing FHA,USDA,Conventional,Cash
Special Listing Condition Standard
Pets Allowed No Pet Restrictions
Read Less Info
Want to know what your home might be worth? Contact us for a FREE valuation!

Our team is ready to help you sell your home for the highest possible price ASAP

Bought with Marie Dispoto • Coldwell Banker Realty

"My job is to find and attract mastery-based agents to the office, protect the culture, and make sure everyone is happy! "
GET MORE INFORMATION






