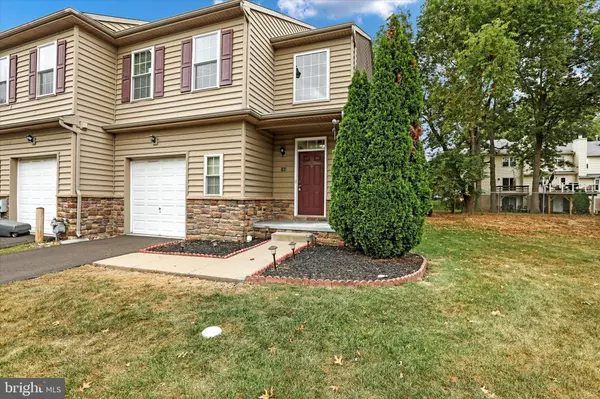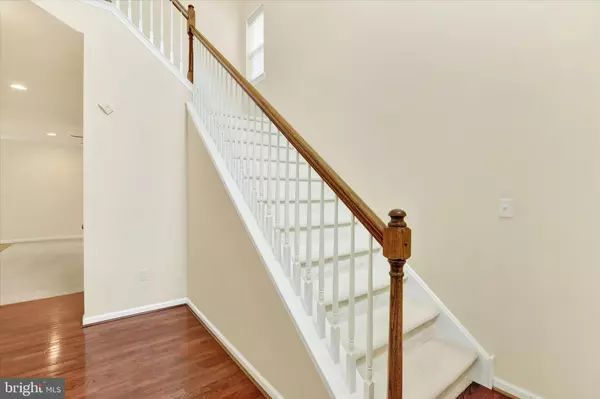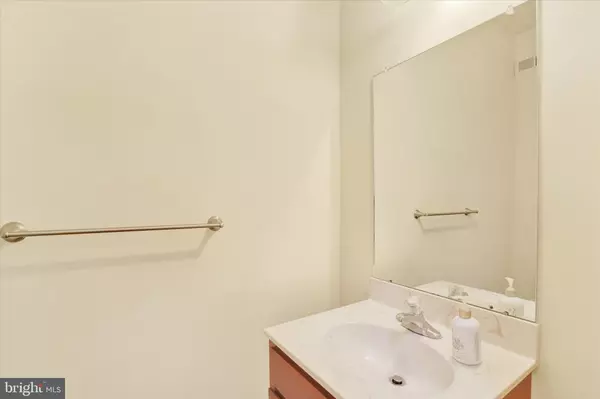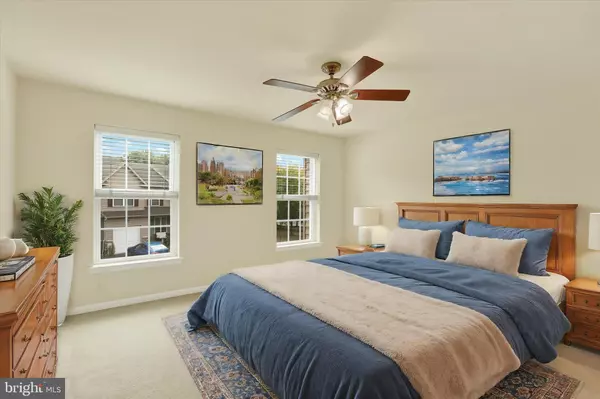$463,000
$480,000
3.5%For more information regarding the value of a property, please contact us for a free consultation.
3 Beds
3 Baths
1,892 SqFt
SOLD DATE : 12/13/2024
Key Details
Sold Price $463,000
Property Type Townhouse
Sub Type End of Row/Townhouse
Listing Status Sold
Purchase Type For Sale
Square Footage 1,892 sqft
Price per Sqft $244
Subdivision Oxford Falls
MLS Listing ID PABU2079932
Sold Date 12/13/24
Style Colonial
Bedrooms 3
Full Baths 2
Half Baths 1
HOA Fees $150/mo
HOA Y/N Y
Abv Grd Liv Area 1,892
Originating Board BRIGHT
Year Built 2011
Annual Tax Amount $7,097
Tax Year 2024
Lot Size 3,788 Sqft
Acres 0.09
Property Description
Step into this FALLS TOWNSHIP, PENNSBURY SCHOOL DISTRICT immaculate end-unit townhouse perfectly situated in a tranquil cul-de-sac. Home has a Langhorne mailing address. Built in 2011, this stunning property has been meticulously designed and thoughtfully maintained. As you approach the home, you'll be captivated by its charming curb appeal. The exterior is accentuated by manicured landscaping that enhances the front, side, and rear yards, providing ample outdoor space for gardening, entertaining, or simply relaxing in a serene setting. This picturesque location offers a quiet street, yet you are minutes from major highways, shopping, and entertainment. Upon entry, prepare to be wowed by the grand double-story foyer that floods the entire home with natural light, creating an open, airy ambiance. The soaring ceilings immediately set the tone for the sense of space found throughout this 3-bedroom, 2.5-bath residence. Rich hardwood flooring and plush carpeting stretch across the main living areas, while crown molding adds an elegant finishing touch. The open floor plan seamlessly connects the living spaces, creating a perfect flow for both everyday living and grand-scale entertaining. Your culinary dreams will come to life in the beautifully appointed gourmet kitchen, boasting sleek stainless steel appliances, including a gas stove for the home chef, expansive countertop space, backsplash, and abundant cabinetry. The adjacent dining room is ideal for casual family meals or hosting lavish dinner parties or holiday feasts, with enough room for everyone to gather and celebrate. Unwind after a long day in the inviting family room with large windows bathing the space in natural light, while the open layout provides a sense of connection to the rest of the home, making it the perfect spot for relaxing with loved ones, curling up with a book, or enjoying movie night. Retreat to the upper level, where the primary suite awaits—a private sanctuary that beckons with its immense walk-in closet and a luxurious ensuite bathroom with double sink vanity and shower. The attention to detail is evident throughout, from the soothing color palette to the expansive layout, designed to offer a tranquil escape from the demands of the day. Two additional, generously sized bedrooms with ample closet space and plush carpeting offer versatility for family members, guests, or even a home office. But the wonders of this home don't stop there. Descend into the fully finished basement, a haven for entertainment, hobbies, or fitness. Whether you envision a home theater, a personal gym, a game room, or a play area, this versatile space offers endless possibilities for customization and is sure to become one of the most cherished areas of the home. Parking is never a concern with the attached one-car garage and an additional one-car driveway, ensuring convenient access to the home at any time. Speaking of comfort, the home's air conditioning system, replaced in 2019, promises efficient, cool relief during the warmest months, giving you confidence and peace of mind for years to come. This home isn't just about practicality—it's about making life easier and more enjoyable in every way. With a prime location near parks, dining, shopping, and major transportation routes, you'll enjoy the perfect balance of suburban tranquility and urban convenience. And with access to the Pennsbury School District, your family will be part of a top-tier educational community that offers the best opportunities for academic achievement. Don't miss your chance to experience this extraordinary home that truly has it all; style, comfort, and location beyond compare. Schedule your private tour today and take the first step toward making this dream home yours!
Location
State PA
County Bucks
Area Falls Twp (10113)
Zoning RES
Rooms
Other Rooms Living Room, Dining Room, Primary Bedroom, Bedroom 2, Bedroom 3, Kitchen, Foyer, Laundry, Primary Bathroom, Full Bath
Basement Fully Finished
Interior
Interior Features Primary Bath(s), Kitchen - Eat-In, Bathroom - Tub Shower, Bathroom - Stall Shower, Carpet, Ceiling Fan(s), Crown Moldings, Dining Area, Family Room Off Kitchen, Floor Plan - Open, Recessed Lighting, Walk-in Closet(s), Wood Floors
Hot Water Natural Gas
Heating Forced Air
Cooling Central A/C
Flooring Hardwood, Carpet, Tile/Brick
Equipment Stainless Steel Appliances, Dishwasher, Dryer, Oven/Range - Gas, Range Hood, Washer, Water Heater
Fireplace N
Appliance Stainless Steel Appliances, Dishwasher, Dryer, Oven/Range - Gas, Range Hood, Washer, Water Heater
Heat Source Natural Gas
Exterior
Exterior Feature Porch(es)
Parking Features Garage - Front Entry, Inside Access
Garage Spaces 1.0
Water Access N
Roof Type Pitched
Accessibility None
Porch Porch(es)
Attached Garage 1
Total Parking Spaces 1
Garage Y
Building
Lot Description Corner, Cul-de-sac
Story 2
Foundation Other
Sewer Public Sewer
Water Public
Architectural Style Colonial
Level or Stories 2
Additional Building Above Grade, Below Grade
New Construction N
Schools
School District Pennsbury
Others
Pets Allowed N
HOA Fee Include Common Area Maintenance,Snow Removal,Trash
Senior Community No
Tax ID 13-001-003-003
Ownership Fee Simple
SqFt Source Estimated
Special Listing Condition Standard
Read Less Info
Want to know what your home might be worth? Contact us for a FREE valuation!

Our team is ready to help you sell your home for the highest possible price ASAP

Bought with Douglas Karp • Coldwell Banker Hearthside
GET MORE INFORMATION
Agent | License ID: 0225193218 - VA, 5003479 - MD
+1(703) 298-7037 | jason@jasonandbonnie.com






