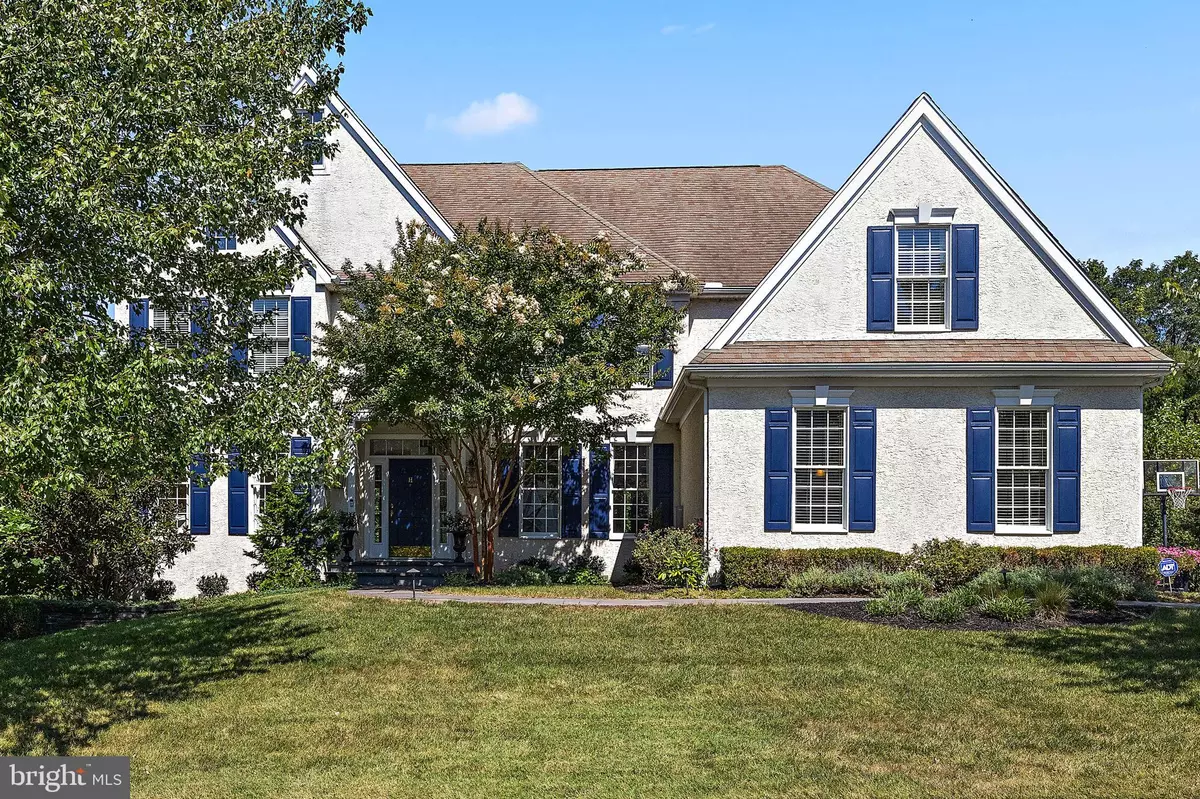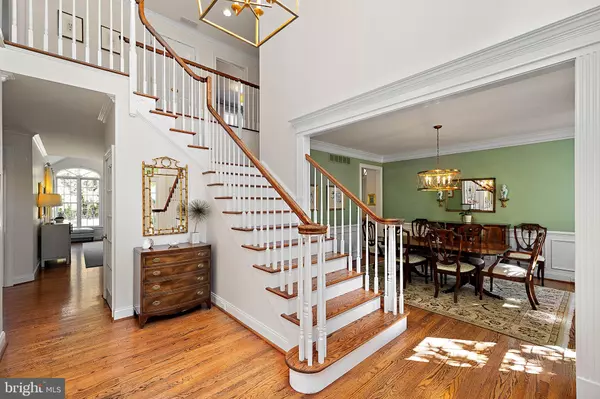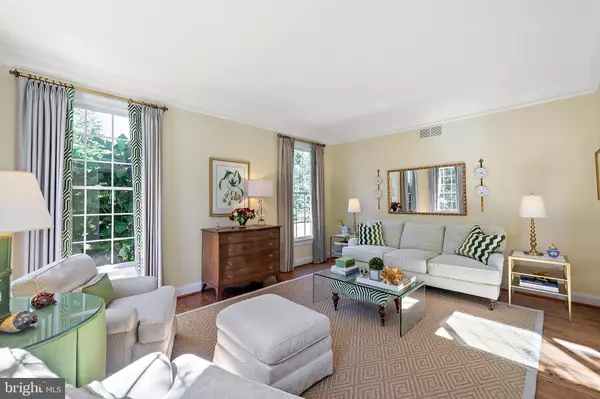$1,175,000
$1,175,000
For more information regarding the value of a property, please contact us for a free consultation.
4 Beds
5 Baths
5,213 SqFt
SOLD DATE : 12/10/2024
Key Details
Sold Price $1,175,000
Property Type Single Family Home
Sub Type Detached
Listing Status Sold
Purchase Type For Sale
Square Footage 5,213 sqft
Price per Sqft $225
Subdivision Stonewold
MLS Listing ID DENC2068180
Sold Date 12/10/24
Style Traditional
Bedrooms 4
Full Baths 4
Half Baths 1
HOA Fees $66/ann
HOA Y/N Y
Abv Grd Liv Area 4,025
Originating Board BRIGHT
Year Built 2002
Annual Tax Amount $8,103
Tax Year 2024
Lot Size 0.300 Acres
Acres 0.3
Lot Dimensions 105.00 x 125.00
Property Description
This traditional Stonewold home has been transformed into a stunning designer's showcase, boasting approximately 5000 square feet of completely updated and renovated living space. Step inside to discover a beautiful kitchen adorned with custom Carrera marble countertops and white cabinetry, seamlessly flowing into an inviting family room with a cozy gas fireplace. The home also features formal living and dining rooms, perfect for entertaining guests, as well as a main floor den and convenient main floor laundry and powder room. The second floor offers 4 spacious bedrooms and 3 bathrooms, including a huge primary suite with a sitting area, office, 2 walk-in closets, and a luxurious renovated bath that promises relaxation. The Jack-and-Jill bath has also been fully renovated. The walkout finished basement is an entertainer's dream, complete with an oversized recreation room, wet bar area, a bonus room that could be used as a guest room or home office, along with a full bath. Enjoy the outdoors on the expansive deck, overlooking an extremely private lot. The three-car garage with custom flooring provides ample space for your vehicles and storage needs. Additional amenities include updated HVAC, upgraded light fixtures, and a security system for your peace of mind. This home is a true gem, situated on a third of an acre lot with adjacent open dedicated space offering extra privacy.
Location
State DE
County New Castle
Area Hockssn/Greenvl/Centrvl (30902)
Zoning NC40
Rooms
Other Rooms Living Room, Dining Room, Primary Bedroom, Sitting Room, Bedroom 2, Bedroom 3, Bedroom 4, Kitchen, Family Room, Den, Breakfast Room, Laundry, Office, Recreation Room, Bonus Room
Basement Full, Partially Finished, Outside Entrance, Walkout Level, Sump Pump
Interior
Interior Features Primary Bath(s), Kitchen - Island, Butlers Pantry, Ceiling Fan(s), Wet/Dry Bar, Crown Moldings, Family Room Off Kitchen, Floor Plan - Open, Formal/Separate Dining Room, Kitchen - Gourmet, Pantry, Recessed Lighting, Walk-in Closet(s), Wood Floors
Hot Water Natural Gas
Heating Forced Air, Zoned
Cooling Central A/C
Flooring Wood
Fireplaces Number 1
Fireplaces Type Gas/Propane
Fireplace Y
Heat Source Natural Gas
Laundry Main Floor
Exterior
Exterior Feature Deck(s)
Parking Features Inside Access, Garage Door Opener, Garage - Side Entry, Built In
Garage Spaces 6.0
Water Access N
Roof Type Pitched,Shingle
Accessibility None
Porch Deck(s)
Attached Garage 3
Total Parking Spaces 6
Garage Y
Building
Lot Description Front Yard, Rear Yard, SideYard(s)
Story 2
Foundation Concrete Perimeter
Sewer Public Sewer
Water Public
Architectural Style Traditional
Level or Stories 2
Additional Building Above Grade, Below Grade
Structure Type Cathedral Ceilings,9'+ Ceilings,High
New Construction N
Schools
Elementary Schools Brandywine Springs School
High Schools Alexis I. Dupont
School District Red Clay Consolidated
Others
HOA Fee Include Common Area Maintenance,Snow Removal,Management
Senior Community No
Tax ID 07-028.00-091
Ownership Fee Simple
SqFt Source Assessor
Security Features Security System
Special Listing Condition Standard
Read Less Info
Want to know what your home might be worth? Contact us for a FREE valuation!

Our team is ready to help you sell your home for the highest possible price ASAP

Bought with Davis Christopher McDermott • Compass

"My job is to find and attract mastery-based agents to the office, protect the culture, and make sure everyone is happy! "
GET MORE INFORMATION






